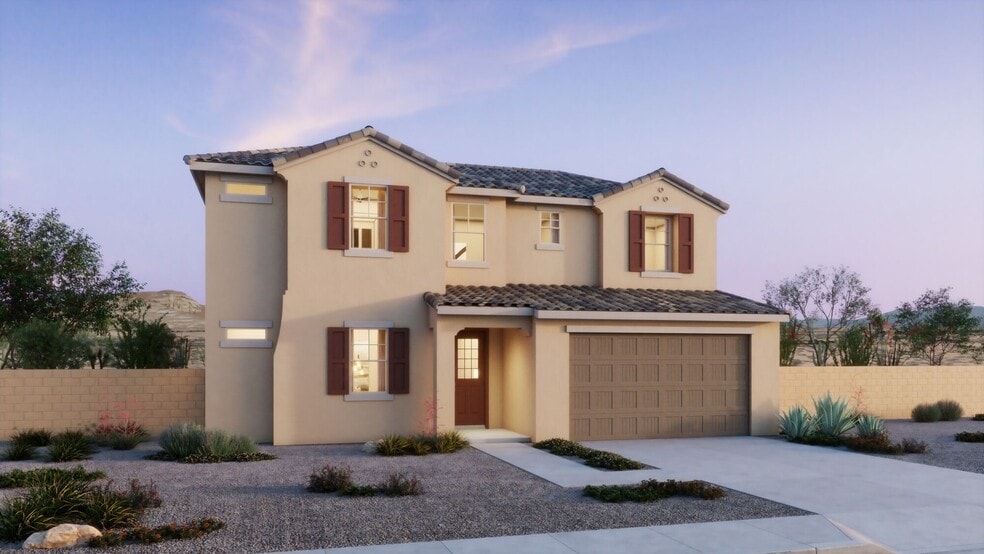
NEW CONSTRUCTION
AVAILABLE
4499 W Tortolita View Cir Marana, AZ 85658
MontelenaEstimated payment $4,621/month
Total Views
1,591
5
Beds
4.5
Baths
3,291
Sq Ft
$224
Price per Sq Ft
Highlights
- New Construction
- Laundry Room
- Trails
- Walk-In Pantry
About This Home
2-Story Slate plan w Spanish elevation. Welcome to your dream home featuring open Greatroom concept. Here the heart of your home seamlessly blends the living, dining, and kitchen areas. Owner's suite Bedroom 5 are on the 1st floor. 2nd floor features versatile loft area, bedrooms 2 3 which share a Jack-n-Jill bathroom, bedroom 4 and an additional full baht. Laundry room includes Washer/Dryer. Kitchen boasts a gas cooktop, granite countertops, spacious corner walk-in pantry beautiful center island. Includes faux wood blinds.
Sales Office
Hours
| Monday - Tuesday |
9:30 AM - 5:30 PM
|
| Wednesday |
12:30 PM - 5:30 PM
|
| Thursday - Friday |
9:30 AM - 5:30 PM
|
| Saturday - Sunday |
Closed
|
Sales Team
Tom Logan
Office Address
4555 W Tortolita Peak Dr
Marana, AZ 85658
Home Details
Home Type
- Single Family
Parking
- 3 Car Garage
Home Design
- New Construction
Interior Spaces
- 2-Story Property
- Walk-In Pantry
- Laundry Room
Bedrooms and Bathrooms
- 5 Bedrooms
Community Details
- Trails
Map
Other Move In Ready Homes in Montelena
About the Builder
Mattamy Homes is the largest privately owned homebuilder in North America and is Canada’s largest new home construction
and development firm, with more than 40 years of operations history across Canada and the United States. From a humble
beginning – the building and sale of a single home – Mattamy Homes has evolved into a leading homebuilding brand in North
America. They are proud to help more than 8,000 families every year realize their dreams of home ownership. The scope of Mattamy’s operations encompasses land acquisition, community design and development, and housing and parkland design and construction, with particular emphasis on creating complete communities of enduring value to homeowners. Mattamy offers personalized homes in the most desired locations across a wide variety of demographics, price
points, and ages and stages in life. Their core target market includes first-time buyers and move-up families, as well as the
empty-nester and second-home segments.
Nearby Homes
- 4491 W Tortolita View Cir
- 4540 W Tortolita View Cir
- Montelena
- 12405 N Klos Dr
- 12403 N Klos Dr
- Sonoran Preserve on the Bajada
- 12725 N Sonoran Preserve Blvd Unit Lot 10
- 12710 N Sonoran Preserve Blvd Unit Lot 24
- 4655 W Camino de Manana Unit G
- 4655 W Camino de Manana Unit H
- TBD W Camino de Manana
- 13143 N T Bench Bar 4 Place Unit 4
- 13147 N T Bench Bar Place Unit 3
- 0000 W Twin Peaks Rd
- Tortolita Trails
- 4488 W Horizon Ridge Dr Unit 261
- 4753 W Lone Dove Dr
- 13661 N Hidden Rock Place Unit 248
- 3661 W Adobe Ruins Place Unit 4
- 3480 W T Bench Bar Way Unit 11
