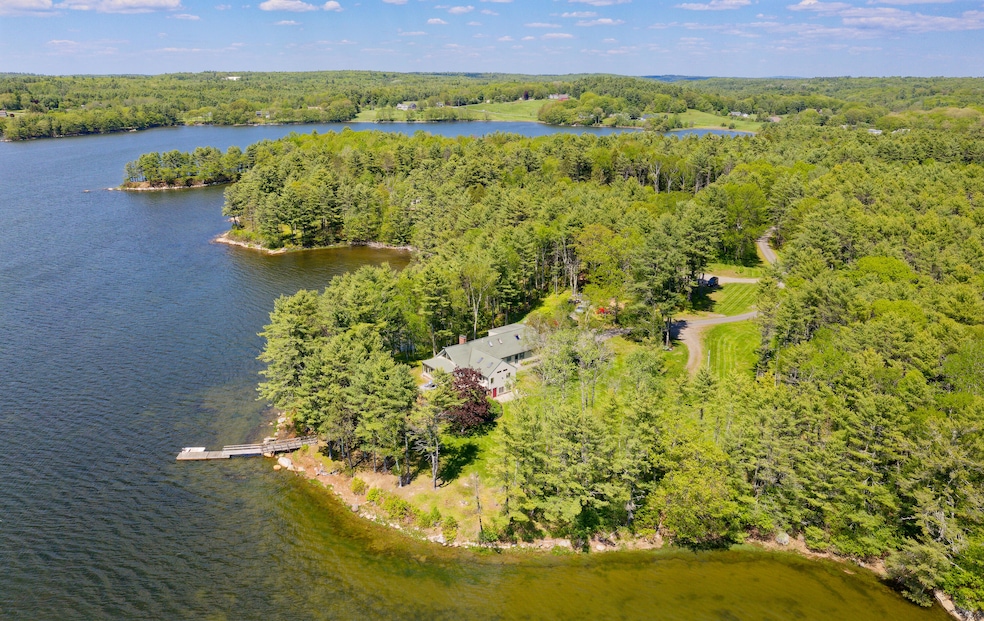44a Nobleboro, ME 04555
Estimated payment $11,751/month
Highlights
- 1,300 Feet of Waterfront
- Spa
- 5.8 Acre Lot
- Nobleboro Central School Rated A-
- Finished Room Over Garage
- River Nearby
About This Home
This exceptional property offers 1,300 feet of accessible waterfront and 300 degrees of water views at the head of the Damariscotta River. Surrounded by conservation land and rich in wildlife, it's a true sanctuary.
The main home features 3 bedrooms, including 2 suites, an open-concept living space, chef's kitchen, vaulted ceilings, and a screened-in porch with hot tub. A private beach, dock, beautifully landscaped grounds, and a detached garage with a 2-bedroom guest apartment add to the appeal.
Located just minutes from the Twin Villages of Damariscotta and Newcastle, this one-of-a-kind retreat offers privacy, natural beauty, and access to a vibrant coastal community.
Listing Agent
Legacy Properties Sotheby's International Realty Listed on: 08/05/2025

Home Details
Home Type
- Single Family
Est. Annual Taxes
- $14,749
Year Built
- Built in 1987
Lot Details
- 5.8 Acre Lot
- 1,300 Feet of Waterfront
- Property fronts a private road
- Landscaped
- Level Lot
- Property is zoned limited residential
Parking
- 4 Car Garage
- Finished Room Over Garage
- Driveway
Property Views
- Water
- Scenic Vista
Home Design
- Cottage
- Wood Frame Construction
- Shingle Roof
- Concrete Fiber Board Siding
Interior Spaces
- 3,304 Sq Ft Home
- Built-In Features
- Vaulted Ceiling
- Ceiling Fan
- Skylights
- Gas Fireplace
- Living Room
- Formal Dining Room
- Heated Sun or Florida Room
- Sun or Florida Room
Kitchen
- Eat-In Kitchen
- Built-In Oven
- Gas Range
- Microwave
- Dishwasher
- Kitchen Island
Flooring
- Carpet
- Laminate
Bedrooms and Bathrooms
- 3 Bedrooms
- Main Floor Bedroom
- En-Suite Primary Bedroom
- En-Suite Bathroom
- Walk-In Closet
- Bedroom Suite
- In-Law or Guest Suite
Laundry
- Laundry on main level
- Dryer
- Washer
Unfinished Basement
- Walk-Out Basement
- Partial Basement
- Interior Basement Entry
Outdoor Features
- Spa
- River Nearby
Utilities
- Cooling Available
- Heat Pump System
- Baseboard Heating
- Hot Water Heating System
- Underground Utilities
- Private Water Source
- Well
- Septic Design Available
Community Details
- No Home Owners Association
Listing and Financial Details
- Tax Lot 001, 001C
- Assessor Parcel Number 40ASpragueRdNobleboroME04555
Map
Home Values in the Area
Average Home Value in this Area
Property History
| Date | Event | Price | Change | Sq Ft Price |
|---|---|---|---|---|
| 08/05/2025 08/05/25 | For Sale | $1,975,000 | 0.0% | $598 / Sq Ft |
| 06/06/2025 06/06/25 | Pending | -- | -- | -- |
| 06/06/2025 06/06/25 | For Sale | $1,975,000 | -- | $598 / Sq Ft |
Source: Maine Listings
MLS Number: 1625674
- 201 Belvedere Rd
- 826 Atlantic Hwy
- 42 Chickering Rd
- 17 Back Meadow Rd
- 574 Main St Unit 111
- 535 Main St
- 533 Main St
- Lot 2B Nissen Farm Ln
- Lot 1B Nissen Farm Ln
- 25 Lincoln Ln
- 77 Stonebridge Cir
- 31 Bunker Hill Rd
- P/O M2L16C Lower Cross Rd
- 16 Evergreen Estates Rd
- 81 Lower Cross Rd
- 36 Nob Hill Rd
- 41 Church St
- 22 Mills Rd
- 80 Academy Hill Rd
- 4 Shamrock Ln
- 3 Pond Rd
- 3 Pond Rd
- 31 Hidden Ln
- 72 Main St Unit 2nd 3rd Floor
- 9 Bayview Dr Unit B
- 9 Bayview Dr
- 23 Pear St Unit A
- 6 Park St
- 6 Park St
- 38 Townsend Ave Unit E
- 40 Townsend Ave Unit 40 B
- 748 Togus Rd
- 812 Brunswick Ave Unit 1, 812 Brunswick Ave.
- 206 Maine Ave Unit 7
- 706 Middle St Unit Apartment 1
- 504 Middle St Unit Fully Furnished Apt
- 84 Drayton Rd
- 17 S River Rd
- 657 Maine Ave Unit 3
- 657 Maine Ave Unit 2







