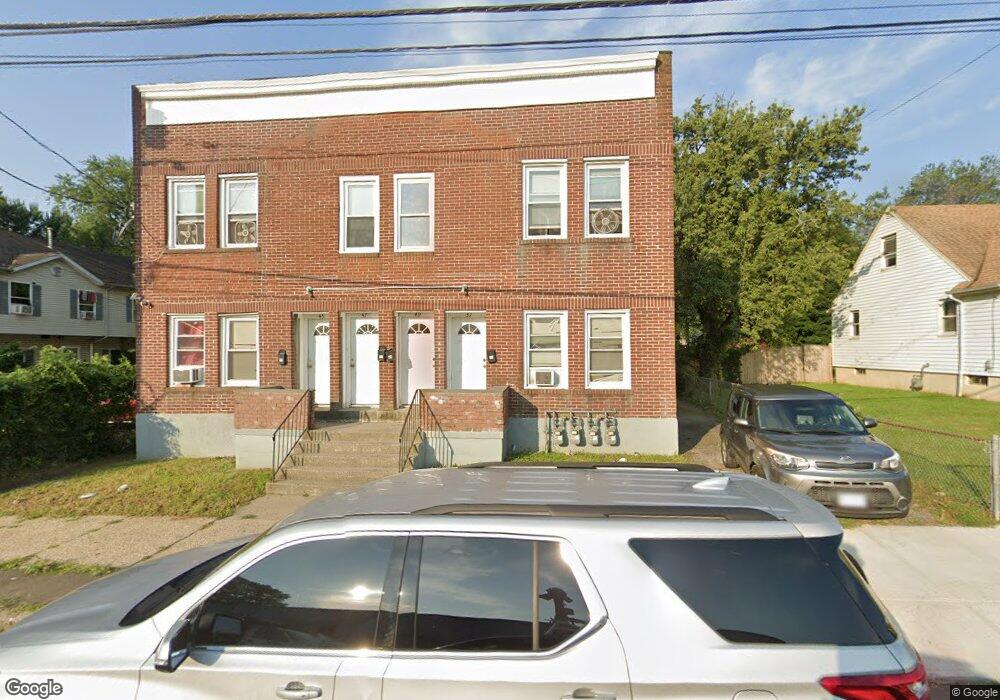45-51 Cowles St Unit 49 Bridge Port, CT 06607
East End Neighborhood
3
Beds
1
Bath
1,200
Sq Ft
8,276
Sq Ft Lot
About This Home
This home is located at 45-51 Cowles St Unit 49, Bridge Port, CT 06607. 45-51 Cowles St Unit 49 is a home located in Fairfield County with nearby schools including Jettie S. Tisdale School and Harding High School.
Create a Home Valuation Report for This Property
The Home Valuation Report is an in-depth analysis detailing your home's value as well as a comparison with similar homes in the area
Home Values in the Area
Average Home Value in this Area
Tax History Compared to Growth
Map
Nearby Homes
- 68 Edwin St Unit 70
- 68-70 Edwin St
- 85 Alanson Rd
- 1034 Connecticut Ave
- 1440 Stratford Ave
- 785 Connecticut Ave Unit 2
- 408 Union Ave
- 591 Wilmot Ave Unit 3
- 591 Wilmot Ave Unit 2
- 610 Wilmot Ave Unit 4
- 320 Union Ave
- 566 Wilmot Ave Unit 4
- 819 Connecticut Ave Unit 6
- 106 Elizabeth St
- 394 Bishop Ave Unit 396
- 27 Bunnell St Unit 31
- 49 Bunnell St Unit 51
- 265 Bruce Ave
- 54 6th St
- 221 Bunnell St
