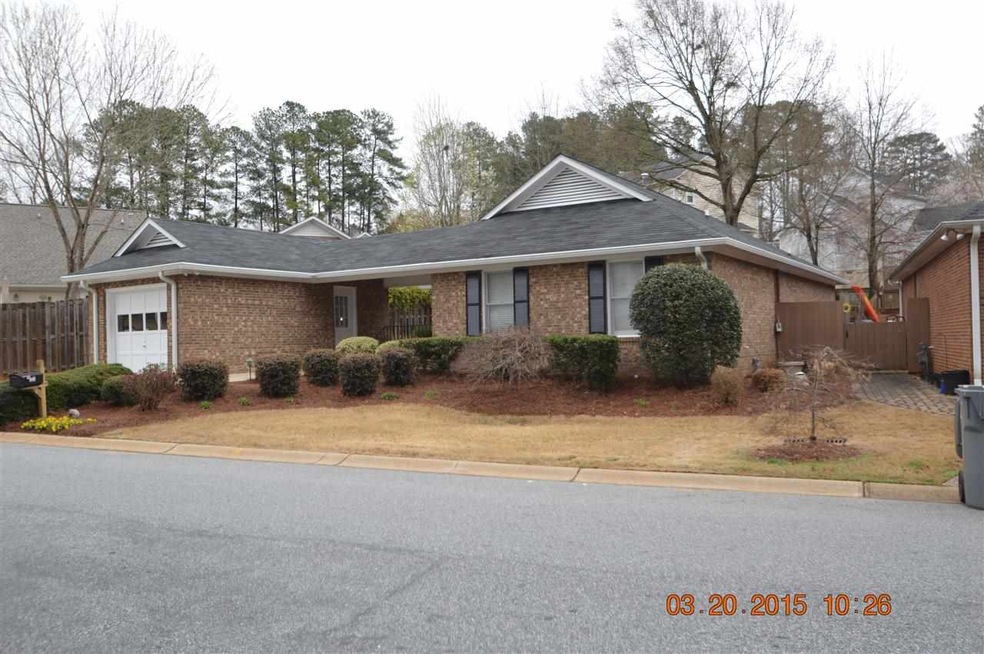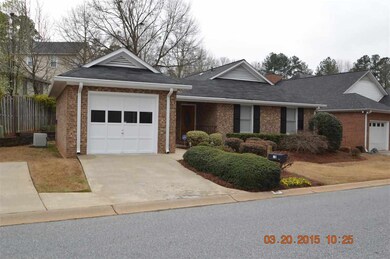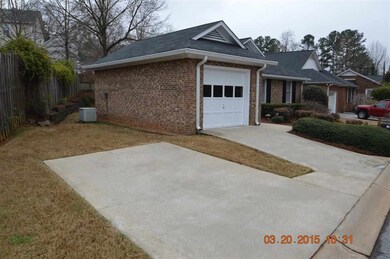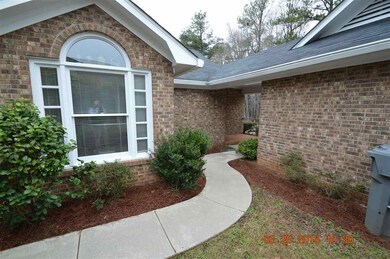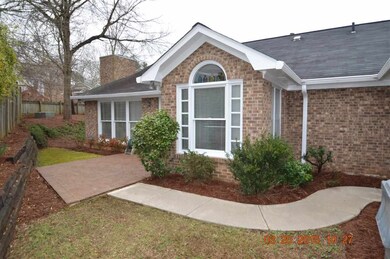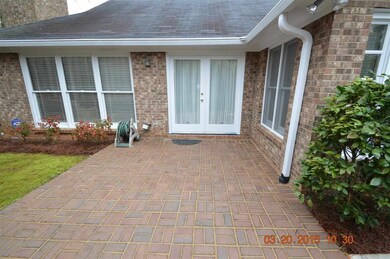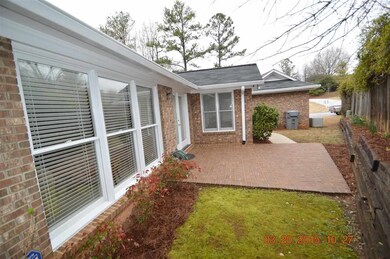
45 Arbour Ln Spartanburg, SC 29307
Highlights
- Primary Bedroom Suite
- Clubhouse
- Loft
- Spartanburg High School Rated A-
- Deck
- Sun or Florida Room
About This Home
As of March 2025Without a doubt this is the best patio home in the Arbours to come available. It is all brick and the curb appeal is outstanding. This one has the ideal split bedroom floor plan. The garage is attached by a covered walk to the front door. The Lennox heating system is only 4 years old installed by Waldrop. The Aprilaire electric air cleaner/auto humidifier was installed in 2004 at a cost of $1625. The cooling system capacitor was replaced in 2012. The gas water heater was replaced in 2010. Gutter Guards are another enhancement among the many upgrades offered with this gracious one level beauty. The master bedroom has trey ceiling, The master bedroom bath has granite counters, ceramic tile floor and an enormous walkin closet. The second bath has a walkin shower and a ceramic tile floor. The breakfast area stands alone, is surrounded by windows and has a cathedral ceiling. Lots of windows dress up the combination living and dining room. The living room has a gas log firplace operated by a switch on the wall. The galley kitchen has a pass through to the dining area. The laundry is very spacious with handy built in cabinets. This patio home is loaded with charm and is in pristine condition. You will feel at home once you walk in the front door.
Home Details
Home Type
- Single Family
Est. Annual Taxes
- $2,691
Year Built
- Built in 1991
Lot Details
- 4,792 Sq Ft Lot
- Fenced Yard
- Level Lot
Parking
- 1 Car Garage
Home Design
- Patio Home
- Brick Veneer
- Slab Foundation
Interior Spaces
- 1,424 Sq Ft Home
- 1-Story Property
- Gas Log Fireplace
- Window Treatments
- Great Room
- Living Room
- Breakfast Room
- Dining Room
- Den
- Loft
- Bonus Room
- Sun or Florida Room
- Screened Porch
- Fire and Smoke Detector
- Dishwasher
- Laundry Room
Flooring
- Parquet
- Carpet
- Vinyl
Bedrooms and Bathrooms
- 3 Bedrooms
- Primary Bedroom Suite
- Split Bedroom Floorplan
- 2 Full Bathrooms
Outdoor Features
- Deck
- Patio
Schools
- Jesse Boyd Elementary School
- Mccracken Middle School
- Spartanburg High School
Utilities
- Forced Air Heating System
- Underground Utilities
Community Details
Overview
- Association fees include common area, lawn service, pool, recreation facility, street lights, trash
- Arbours Subdivision
Amenities
- Common Area
- Clubhouse
Recreation
- Tennis Courts
- Community Playground
- Community Pool
Ownership History
Purchase Details
Home Financials for this Owner
Home Financials are based on the most recent Mortgage that was taken out on this home.Purchase Details
Purchase Details
Home Financials for this Owner
Home Financials are based on the most recent Mortgage that was taken out on this home.Purchase Details
Home Financials for this Owner
Home Financials are based on the most recent Mortgage that was taken out on this home.Purchase Details
Home Financials for this Owner
Home Financials are based on the most recent Mortgage that was taken out on this home.Purchase Details
Home Financials for this Owner
Home Financials are based on the most recent Mortgage that was taken out on this home.Purchase Details
Purchase Details
Similar Homes in Spartanburg, SC
Home Values in the Area
Average Home Value in this Area
Purchase History
| Date | Type | Sale Price | Title Company |
|---|---|---|---|
| Deed | -- | None Listed On Document | |
| Deed | $258,000 | None Listed On Document | |
| Deed | $230,000 | -- | |
| Deed | $230,000 | -- | |
| Deed | $171,000 | None Available | |
| Deed | $159,000 | None Available | |
| Deed | $152,000 | None Available | |
| Deed Of Distribution | -- | -- | |
| Deed Of Distribution | -- | -- |
Mortgage History
| Date | Status | Loan Amount | Loan Type |
|---|---|---|---|
| Open | $172,000 | New Conventional | |
| Previous Owner | $207,000 | New Conventional | |
| Previous Owner | $162,450 | New Conventional | |
| Previous Owner | $135,150 | Adjustable Rate Mortgage/ARM |
Property History
| Date | Event | Price | Change | Sq Ft Price |
|---|---|---|---|---|
| 03/10/2025 03/10/25 | Sold | $256,000 | -1.5% | $183 / Sq Ft |
| 01/28/2025 01/28/25 | For Sale | $260,000 | 0.0% | $186 / Sq Ft |
| 01/09/2025 01/09/25 | Pending | -- | -- | -- |
| 12/09/2024 12/09/24 | Price Changed | $260,000 | -3.7% | $186 / Sq Ft |
| 11/20/2024 11/20/24 | Price Changed | $270,000 | -1.8% | $193 / Sq Ft |
| 11/08/2024 11/08/24 | For Sale | $275,000 | +60.8% | $196 / Sq Ft |
| 08/14/2020 08/14/20 | Sold | $171,000 | +1.9% | $122 / Sq Ft |
| 07/08/2020 07/08/20 | For Sale | $167,777 | +5.5% | $120 / Sq Ft |
| 06/28/2019 06/28/19 | Sold | $159,000 | -6.4% | $112 / Sq Ft |
| 05/20/2019 05/20/19 | Pending | -- | -- | -- |
| 04/18/2019 04/18/19 | For Sale | $169,900 | +11.8% | $119 / Sq Ft |
| 06/01/2015 06/01/15 | Sold | $152,000 | -1.9% | $107 / Sq Ft |
| 04/23/2015 04/23/15 | Pending | -- | -- | -- |
| 03/23/2015 03/23/15 | For Sale | $155,000 | -- | $109 / Sq Ft |
Tax History Compared to Growth
Tax History
| Year | Tax Paid | Tax Assessment Tax Assessment Total Assessment is a certain percentage of the fair market value that is determined by local assessors to be the total taxable value of land and additions on the property. | Land | Improvement |
|---|---|---|---|---|
| 2024 | $2,691 | $9,172 | $1,168 | $8,004 |
| 2023 | $2,691 | $13,758 | $1,752 | $12,006 |
| 2022 | $2,000 | $6,840 | $800 | $6,040 |
| 2021 | $2,000 | $6,840 | $800 | $6,040 |
| 2020 | $1,855 | $6,360 | $800 | $5,560 |
| 2019 | $4,795 | $9,516 | $1,200 | $8,316 |
| 2018 | $4,795 | $9,516 | $1,200 | $8,316 |
| 2017 | $4,631 | $9,120 | $1,200 | $7,920 |
| 2016 | $4,631 | $9,120 | $1,200 | $7,920 |
| 2015 | $3,745 | $7,482 | $1,200 | $6,282 |
| 2014 | $3,740 | $7,482 | $1,200 | $6,282 |
Agents Affiliated with this Home
-
Ray Lewis
R
Seller's Agent in 2025
Ray Lewis
ChuckTown Homes PB KW
(864) 551-8244
63 Total Sales
-
GINGER PARKS

Buyer's Agent in 2025
GINGER PARKS
Real Broker, LLC
(864) 621-8099
82 Total Sales
-
Holly West

Seller's Agent in 2020
Holly West
Coldwell Banker Caine Real Est
(864) 415-3905
136 Total Sales
-
Sara Suarez

Buyer's Agent in 2020
Sara Suarez
Century 21 Blackwell & Company
(864) 205-7877
50 Total Sales
-
Peggy Wilson

Seller's Agent in 2019
Peggy Wilson
LEGACY REAL ESTATE, INC.
(864) 415-3958
31 Total Sales
-
Kathy Nicholls-Stevens

Buyer's Agent in 2019
Kathy Nicholls-Stevens
Coldwell Banker Caine Real Est
(864) 590-3088
38 Total Sales
Map
Source: Multiple Listing Service of Spartanburg
MLS Number: SPN225823
APN: 7-14-05-121.00
- 22 Honeysuckle Terrace
- 236 Heathwood Dr
- 20 Woodbine Ct
- 0 Heathwood Dr
- 299 Heathwood Dr
- 257 Heathwood Dr
- 1 Tamarack Rd
- 31 Summercreek Dr
- 251 Winfield Dr
- 47 Summercreek Dr
- 34 Summercreek Dr
- 10 Summercreek Dr Unit 5D
- 79 Summercreek Dr
- 114 Fernridge Dr
- 357 Lake Forest Dr
- 145 Highridge Dr
- 294 Hollis Dr
- 103 Heritage Lake Forest Dr
- 291 Montgomery Dr
- 149 Russell St
