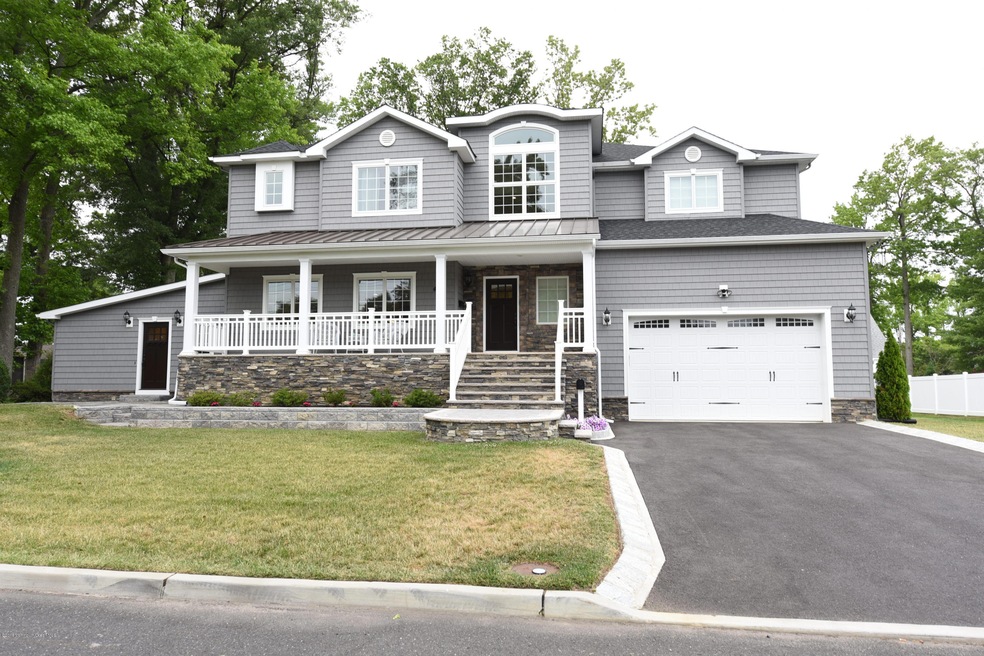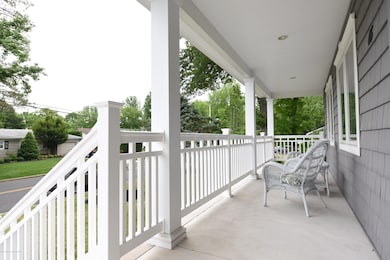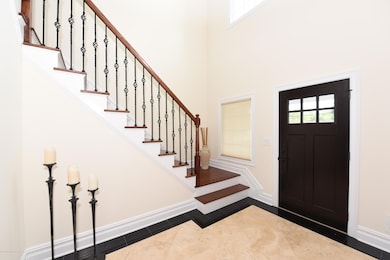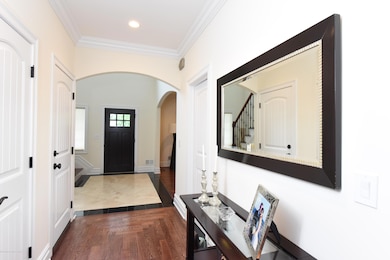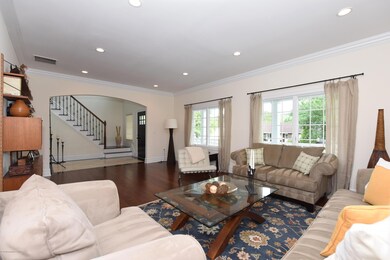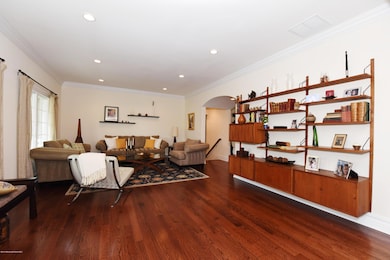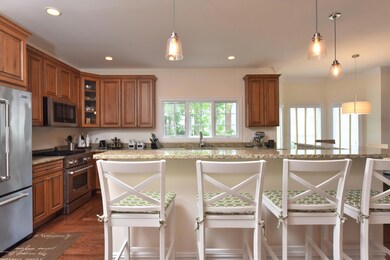
45 Asbury Ave Oceanport, NJ 07757
Highlights
- Custom Home
- Deck
- Marble Bathroom Countertops
- Wolf Hill Elementary School Rated A-
- Wood Flooring
- 2 Fireplaces
About This Home
As of August 2016Two year young Colonial situated on a lovely professionally landscaped lot. Eat-in kitchen is adjacent to family room with gas fireplace. French sliders leading to outside deck. 4 bedrooms, 3.5 baths. Separate second living area which could be used as mother/daughter if needed. Over-sized garage. Full unfinished basement. See brochure for additional info.
Last Agent to Sell the Property
Wendy Cambria
Gloria Nilson & Co. Real Estate Listed on: 06/27/2016
Co-Listed By
Virginia Boileau
Gloria Nilson & Co. Real Estate
Home Details
Home Type
- Single Family
Est. Annual Taxes
- $13,500
Year Built
- Built in 2014
Lot Details
- Lot Dimensions are 125 x 120
Parking
- 2 Car Attached Garage
- Oversized Parking
- Garage Door Opener
- Driveway
Home Design
- Custom Home
- Colonial Architecture
- Shingle Roof
- Cedar Shake Siding
- Shake Siding
Interior Spaces
- 4,129 Sq Ft Home
- 3-Story Property
- Wet Bar
- Crown Molding
- Recessed Lighting
- Light Fixtures
- 2 Fireplaces
- Wood Burning Fireplace
- Gas Fireplace
- Blinds
- Window Screens
- Entrance Foyer
- Great Room
- Living Room
- Dining Room
- Den
- Wood Flooring
- Basement Fills Entire Space Under The House
- Dryer
Kitchen
- Eat-In Kitchen
- Breakfast Bar
- Stove
- Microwave
- Dishwasher
- Kitchen Island
Bedrooms and Bathrooms
- 4 Bedrooms
- Primary bedroom located on third floor
- In-Law or Guest Suite
- Marble Bathroom Countertops
- Dual Vanity Sinks in Primary Bathroom
- Primary Bathroom Bathtub Only
Attic
- Attic Fan
- Pull Down Stairs to Attic
Outdoor Features
- Deck
- Patio
- Terrace
- Exterior Lighting
- Storage Shed
- Porch
Schools
- Wolf Hill Elementary School
- Maple Place Middle School
- Shore Reg High School
Utilities
- Zoned Heating and Cooling
- Heating System Uses Natural Gas
- Natural Gas Water Heater
Community Details
- No Home Owners Association
Listing and Financial Details
- Exclusions: DR & Master Bedroom Chandelier, Curtains in bedrooms, Kids Chandelier, LR bookcase.
- Assessor Parcel Number 38-00093-0000-00009
Ownership History
Purchase Details
Home Financials for this Owner
Home Financials are based on the most recent Mortgage that was taken out on this home.Purchase Details
Home Financials for this Owner
Home Financials are based on the most recent Mortgage that was taken out on this home.Purchase Details
Home Financials for this Owner
Home Financials are based on the most recent Mortgage that was taken out on this home.Purchase Details
Purchase Details
Similar Homes in the area
Home Values in the Area
Average Home Value in this Area
Purchase History
| Date | Type | Sale Price | Title Company |
|---|---|---|---|
| Deed | $860,000 | Fidelity National Title | |
| Bargain Sale Deed | $770,000 | Multiple | |
| Deed | $238,000 | Foundation Title Llc | |
| Interfamily Deed Transfer | -- | None Available | |
| Deed | -- | -- | |
| Deed | -- | -- |
Mortgage History
| Date | Status | Loan Amount | Loan Type |
|---|---|---|---|
| Open | $688,000 | New Conventional | |
| Previous Owner | $616,000 | New Conventional | |
| Previous Owner | $417,000 | Unknown |
Property History
| Date | Event | Price | Change | Sq Ft Price |
|---|---|---|---|---|
| 08/18/2016 08/18/16 | Sold | $860,000 | +261.3% | $208 / Sq Ft |
| 03/17/2014 03/17/14 | Sold | $238,000 | -- | $150 / Sq Ft |
Tax History Compared to Growth
Tax History
| Year | Tax Paid | Tax Assessment Tax Assessment Total Assessment is a certain percentage of the fair market value that is determined by local assessors to be the total taxable value of land and additions on the property. | Land | Improvement |
|---|---|---|---|---|
| 2024 | $17,808 | $1,117,500 | $372,800 | $744,700 |
| 2023 | $17,808 | $1,070,200 | $362,800 | $707,400 |
| 2022 | $17,054 | $935,600 | $312,800 | $622,800 |
| 2021 | $17,054 | $895,200 | $302,800 | $592,400 |
| 2020 | $15,904 | $870,000 | $287,800 | $582,200 |
| 2019 | $15,213 | $844,700 | $282,800 | $561,900 |
| 2018 | $14,990 | $837,900 | $282,800 | $555,100 |
| 2017 | $15,602 | $723,300 | $174,300 | $549,000 |
| 2016 | $15,320 | $714,900 | $176,300 | $538,600 |
| 2015 | $14,539 | $285,500 | $176,300 | $109,200 |
| 2014 | $6,200 | $303,200 | $206,300 | $96,900 |
Agents Affiliated with this Home
-
W
Seller's Agent in 2016
Wendy Cambria
BHHS Fox & Roach
-
V
Seller Co-Listing Agent in 2016
Virginia Boileau
BHHS Fox & Roach
-

Buyer's Agent in 2016
Eric Bosniak
Coldwell Banker Realty
(732) 245-0340
153 Total Sales
-
N
Seller's Agent in 2014
Nancy Zaslowe
Weichert Realtors-Ocean
-
P
Seller Co-Listing Agent in 2014
Peter Zaslowe
Weichert Realtors-Ocean
-
A
Buyer's Agent in 2014
Amy Peak Jengo
Weichert Realtors-Ocean
Map
Source: MOREMLS (Monmouth Ocean Regional REALTORS®)
MLS Number: 21625426
APN: 38-00093-0000-00009
- 47 Asbury Ave
- 1 Foggia Way
- 3 Foggia Way
- 10 Bridgewaters Dr Unit 2
- 18 Haskell Way
- 19 Iselin Ln
- 5 Main St
- 72 Silverside Ave
- 404 Branchport Ave
- 12 Barton Ave
- 75 Driftwood Cir
- 520 Atlantic Ave
- 24 Carty Ave
- 25 Signal Ave
- 238 Branchport Ave
- 24 Baruch Dr
- 68 Seneca Place
- 62 Driftwood Cir
- 47 Paag Cir
- 160 Comanche Dr
