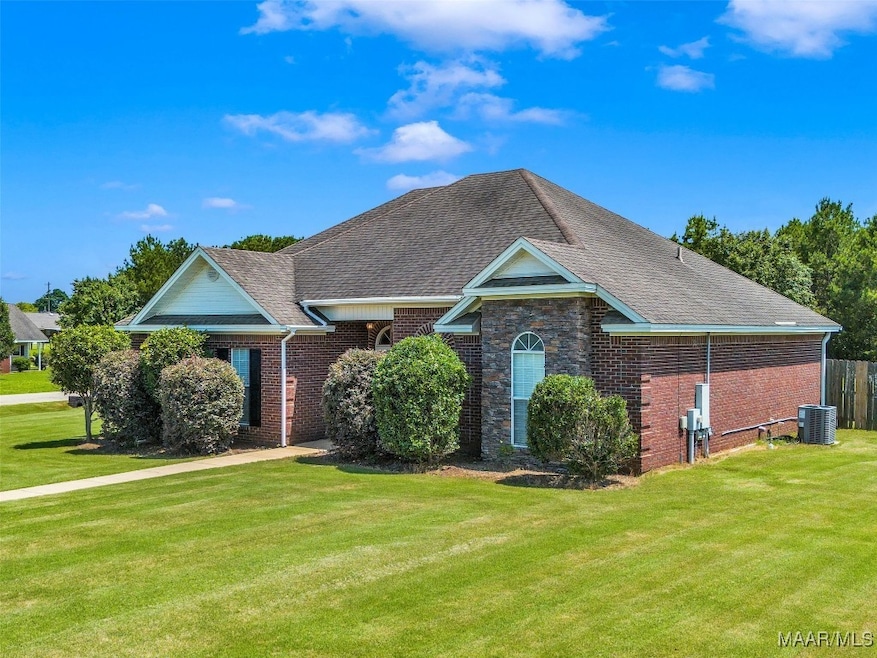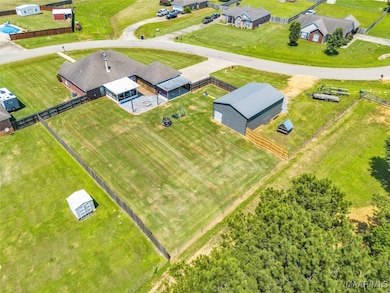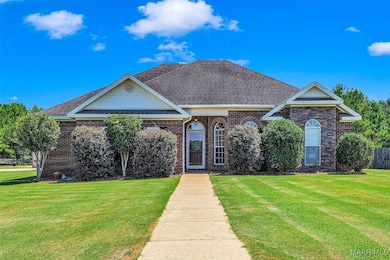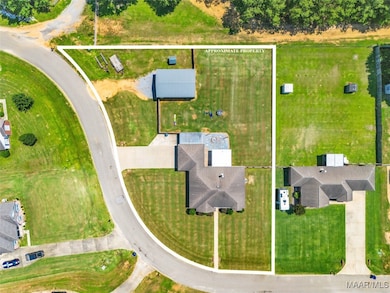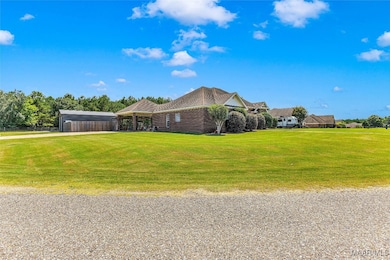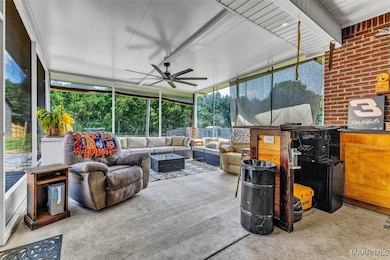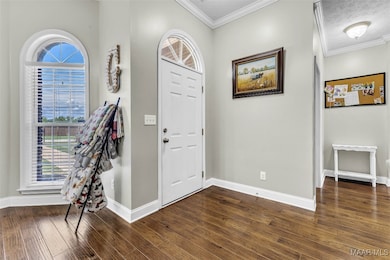
45 Autumn Trail Wetumpka, AL 36092
Highlights
- Wood Flooring
- Attic
- Corner Lot
- Holtville Elementary School Rated 9+
- 1 Fireplace
- High Ceiling
About This Home
As of July 2025FOUR bedroom/ 2 bath zoned to Holtville Schools! Over 1/2 acre homesite with privacy fence, a 24'x35' wired shop/ equipment storage, screened back porch, 3 bay covered parking & so much more! The kitchen has tile flooring, granite counters with an under-mounted sink, stainless appliances & breakfast area. Engineered wood flooring in the living areas. Split bedroom floorplan with open dining room/ greatroom with fireplace. The spacious master suite features a renovated bathroom that has a massive shower with dual heads, granite countertops on the double basin vanity, separate water closet & walk-in closet. Bedrooms 2 and 3 are on the opposite side of the house; guest bath has granite countertop. Bedroom 4 is just off the kitchen area and currently being used as a playroom. Extend your living outdoors with the screened back porch that includes a built in bar & sink with hot/ cold water & roll down blinds. The porch overlooks a huge backyard with a firepit/entertaining area. The 24'x35' wired shop has two 10'x10' roll up doors on the front and 3rd rollup door on the back. It's the perfect place to house your big toys! The exterior of the home is brick with stone accent, has a double carport and 3rd covered parking area inside the privacy fence. There is plenty of guest parking. Zoned to desirable Holtville Schools, convenient to public access to beautiful Lake Jordan & approx 20 miles from Maxwell AFB.
Last Agent to Sell the Property
RE/MAX Cornerstone Plus License #0055442 Listed on: 06/29/2025

Home Details
Home Type
- Single Family
Est. Annual Taxes
- $1,232
Year Built
- Built in 2005
Lot Details
- 0.61 Acre Lot
- Property is Fully Fenced
- Privacy Fence
- Corner Lot
- Level Lot
Parking
- 3 Attached Carport Spaces
Home Design
- Brick Exterior Construction
- Slab Foundation
- Vinyl Siding
- Stone
Interior Spaces
- 1,810 Sq Ft Home
- 1-Story Property
- High Ceiling
- 1 Fireplace
- Double Pane Windows
- Blinds
- Storage
- Washer and Dryer Hookup
- Pull Down Stairs to Attic
Kitchen
- Breakfast Bar
- Electric Range
- Microwave
- Plumbed For Ice Maker
- Dishwasher
- Disposal
Flooring
- Wood
- Carpet
- Tile
Bedrooms and Bathrooms
- 4 Bedrooms
- Linen Closet
- Walk-In Closet
- 2 Full Bathrooms
- Double Vanity
- Separate Shower
Home Security
- Home Security System
- Fire and Smoke Detector
Outdoor Features
- Screened Patio
- Separate Outdoor Workshop
- Outdoor Storage
- Porch
Schools
- Holtville Elementary School
- Holtville Middle School
- Holtville High School
Utilities
- Central Heating and Cooling System
- Heat Pump System
- Electric Water Heater
Additional Features
- Energy-Efficient Windows
- Outside City Limits
Community Details
- No Home Owners Association
- Autumn Trail Subdivision
Listing and Financial Details
- Assessor Parcel Number 13-09-31-0-001-016.027-0
Ownership History
Purchase Details
Home Financials for this Owner
Home Financials are based on the most recent Mortgage that was taken out on this home.Similar Homes in Wetumpka, AL
Home Values in the Area
Average Home Value in this Area
Purchase History
| Date | Type | Sale Price | Title Company |
|---|---|---|---|
| Warranty Deed | $200,000 | None Available |
Mortgage History
| Date | Status | Loan Amount | Loan Type |
|---|---|---|---|
| Open | $190,000 | New Conventional |
Property History
| Date | Event | Price | Change | Sq Ft Price |
|---|---|---|---|---|
| 07/30/2025 07/30/25 | Sold | $312,000 | +2.3% | $172 / Sq Ft |
| 07/30/2025 07/30/25 | Pending | -- | -- | -- |
| 06/29/2025 06/29/25 | For Sale | $304,900 | +52.5% | $168 / Sq Ft |
| 12/18/2020 12/18/20 | Sold | $200,000 | +1.5% | $110 / Sq Ft |
| 11/28/2020 11/28/20 | Pending | -- | -- | -- |
| 11/16/2020 11/16/20 | For Sale | $197,000 | -- | $109 / Sq Ft |
Tax History Compared to Growth
Tax History
| Year | Tax Paid | Tax Assessment Tax Assessment Total Assessment is a certain percentage of the fair market value that is determined by local assessors to be the total taxable value of land and additions on the property. | Land | Improvement |
|---|---|---|---|---|
| 2024 | $1,232 | $47,280 | $0 | $0 |
| 2023 | $1,232 | $207,100 | $37,000 | $170,100 |
| 2022 | $955 | $37,800 | $7,000 | $30,800 |
| 2021 | $367 | $32,780 | $7,000 | $25,780 |
| 2020 | $375 | $16,710 | $3,500 | $13,210 |
| 2019 | $357 | $15,990 | $3,500 | $12,490 |
| 2018 | $333 | $15,030 | $3,500 | $11,530 |
| 2017 | $333 | $15,040 | $3,502 | $11,538 |
| 2016 | $383 | $15,030 | $3,500 | $11,530 |
| 2014 | $397 | $155,800 | $35,000 | $120,800 |
Agents Affiliated with this Home
-

Seller's Agent in 2025
Nancy Oates
RE/MAX
(334) 799-7555
40 in this area
203 Total Sales
-

Buyer's Agent in 2025
Michael Stroup
Harris And Atkins Real Estate
(334) 799-1698
1 in this area
240 Total Sales
-

Seller's Agent in 2020
Cathee Gipson
Century 21 Prestige
(334) 558-5734
2 in this area
118 Total Sales
Map
Source: Montgomery Area Association of REALTORS®
MLS Number: 577714
APN: 13-09-31-0-001-016027-0
- 40 Autumn Trail Cir
- 1 Ceasarville Rd
- 529 Hickory Dr
- 950 Baltzer Rd
- 0 Atkin Hill Rd
- 45 Refuge Ct
- 20 Refuge Ct
- 44 Refuge Ct
- 66 Refuge Ct
- 161 Refuge Ct
- 130 Refuge Ct
- 249 Preserve Ridge Ln
- 189 Canal Rd
- 177 Canal Rd
- 7 Narrow Lane Rd
- 0 First Ave Unit 21410147
- 1010 Hogan Rd
- 1780 Fitzpatrick Rd
- 304 Bentom Dr
- 103 Scarlet Oak Dr
