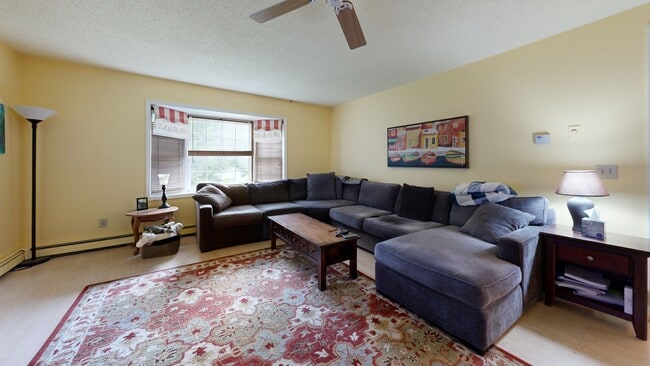
45 Ball Pond Rd New Fairfield, CT 06812
Estimated payment $4,803/month
Highlights
- Very Popular Property
- Heated In Ground Pool
- Property is near public transit
- New Fairfield Middle School Rated A-
- Colonial Architecture
- Attic
About This Home
Welcome to this beautiful West Side 4-bedroom center-hall colonial in desirable New Fairfield. Set back from the road, the home makes a great first impression with lighted stone pillars and a nearly level driveway. Inside, a wide foyer opens to a spacious living room and connects seamlessly to the formal dining room-ideal for gatherings. The kitchen is both functional and inviting, with ample cabinets, modern appliances, and a sunny eat-in area. French doors lead to the back deck where you can enjoy sunsets overlooking the heated inground pool. The sunken family room, complete with a cozy fireplace, offers the perfect spot to unwind. Upstairs are four generously sized bedrooms with hardwood floors throughout, including a serene primary suite with its own bath and space to relax. The lower level provides a two-car garage, laundry, recreation room, and storage. Outside, your private oasis awaits with a fenced-in pool, patio, and yard designed for summer fun and entertaining. Located close to schools, shopping, restaurants, recreation, and major highways, this home blends comfort, convenience, and lifestyle-truly a place to love.
Home Details
Home Type
- Single Family
Est. Annual Taxes
- $10,105
Year Built
- Built in 1983
Lot Details
- 1.01 Acre Lot
Home Design
- Colonial Architecture
- Concrete Foundation
- Frame Construction
- Asphalt Shingled Roof
- Concrete Siding
- Vinyl Siding
Interior Spaces
- 1 Fireplace
- Concrete Flooring
- Pull Down Stairs to Attic
Kitchen
- Oven or Range
- Range Hood
- Dishwasher
Bedrooms and Bathrooms
- 4 Bedrooms
Laundry
- Laundry Room
- Laundry on lower level
- Dryer
- Washer
Partially Finished Basement
- Heated Basement
- Walk-Out Basement
- Basement Fills Entire Space Under The House
- Interior Basement Entry
- Garage Access
Home Security
- Storm Windows
- Storm Doors
Parking
- 2 Car Garage
- Private Driveway
Pool
- Heated In Ground Pool
- Vinyl Pool
- Fence Around Pool
Location
- Property is near public transit
- Property is near shops
Schools
- Consolidated Elementary School
- New Fairfield Middle School
- Meeting House Middle School
Utilities
- Central Air
- Hot Water Heating System
- Heating System Uses Oil
- Heating System Uses Oil Above Ground
- Private Company Owned Well
- Hot Water Circulator
- Oil Water Heater
Listing and Financial Details
- Assessor Parcel Number 220015
Map
Home Values in the Area
Average Home Value in this Area
Tax History
| Year | Tax Paid | Tax Assessment Tax Assessment Total Assessment is a certain percentage of the fair market value that is determined by local assessors to be the total taxable value of land and additions on the property. | Land | Improvement |
|---|---|---|---|---|
| 2025 | $10,105 | $383,800 | $105,900 | $277,900 |
| 2024 | $9,466 | $259,200 | $95,900 | $163,300 |
| 2023 | $9,046 | $259,200 | $95,900 | $163,300 |
| 2022 | $8,416 | $259,200 | $95,900 | $163,300 |
| 2021 | $8,162 | $259,200 | $95,900 | $163,300 |
| 2020 | $7,926 | $259,200 | $95,900 | $163,300 |
| 2019 | $7,503 | $242,800 | $95,900 | $146,900 |
| 2018 | $7,425 | $242,800 | $95,900 | $146,900 |
| 2017 | $7,240 | $242,800 | $95,900 | $146,900 |
| 2016 | $6,964 | $242,800 | $95,900 | $146,900 |
| 2015 | $6,964 | $242,800 | $95,900 | $146,900 |
| 2014 | $7,331 | $281,100 | $102,700 | $178,400 |
Property History
| Date | Event | Price | Change | Sq Ft Price |
|---|---|---|---|---|
| 08/27/2025 08/27/25 | For Sale | $750,000 | -- | $209 / Sq Ft |
Purchase History
| Date | Type | Sale Price | Title Company |
|---|---|---|---|
| Warranty Deed | $429,000 | -- | |
| Warranty Deed | -- | -- | |
| Warranty Deed | $267,000 | -- |
Mortgage History
| Date | Status | Loan Amount | Loan Type |
|---|---|---|---|
| Open | $386,000 | No Value Available | |
| Previous Owner | $190,950 | No Value Available |
About the Listing Agent

Jean has lived in New Fairfield for nearly all her life and has been an active member of the town Volunteer Fire Department since 1987.
With a background in teaching, Jean can manage the multitude of tasks required to complete a successful Real Estate transaction. She excels at taking the worry out of buying or selling a house for her clients.
In 2023, she was recognized by the National Association of Realtors® (NAR) for her commitment to high standards and professionalism in the real
Jean's Other Listings
Source: SmartMLS
MLS Number: 24122322
APN: NFAI-000027-000003-000080-000001
- 33 Rutland Dr
- 2 Oakfield Dr
- 5 Hillside Dr Unit A
- 86 Connecticut 37 Unit 3
- 9 Monticello Dr Unit 31002
- 9 Monticello Dr Unit 37201
- 9 Monticello Dr Unit 29201
- 9 Monticello Dr
- 4 Zinn Rd
- 41 Candlewood Dr
- 11 Candlewood Rd
- 2A Jeanette St Unit 7
- 2A Jeanette St Unit 28
- 2A Jeanette St Unit 54
- 6 Circle Dr
- 33 Cornell Rd
- 15 Hayestown Heights
- 3 Laurelwood Dr
- 20 Musnug Rd
- 4 Plum Tree Ct





