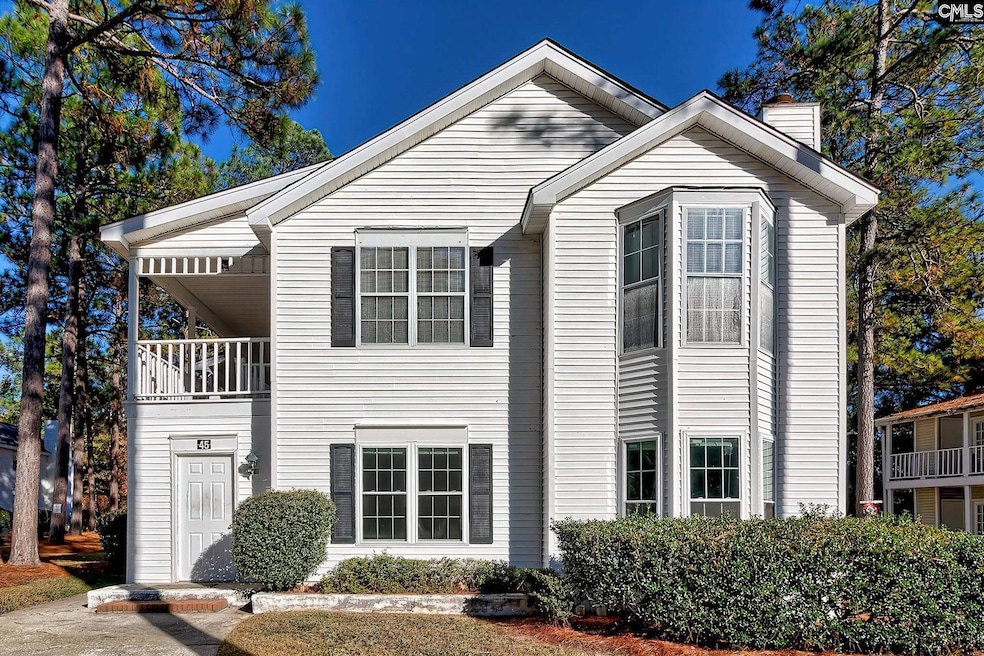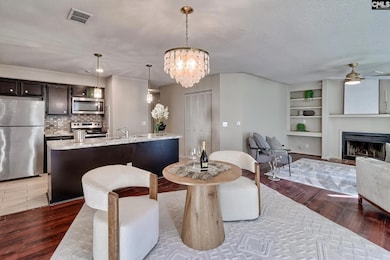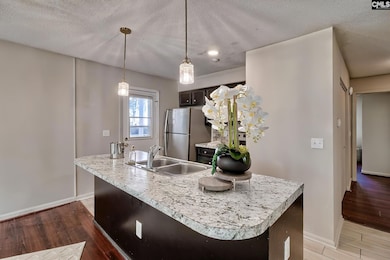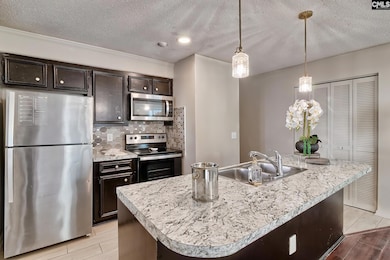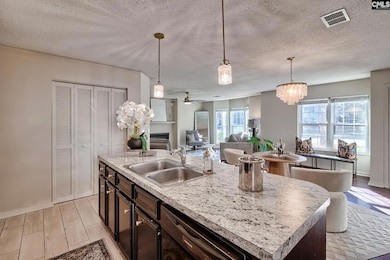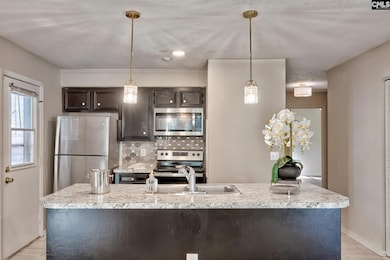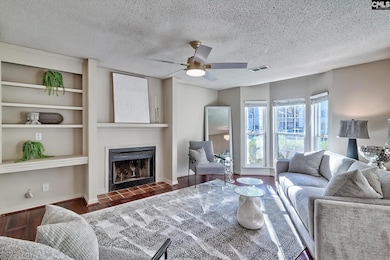45 Battery Walk Ct Unit B Columbia, SC 29212
Saint Andrews NeighborhoodEstimated payment $1,111/month
Highlights
- Very Popular Property
- Traditional Architecture
- Covered Patio or Porch
- Deck
- Secondary bathroom tub or shower combo
- Bay Window
About This Home
Beautiful townhome in an unbeatable Columbia location! Set in a welcoming neighborhood with walking trails around a peaceful pond, a community pool, tennis courts, and a clubhouse, this home has it all. The open-concept layout offers effortless flow, highlighted by a spacious great room with a cozy fireplace and built-in shelving. The stylish kitchen provides the perfect setup for both everyday meals and entertaining guests. Retreat to the private main suite, complete with its own bath and direct access to a covered porch - ideal for relaxing outdoors. Conveniently located just minutes from Harbison Boulevard's shopping, dining, and entertainment. This one won't last - schedule your tour today! Disclaimer: CMLS has not reviewed and, therefore, does not endorse vendors who may appear in listings.
Townhouse Details
Home Type
- Townhome
Year Built
- Built in 1985
HOA Fees
- $232 Monthly HOA Fees
Parking
- 4 Parking Spaces
Home Design
- Traditional Architecture
- Slab Foundation
- Vinyl Construction Material
Interior Spaces
- 1,293 Sq Ft Home
- 1-Story Property
- Bookcases
- Bar
- Ceiling Fan
- Recessed Lighting
- Wood Burning Fireplace
- Bay Window
- Great Room with Fireplace
- Laundry on main level
Kitchen
- Self-Cleaning Oven
- Induction Cooktop
- Built-In Microwave
- Tiled Backsplash
- Formica Countertops
- Wood Stained Kitchen Cabinets
Flooring
- Laminate
- Tile
- Luxury Vinyl Plank Tile
Bedrooms and Bathrooms
- 3 Bedrooms
- 2 Full Bathrooms
- Secondary bathroom tub or shower combo
- Separate Shower in Primary Bathroom
- Bathtub with Shower
Outdoor Features
- Deck
- Covered Patio or Porch
Schools
- Pine Grove Elementary School
- St Andrews Middle School
- Columbia High School
Utilities
- Central Heating and Cooling System
Community Details
- Association fees include clubhouse, pool, tennis courts
- Cedar Management Group HOA, Phone Number (803) 234-4444
- Cutlers Station Subdivision
Map
Home Values in the Area
Average Home Value in this Area
Property History
| Date | Event | Price | List to Sale | Price per Sq Ft |
|---|---|---|---|---|
| 11/21/2025 11/21/25 | Pending | -- | -- | -- |
| 11/12/2025 11/12/25 | For Sale | $139,900 | -- | $108 / Sq Ft |
Source: Consolidated MLS (Columbia MLS)
MLS Number: 621519
- 45A Battery Walk Ct
- 131 Heritage Village Ln
- 122 Thorn Tree Ln
- 135 Winding Chestnut Dr
- 117 Winding Chestnut Dr
- 125 Winding Chestnut Dr
- 137 Winding Chestnut Dr
- 119 Winding Chestnut Dr
- 122 Winding Chestnut Dr
- 124 Winding Chestnut Dr
- 17 Sweet Branch Ct
- 421 Piney Woods Rd
- 5 Tawny Branch Ct
- 1034 Tundra Teal Ln
- 1019 Glencroft Dr
- 1002 Tundra Teal Ln
- 15 Woodpine Ct
- 18 Southpine Ct
- 1026 Tundra Teal Ln Unit 153
- 1032 Tundra Teal Ln
