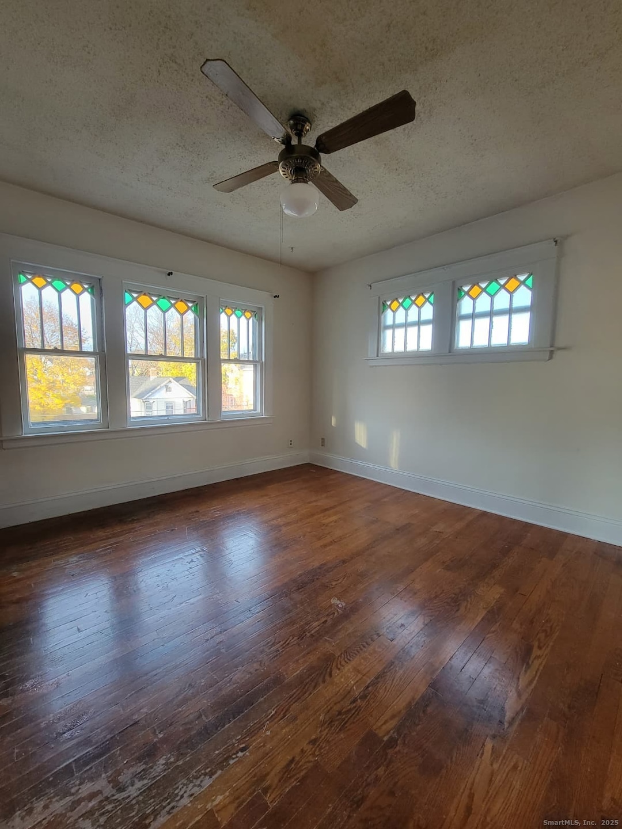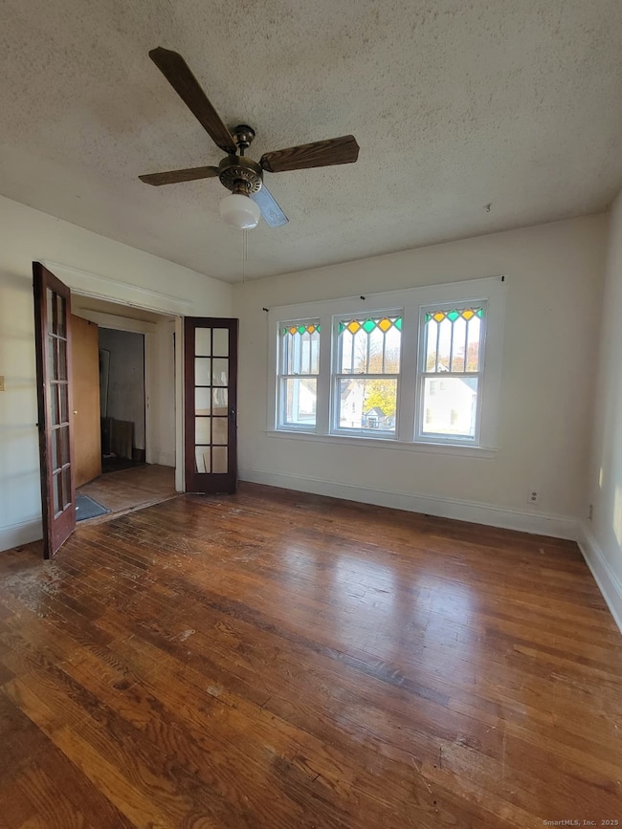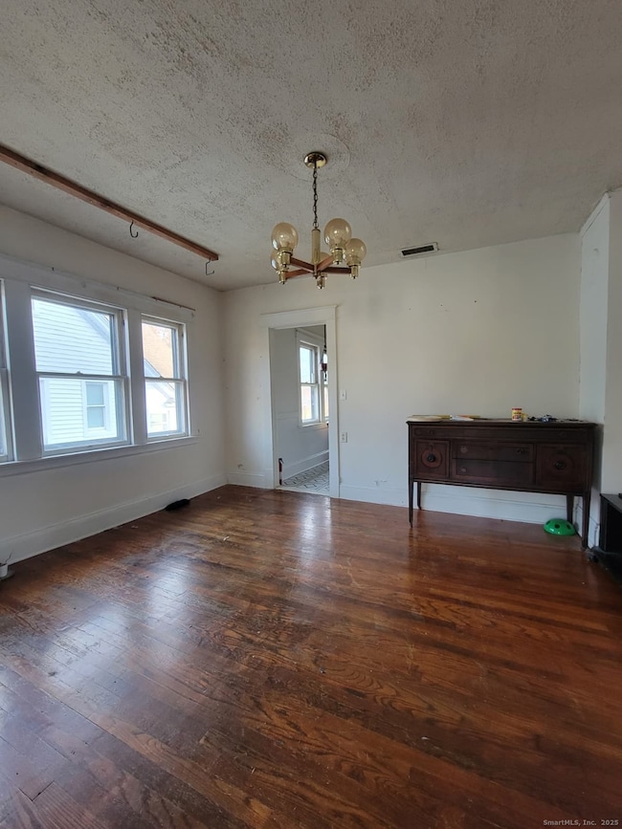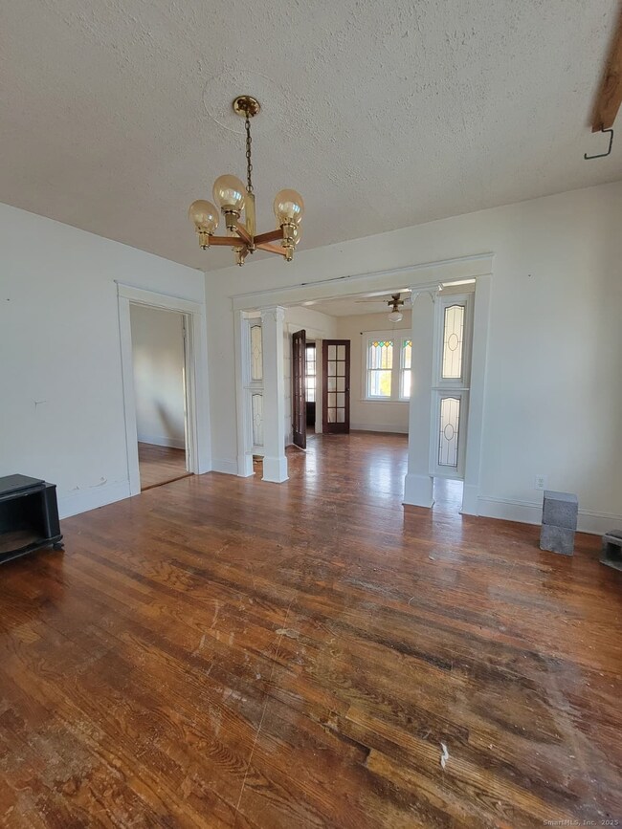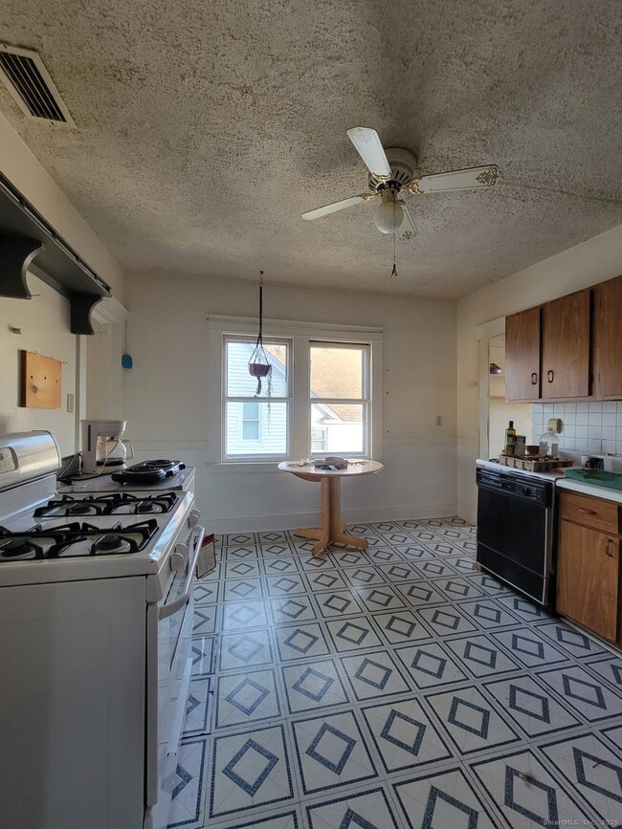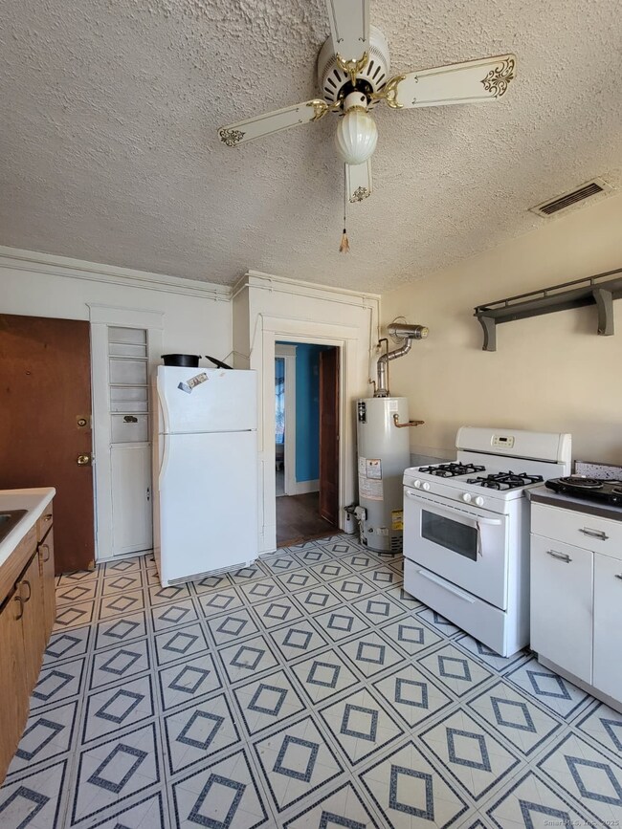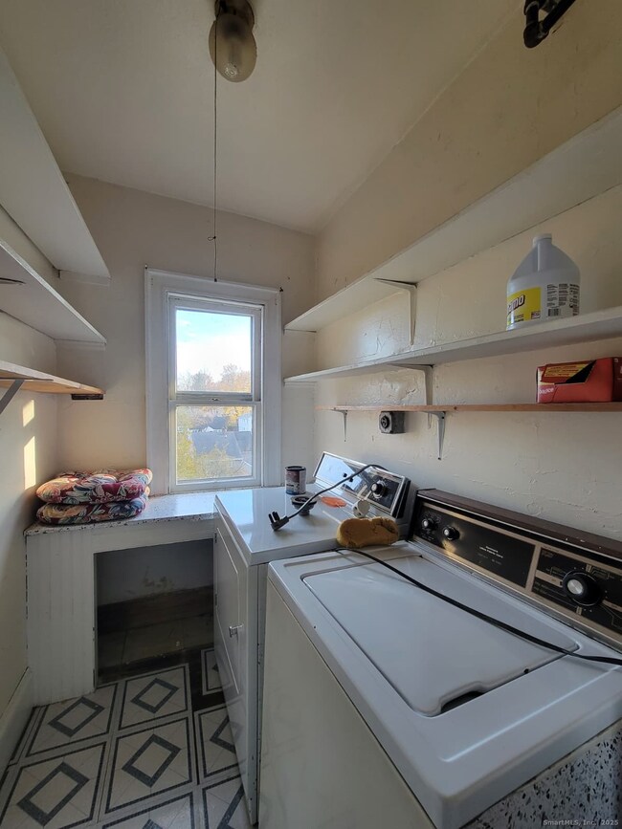45 Belden St Unit Floor 3 New Britain, CT 06051
About This Home
This third-floor two-bedroom, one-bathroom unit features nearly 1,250 square feet of living space with a covered front porch and a back deck. The interior offers a functional layout with a kitchen, dining room, and living room. Additional conveniences include an in-unit washer and dryer and off-street parking. The location provides easy access to nearby shops, restaurants, and major commuter routes. Cats considered on a case-by-case basis.
Listing Agent
Carl Guild & Associates Brokerage Email: michelle.mandel@outlook.com License #RES.0818399 Listed on: 11/17/2025

Property Details
Home Type
- Apartment
Year Built
- Built in 1925
Lot Details
- 8,276 Sq Ft Lot
- Level Lot
Parking
- 1 Parking Space
Home Design
- 1,242 Sq Ft Home
Kitchen
- Oven or Range
- Dishwasher
Bedrooms and Bathrooms
- 2 Bedrooms
- 1 Full Bathroom
Laundry
- Laundry on main level
- Dryer
- Washer
Utilities
- Heating System Uses Natural Gas
Listing and Financial Details
- Assessor Parcel Number 639434
Community Details
Overview
- 3 Units
Pet Policy
- Pets Allowed with Restrictions
Map
Source: SmartMLS
MLS Number: 24140541
- 80 Belden St Unit 2
- 230 Pleasant St Unit 2
- 415 East St
- 415 East St Unit 2S
- 415 East St Unit 1S
- 57 Rhodes St
- 151 Fairview St
- 184 Fairview St
- 62 Woodland St
- 436 Park St Unit 1
- 162 Jubilee St Unit 2
- 75 Kelsey St
- 398 Park St Unit 3
- 37 Rocky Hill Ave
- 58 Dwight St Unit 3
- 369 Park St
- 528 Stanley St Unit 1
- 151 Newington Ave Unit 7B
- 144 Newington Ave
- 600 Ellis St
