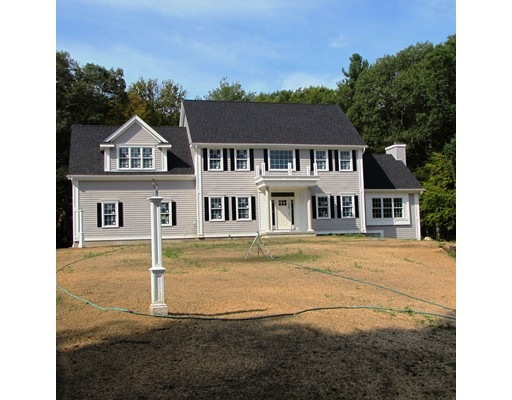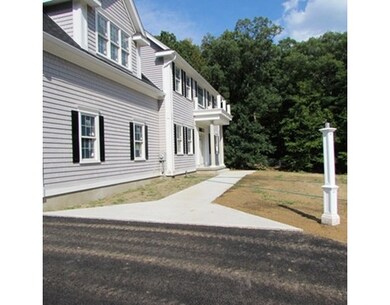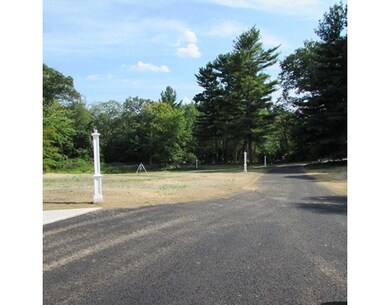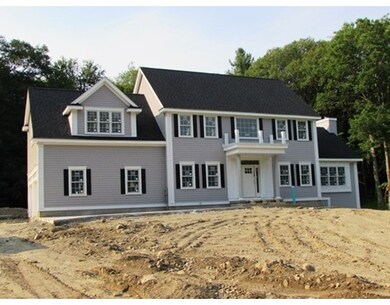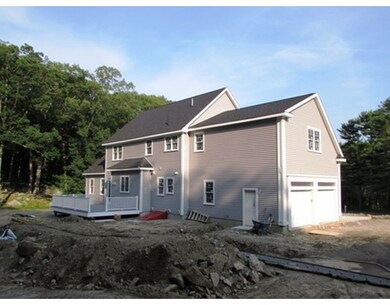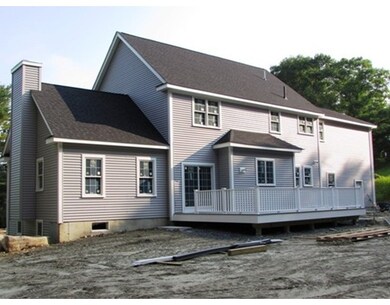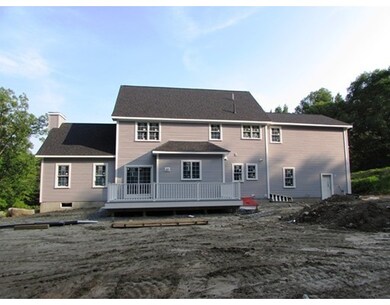
45 Belknap St Westborough, MA 01581
About This Home
As of November 2015This Magnificent Home is situated on an amazing lot with a great back yard and lots of privacy...9' ceilings and hardwood floors throughout the first floor...Granite counters throughout kitchen and baths...Good size mudroom coming in off the garage...Open foyer to second floor...Spacious Master with a master bath that includes tiled walk in shower...Basement roughed for full bath..Easy walk to Greg's Fields and Westborough Reservoir...Easy commuting access...Time to still pick your finishes...A must see!
Home Details
Home Type
Single Family
Est. Annual Taxes
$16,987
Year Built
2015
Lot Details
0
Listing Details
- Lot Description: Paved Drive
- Other Agent: 2.50
- Special Features: NewHome
- Property Sub Type: Detached
- Year Built: 2015
Interior Features
- Appliances: Wall Oven, Dishwasher, Disposal, Countertop Range
- Fireplaces: 1
- Has Basement: Yes
- Fireplaces: 1
- Primary Bathroom: Yes
- Number of Rooms: 8
- Amenities: Park, Golf Course, Highway Access, House of Worship, Public School, T-Station
- Electric: Circuit Breakers, 200 Amps
- Energy: Insulated Windows, Insulated Doors, Storm Doors
- Flooring: Wood, Tile, Wall to Wall Carpet
- Insulation: Full
- Basement: Full, Interior Access, Bulkhead
- Bedroom 2: Second Floor, 12X14
- Bedroom 3: Second Floor, 13X15
- Bedroom 4: Second Floor, 16X11
- Bathroom #1: First Floor
- Bathroom #2: Second Floor
- Bathroom #3: Second Floor
- Kitchen: First Floor, 23X15
- Laundry Room: First Floor
- Living Room: First Floor, 13X15
- Master Bedroom: Second Floor, 24X16
- Master Bedroom Description: Bathroom - Full, Closet - Walk-in, Flooring - Wall to Wall Carpet
- Dining Room: First Floor, 12X13
- Family Room: First Floor, 16X21
Exterior Features
- Roof: Asphalt/Fiberglass Shingles
- Construction: Frame
- Exterior Features: Porch, Deck
- Foundation: Poured Concrete
Garage/Parking
- Garage Parking: Attached, Garage Door Opener, Side Entry
- Garage Spaces: 2
- Parking: Off-Street, Paved Driveway
- Parking Spaces: 8
Utilities
- Cooling: Central Air, 2 Units
- Heating: Hot Air Gravity, Propane
- Cooling Zones: 2
- Heat Zones: 2
- Hot Water: Propane Gas
- Utility Connections: for Gas Range, for Electric Range, for Gas Oven, for Electric Oven, for Electric Dryer, Washer Hookup, Icemaker Connection
Condo/Co-op/Association
- HOA: No
Lot Info
- Assessor Parcel Number: M:0010 B:000135 L:0
Ownership History
Purchase Details
Home Financials for this Owner
Home Financials are based on the most recent Mortgage that was taken out on this home.Purchase Details
Home Financials for this Owner
Home Financials are based on the most recent Mortgage that was taken out on this home.Purchase Details
Similar Homes in the area
Home Values in the Area
Average Home Value in this Area
Purchase History
| Date | Type | Sale Price | Title Company |
|---|---|---|---|
| Not Resolvable | $760,000 | -- | |
| Not Resolvable | $178,000 | -- | |
| Deed | -- | -- |
Mortgage History
| Date | Status | Loan Amount | Loan Type |
|---|---|---|---|
| Open | $351,000 | Stand Alone Refi Refinance Of Original Loan | |
| Closed | $518,000 | Purchase Money Mortgage | |
| Previous Owner | $562,500 | Purchase Money Mortgage |
Property History
| Date | Event | Price | Change | Sq Ft Price |
|---|---|---|---|---|
| 11/09/2015 11/09/15 | Sold | $760,000 | 0.0% | $253 / Sq Ft |
| 09/16/2015 09/16/15 | Off Market | $760,000 | -- | -- |
| 09/16/2015 09/16/15 | Pending | -- | -- | -- |
| 09/09/2015 09/09/15 | Price Changed | $769,000 | -3.3% | $256 / Sq Ft |
| 05/14/2015 05/14/15 | For Sale | $795,000 | +346.6% | $265 / Sq Ft |
| 12/04/2014 12/04/14 | Sold | $178,000 | -20.9% | $59 / Sq Ft |
| 11/04/2014 11/04/14 | Pending | -- | -- | -- |
| 12/28/2012 12/28/12 | For Sale | $225,000 | -- | $75 / Sq Ft |
Tax History Compared to Growth
Tax History
| Year | Tax Paid | Tax Assessment Tax Assessment Total Assessment is a certain percentage of the fair market value that is determined by local assessors to be the total taxable value of land and additions on the property. | Land | Improvement |
|---|---|---|---|---|
| 2025 | $16,987 | $1,042,800 | $346,600 | $696,200 |
| 2024 | $16,101 | $981,200 | $322,700 | $658,500 |
| 2023 | $15,882 | $943,100 | $306,100 | $637,000 |
| 2022 | $15,079 | $815,500 | $244,300 | $571,200 |
| 2021 | $14,634 | $789,300 | $218,100 | $571,200 |
| 2020 | $2,388 | $784,700 | $226,900 | $557,800 |
| 2019 | $13,209 | $720,600 | $226,900 | $493,700 |
| 2018 | $11,669 | $632,100 | $190,900 | $441,200 |
| 2017 | $11,251 | $632,100 | $190,900 | $441,200 |
| 2016 | $7,515 | $422,900 | $181,100 | $241,800 |
| 2015 | $3,785 | $203,600 | $203,600 | $0 |
Agents Affiliated with this Home
-
John Demac

Seller's Agent in 2015
John Demac
Collins & Demac Real Estate
(508) 294-5329
2 in this area
24 Total Sales
-
Janice Burke

Buyer's Agent in 2015
Janice Burke
Advisors Living - Wellesley
(508) 380-7206
1 in this area
131 Total Sales
-
Michael Mathieu

Seller's Agent in 2014
Michael Mathieu
Mathieu Newton Sotheby's International Realty
(508) 366-9608
108 in this area
114 Total Sales
-
Edward Newton Jr.

Seller Co-Listing Agent in 2014
Edward Newton Jr.
Mathieu Newton Sotheby's International Realty
(508) 366-9608
34 in this area
57 Total Sales
-
Gary Caggiano
G
Buyer's Agent in 2014
Gary Caggiano
ERA Key Realty Services - Worcester
(508) 853-0964
29 Total Sales
Map
Source: MLS Property Information Network (MLS PIN)
MLS Number: 71836440
APN: WBOR-000010-000135
