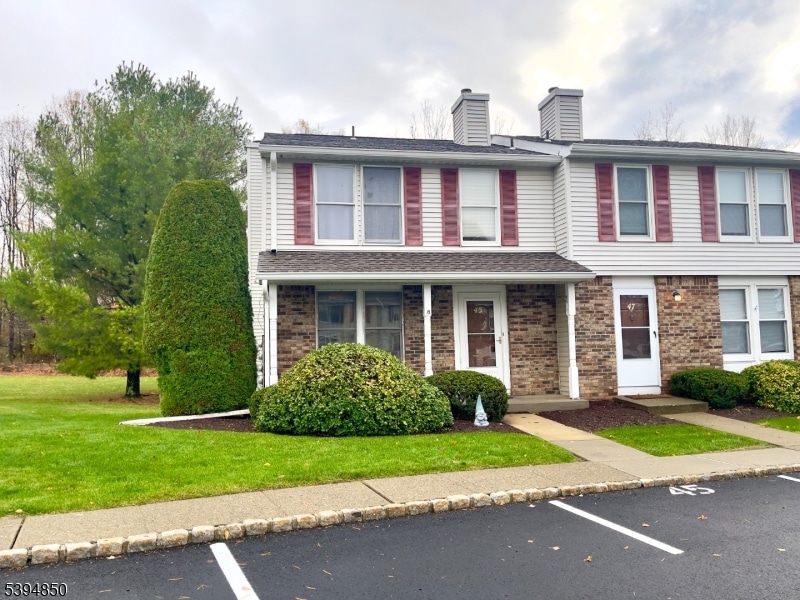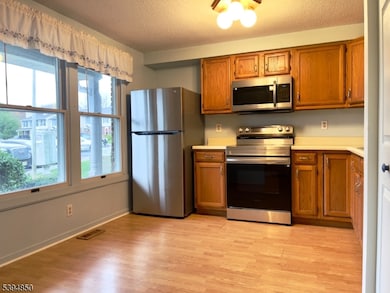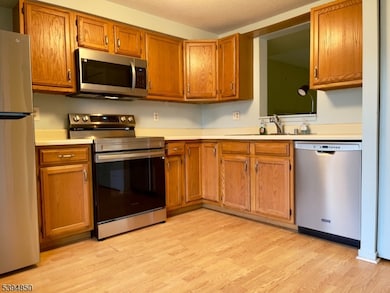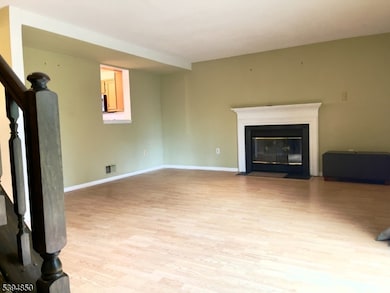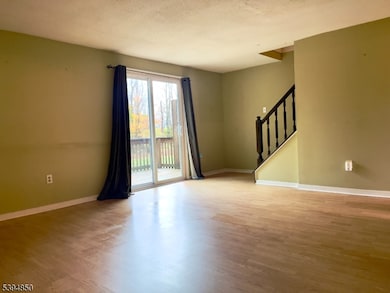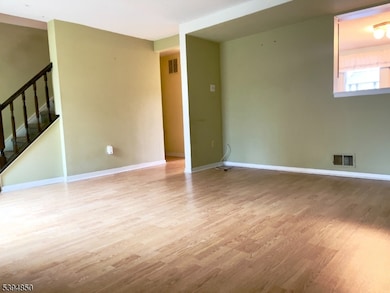45 Ben Franklin Dr Unit T1 Franklin, NJ 07416
Estimated payment $2,243/month
Highlights
- Private Pool
- Deck
- Eat-In Kitchen
- Clubhouse
- Porch
- Walk-In Closet
About This Home
Franklin Meadows townhome in great location. Two bedroom, 2 full bath plus main floor 1/2 bath. Living room with wood burning fireplace. Newer hot water heater. Refrigerator, microwave oven and stove less than one year old. Newer dishwasher. Laminate flooring throughout main level. Walkout to private deck that backs to beautiful wooded view. Both bedrooms feature a full bath and one bedroom has large walkin closet. The lower level has finished space and a storage area with washer and dryer. Great commuter location and close to local shops, amenities and resorts. One step on to front porch and into home. Community features a private pool and updated clubhouse. Home sold "as is".
Listing Agent
JENNIFER CHITTY
EXP REALTY, LLC Brokerage Phone: 973-903-2237 Listed on: 10/31/2025
Property Details
Home Type
- Condominium
Est. Annual Taxes
- $6,149
Year Built
- Built in 1986
HOA Fees
- $315 Monthly HOA Fees
Home Design
- Aluminum Siding
Interior Spaces
- 1,140 Sq Ft Home
- Wood Burning Fireplace
- Drapes & Rods
- Living Room with Fireplace
- Partially Finished Basement
- Basement Fills Entire Space Under The House
Kitchen
- Eat-In Kitchen
- Electric Oven or Range
- Microwave
- Dishwasher
Flooring
- Wall to Wall Carpet
- Laminate
Bedrooms and Bathrooms
- 2 Bedrooms
- Primary bedroom located on second floor
- En-Suite Primary Bedroom
- Walk-In Closet
Laundry
- Dryer
- Washer
Home Security
Parking
- 2 Parking Spaces
- Parking Lot
Outdoor Features
- Private Pool
- Deck
- Porch
Schools
- Franklin Elementary And Middle School
- Wallkill High School
Utilities
- Forced Air Heating and Cooling System
- One Cooling System Mounted To A Wall/Window
- Underground Utilities
- Gas Water Heater
Listing and Financial Details
- Assessor Parcel Number 2806-01101-0000-00067-0000-C0856
Community Details
Overview
- Association fees include maintenance-common area, snow removal, trash collection
Amenities
- Clubhouse
Recreation
- Community Pool
Pet Policy
- Pets Allowed
Security
- Carbon Monoxide Detectors
- Fire and Smoke Detector
Map
Home Values in the Area
Average Home Value in this Area
Tax History
| Year | Tax Paid | Tax Assessment Tax Assessment Total Assessment is a certain percentage of the fair market value that is determined by local assessors to be the total taxable value of land and additions on the property. | Land | Improvement |
|---|---|---|---|---|
| 2025 | $6,149 | $251,900 | $123,100 | $128,800 |
| 2024 | $5,950 | $231,700 | $107,000 | $124,700 |
| 2023 | $5,950 | $215,800 | $96,300 | $119,500 |
| 2022 | $5,101 | $120,700 | $42,800 | $77,900 |
| 2021 | $4,954 | $120,700 | $42,800 | $77,900 |
| 2020 | $4,798 | $120,700 | $42,800 | $77,900 |
| 2019 | $4,581 | $120,700 | $42,800 | $77,900 |
| 2018 | $4,503 | $120,700 | $42,800 | $77,900 |
| 2017 | $4,393 | $120,700 | $42,800 | $77,900 |
| 2016 | $4,048 | $120,700 | $42,800 | $77,900 |
| 2015 | $4,061 | $120,700 | $42,800 | $77,900 |
| 2014 | $3,952 | $120,700 | $42,800 | $77,900 |
Property History
| Date | Event | Price | List to Sale | Price per Sq Ft |
|---|---|---|---|---|
| 11/13/2025 11/13/25 | Pending | -- | -- | -- |
| 10/31/2025 10/31/25 | For Sale | $269,000 | -- | $236 / Sq Ft |
Purchase History
| Date | Type | Sale Price | Title Company |
|---|---|---|---|
| Warranty Deed | $102,000 | -- | |
| Sheriffs Deed | -- | -- | |
| Deed | $87,000 | -- |
Mortgage History
| Date | Status | Loan Amount | Loan Type |
|---|---|---|---|
| Open | $99,705 | No Value Available |
Source: Garden State MLS
MLS Number: 3995699
APN: 06-01101-0000-00067-0000-C0856
- 76 Constitution Way Unit 76
- 76 Constitution Way Unit 534
- 23 Liberty Ln Unit W5
- 45 Liberty Ln Unit Y7
- 6 South St
- 309 Rutherford Ave
- 52 High St
- 19 John Wilton St Unit 21
- 66 Nestor St
- 65 Buckwheat Rd
- 26 Wyker Rd Unit A
- 26 Wyker Rd Unit 2207
- 112 Scott Rd
- 8 Fowler St Unit 10
- 65 Scott Rd
- 33 Maple Rd
- 7 Woodland Rd
- 580 State Rt 23
- 70 Davis Rd
- 6 Mulberry St
