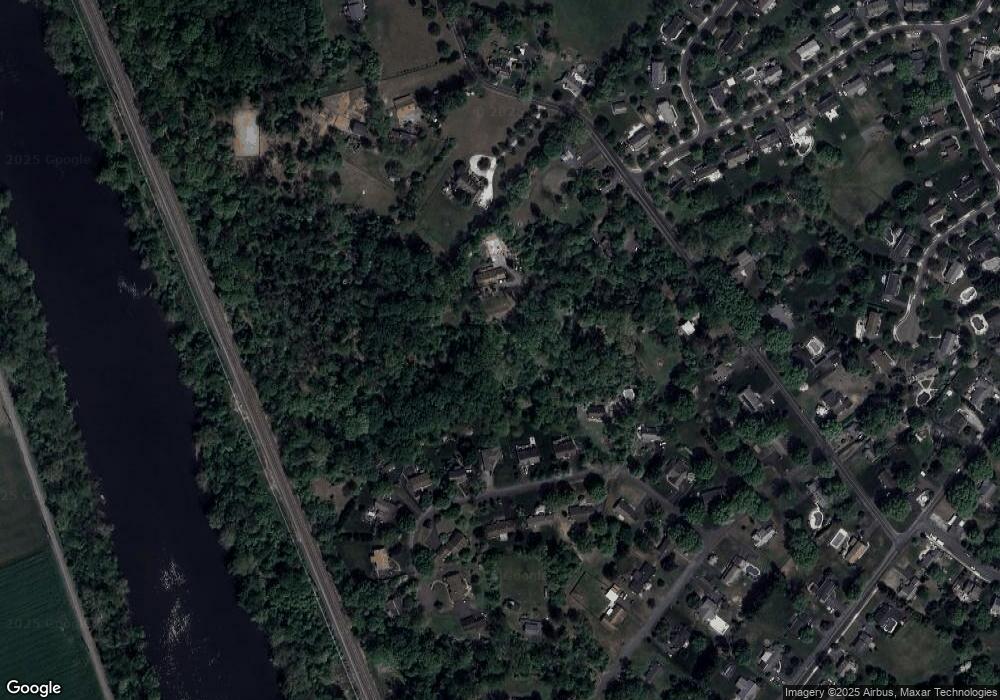45 Benner Rd Royersford, PA 19468
Limerick Township NeighborhoodEstimated Value: $671,000 - $903,000
3
Beds
6
Baths
3,588
Sq Ft
$232/Sq Ft
Est. Value
About This Home
This home is located at 45 Benner Rd, Royersford, PA 19468 and is currently estimated at $832,459, approximately $232 per square foot. 45 Benner Rd is a home located in Montgomery County with nearby schools including Brooke Elementary School, Spring-Ford Middle School 8th Grade Center, and Spring-Ford Middle School 5/6/7 Grade Center.
Ownership History
Date
Name
Owned For
Owner Type
Purchase Details
Closed on
Nov 30, 2010
Sold by
Badman Richard W
Bought by
Steckel Ryan J and Steckel Erin E
Current Estimated Value
Home Financials for this Owner
Home Financials are based on the most recent Mortgage that was taken out on this home.
Original Mortgage
$405,000
Outstanding Balance
$267,712
Interest Rate
4.23%
Estimated Equity
$564,747
Purchase Details
Closed on
Apr 1, 2002
Sold by
Nelson Thelma
Bought by
Badman Richard W
Create a Home Valuation Report for This Property
The Home Valuation Report is an in-depth analysis detailing your home's value as well as a comparison with similar homes in the area
Home Values in the Area
Average Home Value in this Area
Purchase History
| Date | Buyer | Sale Price | Title Company |
|---|---|---|---|
| Steckel Ryan J | $450,000 | None Available | |
| Badman Richard W | $335,000 | Lawyers Title Insurance Co |
Source: Public Records
Mortgage History
| Date | Status | Borrower | Loan Amount |
|---|---|---|---|
| Open | Steckel Ryan J | $405,000 |
Source: Public Records
Tax History Compared to Growth
Tax History
| Year | Tax Paid | Tax Assessment Tax Assessment Total Assessment is a certain percentage of the fair market value that is determined by local assessors to be the total taxable value of land and additions on the property. | Land | Improvement |
|---|---|---|---|---|
| 2025 | $10,960 | $283,410 | $94,710 | $188,700 |
| 2024 | $10,960 | $283,410 | $94,710 | $188,700 |
| 2023 | $10,456 | $283,410 | $94,710 | $188,700 |
| 2022 | $10,102 | $283,410 | $94,710 | $188,700 |
| 2021 | $9,863 | $283,410 | $94,710 | $188,700 |
| 2020 | $9,613 | $283,410 | $94,710 | $188,700 |
| 2019 | $9,438 | $283,410 | $94,710 | $188,700 |
| 2018 | $7,411 | $283,410 | $94,710 | $188,700 |
| 2017 | $9,264 | $283,410 | $94,710 | $188,700 |
| 2016 | $9,153 | $283,410 | $94,710 | $188,700 |
| 2015 | $8,758 | $283,410 | $94,710 | $188,700 |
| 2014 | $8,758 | $283,410 | $94,710 | $188,700 |
Source: Public Records
Map
Nearby Homes
- 25 Walters Ln
- 610 King Rd
- 420 N Lewis Rd
- 646 Elm St
- 1808 Foxmeadow Cir Unit CONDO 1808
- 1308 Foxmeadow Dr Unit CONDO 1308
- 1411 Stratford Ct Unit CONDO 1411
- 545 N Lewis Rd
- 429 Church St
- 523 W Linfield Rd
- 511 Linfield Rd
- 523 Linfield Rd #Carlton Grand
- The Carlton Plan at Alderwood Run
- The Sutton Grand Plan at Alderwood Run
- The Sutton Plan at Alderwood Run
- The Carlton Grand Plan at Alderwood Run
- 0 Main St Unit PAMC2088436
- 440 King St
- 34 Mill Ln
- 157 Main St
