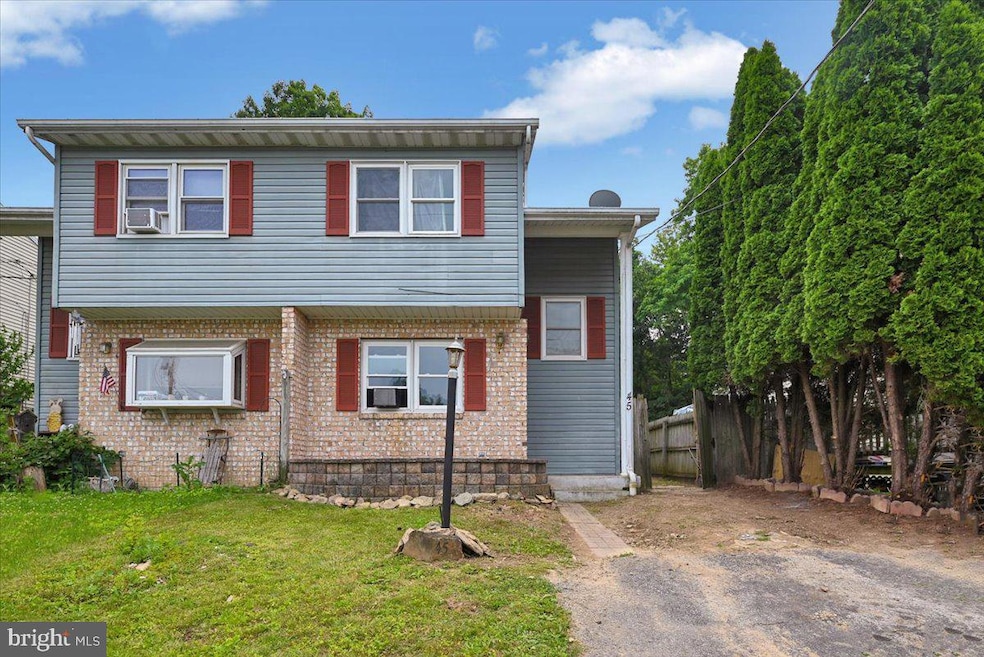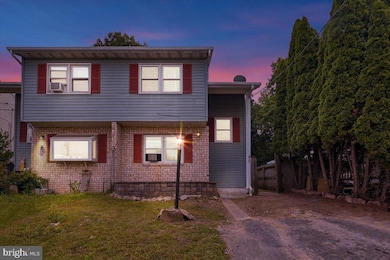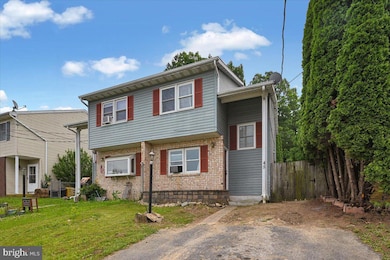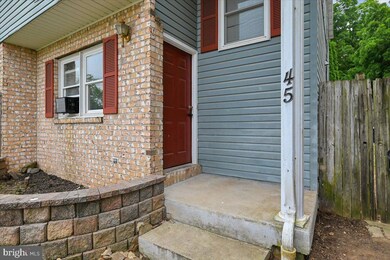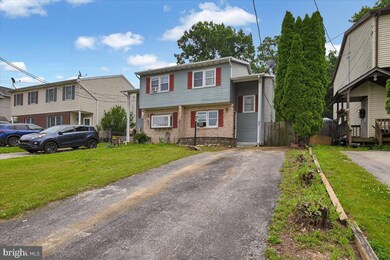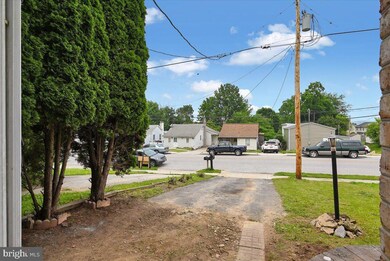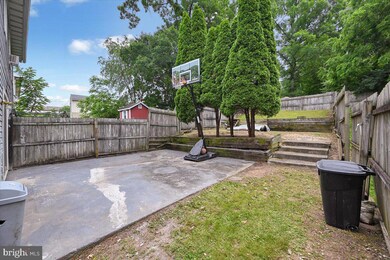45 Bowman Rd Hanover, PA 17331
Estimated payment $1,301/month
Highlights
- Colonial Architecture
- Eat-In Country Kitchen
- Forced Air Heating System
- No HOA
- Living Room
About This Home
Discover the perfect blend of charm and modern comfort at 45 Bowman Road in Hanover! This 3-bedroom, 1.5-bath home has been thoughtfully updated and is truly move-in ready. Step inside to find a bright and welcoming main level featuring durable flooring, newer paint, and a comfortable flow from room to room. The kitchen boasts tasteful finishes and ample space for cooking, dining, and gathering. Upstairs, all three bedrooms offer generous space, natural light, and easy access to a stylish full bathroom. The additional half bath on the main floor adds convenience for guests and everyday living. Outside, enjoy a peaceful fenced yard ideal for morning coffee, evening relaxation, or weekend BBQs. With fresh updates and a location close to local parks, schools, and shopping, this home checks every box. A fantastic opportunity for first-time buyers, people looking to downsize, or anyone looking for low-maintenance living in a welcoming neighborhood.
Listing Agent
(717) 406-7337 austin.curtiss@cbrealty.com Coldwell Banker Realty License #5014934 Listed on: 06/27/2025

Co-Listing Agent
(717) 940-2389 clbc@aol.com Coldwell Banker Realty License #rs206860l
Townhouse Details
Home Type
- Townhome
Est. Annual Taxes
- $2,945
Year Built
- Built in 1988
Lot Details
- 3,389 Sq Ft Lot
Home Design
- Semi-Detached or Twin Home
- Colonial Architecture
- Aluminum Siding
- Vinyl Siding
Interior Spaces
- 1,128 Sq Ft Home
- Property has 2 Levels
- Living Room
- Crawl Space
Kitchen
- Eat-In Country Kitchen
- Dishwasher
Bedrooms and Bathrooms
- 3 Bedrooms
Parking
- Driveway
- On-Street Parking
Utilities
- Window Unit Cooling System
- Forced Air Heating System
- Electric Water Heater
Community Details
- No Home Owners Association
- Penn Twp Subdivision
Listing and Financial Details
- Tax Lot 0035
- Assessor Parcel Number 44-000-11-0035-C0-00000
Map
Home Values in the Area
Average Home Value in this Area
Tax History
| Year | Tax Paid | Tax Assessment Tax Assessment Total Assessment is a certain percentage of the fair market value that is determined by local assessors to be the total taxable value of land and additions on the property. | Land | Improvement |
|---|---|---|---|---|
| 2025 | $2,946 | $87,410 | $26,450 | $60,960 |
| 2024 | $2,946 | $87,410 | $26,450 | $60,960 |
| 2023 | $2,893 | $87,410 | $26,450 | $60,960 |
| 2022 | $2,831 | $87,410 | $26,450 | $60,960 |
| 2021 | $2,676 | $87,410 | $26,450 | $60,960 |
| 2020 | $2,676 | $87,410 | $26,450 | $60,960 |
| 2019 | $2,625 | $87,410 | $26,450 | $60,960 |
| 2018 | $2,590 | $87,410 | $26,450 | $60,960 |
| 2017 | $2,531 | $87,410 | $26,450 | $60,960 |
| 2016 | $0 | $87,410 | $26,450 | $60,960 |
| 2015 | -- | $87,410 | $26,450 | $60,960 |
| 2014 | -- | $87,410 | $26,450 | $60,960 |
Property History
| Date | Event | Price | Change | Sq Ft Price |
|---|---|---|---|---|
| 08/11/2025 08/11/25 | For Sale | $199,900 | 0.0% | $177 / Sq Ft |
| 07/30/2025 07/30/25 | Pending | -- | -- | -- |
| 06/27/2025 06/27/25 | For Sale | $199,900 | +29.0% | $177 / Sq Ft |
| 12/31/2021 12/31/21 | Sold | $155,000 | 0.0% | $137 / Sq Ft |
| 11/15/2021 11/15/21 | Pending | -- | -- | -- |
| 11/08/2021 11/08/21 | Price Changed | $155,000 | -1.6% | $137 / Sq Ft |
| 10/20/2021 10/20/21 | Price Changed | $157,500 | -1.5% | $140 / Sq Ft |
| 10/10/2021 10/10/21 | Price Changed | $159,900 | -3.1% | $142 / Sq Ft |
| 10/07/2021 10/07/21 | For Sale | $165,000 | -- | $146 / Sq Ft |
Purchase History
| Date | Type | Sale Price | Title Company |
|---|---|---|---|
| Deed | $155,000 | Realty Settlement Svcs Inc | |
| Deed | $149,900 | None Available | |
| Deed | $63,900 | -- |
Mortgage History
| Date | Status | Loan Amount | Loan Type |
|---|---|---|---|
| Open | $6,944 | FHA | |
| Open | $20,281 | FHA | |
| Open | $152,192 | FHA | |
| Previous Owner | $116,347 | New Conventional | |
| Previous Owner | $119,920 | Purchase Money Mortgage |
Source: Bright MLS
MLS Number: PAYK2084188
APN: 44-000-11-0035.C0-00000
- 55 Carson Ave
- 44 Coop Ln
- 208 Overlook Dr
- 37 Coop Ln
- 0 Baltimore St Unit 16 PAYK2079352
- 103 Overlook Dr
- 125 Charles Ave
- 582 Baltimore St
- 501 Charles Ave
- 124 Charles Ave
- 34 Brookside Ave
- 265 Breezewood Dr
- 524 Charles Ave
- 15 Lexington Dr
- 533 Baltimore St
- 8 Fair Ave
- 814 York St
- 87 Lion Dr
- 132 Mcallister St
- 151 Timber Ln
- 215 Woodside Ave
- 262 Breezewood Dr
- 575 Baltimore St
- 558 Baer Ave
- 12 Pleasant St Unit First Floor
- 525 Meade Ave
- 140 E Hanover St
- 203 Baltimore St
- 352 Blooming Grove Rd
- 1 E Walnut St
- 200 E Walnut St Unit 3
- 200 E Walnut St Unit 1
- 200 E Walnut St Unit 4
- 3 E Chestnut St
- 3 E Chestnut St
- 200 Carlisle St Unit A
- 1425 Wanda Dr
- 188 Sara Ln
- 648 Broadway Unit A
- 648 Broadway Unit E
