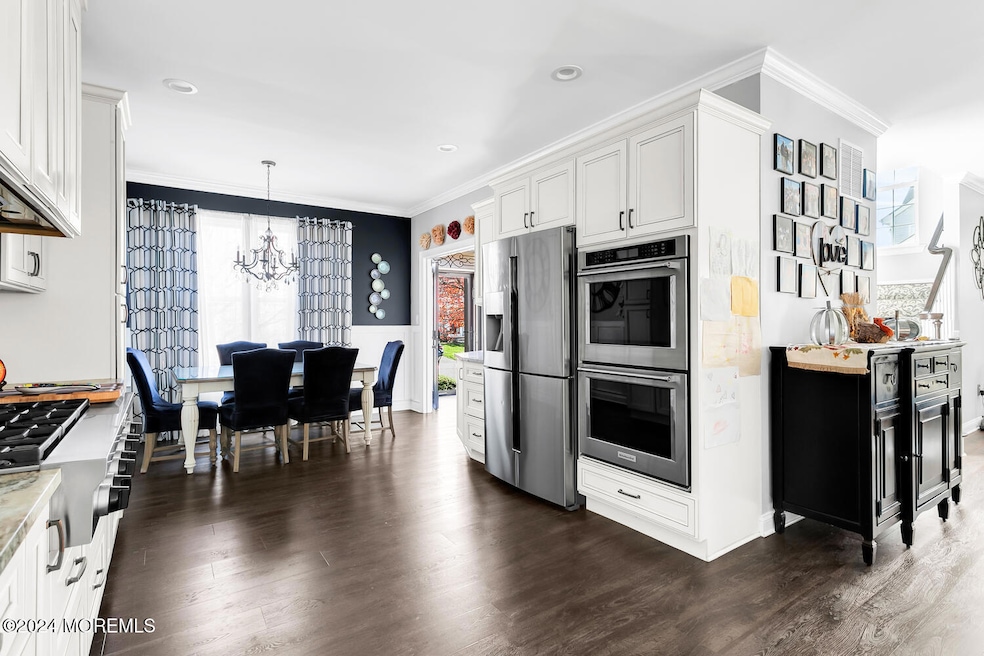
45 Brent Dr Howell, NJ 07731
Salem Hill NeighborhoodHighlights
- Heated In Ground Pool
- 115 Acre Lot
- Colonial Architecture
- Howell High School Rated A-
- New Kitchen
- Deck
About This Home
As of January 2025Welcome to this stunning 4-bedroom, 2.5-bath Colonial, where timeless charm meets modern luxury! Fully updated with a brand-new roof and all-new windows, this home boasts an open-concept layout perfect for entertaining. The beautifully updated kitchen features a 6-burner flat cooktop and double oven for cooking ease. Step outside to an inground pool and outdoor entertaining area. This home is a true gem, designed for comfortable living and unforgettable gatherings!
Last Agent to Sell the Property
C21 Thomson & Co. License #2192081 Listed on: 11/06/2024
Home Details
Home Type
- Single Family
Est. Annual Taxes
- $10,049
Year Built
- Built in 1996
Lot Details
- 115 Acre Lot
- Fenced
- Sprinkler System
- Backs to Trees or Woods
Parking
- 2 Car Attached Garage
- Parking Storage or Cabinetry
- Driveway
- On-Street Parking
Home Design
- Colonial Architecture
- Shingle Roof
- Vinyl Siding
Interior Spaces
- 2,052 Sq Ft Home
- 3-Story Property
- Wet Bar
- Central Vacuum
- Tray Ceiling
- Ceiling height of 9 feet on the main level
- Ceiling Fan
- Light Fixtures
- Gas Fireplace
- Blinds
- Window Screens
- Living Room
- Combination Kitchen and Dining Room
- Attic Fan
- Unfinished Basement
Kitchen
- New Kitchen
- Eat-In Kitchen
- Double Oven
- Gas Cooktop
- Stove
- Range Hood
- Microwave
- Dishwasher
- Kitchen Island
- Granite Countertops
- Disposal
Flooring
- Linoleum
- Laminate
- Ceramic Tile
Bedrooms and Bathrooms
- 4 Bedrooms
- Primary Bathroom is a Full Bathroom
- Bidet
- Dual Vanity Sinks in Primary Bathroom
- Primary Bathroom includes a Walk-In Shower
Laundry
- Dryer
- Washer
Pool
- Heated In Ground Pool
- Vinyl Pool
Outdoor Features
- Deck
- Patio
- Exterior Lighting
- Outdoor Gas Grill
Utilities
- Humidifier
- Forced Air Heating and Cooling System
- Heating System Uses Natural Gas
- Programmable Thermostat
- Thermostat
- Natural Gas Water Heater
Community Details
- No Home Owners Association
- Monmouth Rdings Subdivision, Lexington Floorplan
Listing and Financial Details
- Assessor Parcel Number 21-00035-70-00115
Ownership History
Purchase Details
Home Financials for this Owner
Home Financials are based on the most recent Mortgage that was taken out on this home.Purchase Details
Home Financials for this Owner
Home Financials are based on the most recent Mortgage that was taken out on this home.Similar Homes in the area
Home Values in the Area
Average Home Value in this Area
Purchase History
| Date | Type | Sale Price | Title Company |
|---|---|---|---|
| Deed | $800,000 | Group 21 Title | |
| Deed | $207,122 | -- |
Mortgage History
| Date | Status | Loan Amount | Loan Type |
|---|---|---|---|
| Previous Owner | $194,000 | New Conventional | |
| Previous Owner | $194,000 | New Conventional | |
| Previous Owner | $196,000 | New Conventional | |
| Previous Owner | $362,990 | FHA | |
| Previous Owner | $50,000 | Credit Line Revolving | |
| Previous Owner | $166,000 | No Value Available |
Property History
| Date | Event | Price | Change | Sq Ft Price |
|---|---|---|---|---|
| 01/31/2025 01/31/25 | Sold | $800,000 | +1.9% | $390 / Sq Ft |
| 12/17/2024 12/17/24 | Pending | -- | -- | -- |
| 11/06/2024 11/06/24 | For Sale | $785,000 | -- | $383 / Sq Ft |
Tax History Compared to Growth
Tax History
| Year | Tax Paid | Tax Assessment Tax Assessment Total Assessment is a certain percentage of the fair market value that is determined by local assessors to be the total taxable value of land and additions on the property. | Land | Improvement |
|---|---|---|---|---|
| 2025 | $11,063 | $697,900 | $384,000 | $313,900 |
| 2024 | $10,049 | $622,200 | $314,000 | $308,200 |
| 2023 | $10,049 | $540,000 | $239,000 | $301,000 |
| 2022 | $9,494 | $527,700 | $219,000 | $308,700 |
| 2021 | $9,494 | $413,500 | $139,000 | $274,500 |
| 2020 | $9,752 | $420,000 | $149,000 | $271,000 |
| 2019 | $9,828 | $415,400 | $149,000 | $266,400 |
| 2018 | $9,595 | $403,000 | $149,000 | $254,000 |
| 2017 | $9,589 | $398,200 | $149,000 | $249,200 |
| 2016 | $8,923 | $366,900 | $124,000 | $242,900 |
| 2015 | $7,946 | $323,400 | $84,000 | $239,400 |
| 2014 | $8,794 | $332,100 | $133,000 | $199,100 |
Agents Affiliated with this Home
-
Raquel-Maria Manning
R
Seller's Agent in 2025
Raquel-Maria Manning
C21 Thomson & Co.
(917) 805-6432
1 in this area
15 Total Sales
-
LuAnn Novak

Buyer's Agent in 2025
LuAnn Novak
C21/ Action Plus Realty
(609) 462-8284
1 in this area
273 Total Sales
Map
Source: MOREMLS (Monmouth Ocean Regional REALTORS®)
MLS Number: 22432052
APN: 21-00035-70-00115






