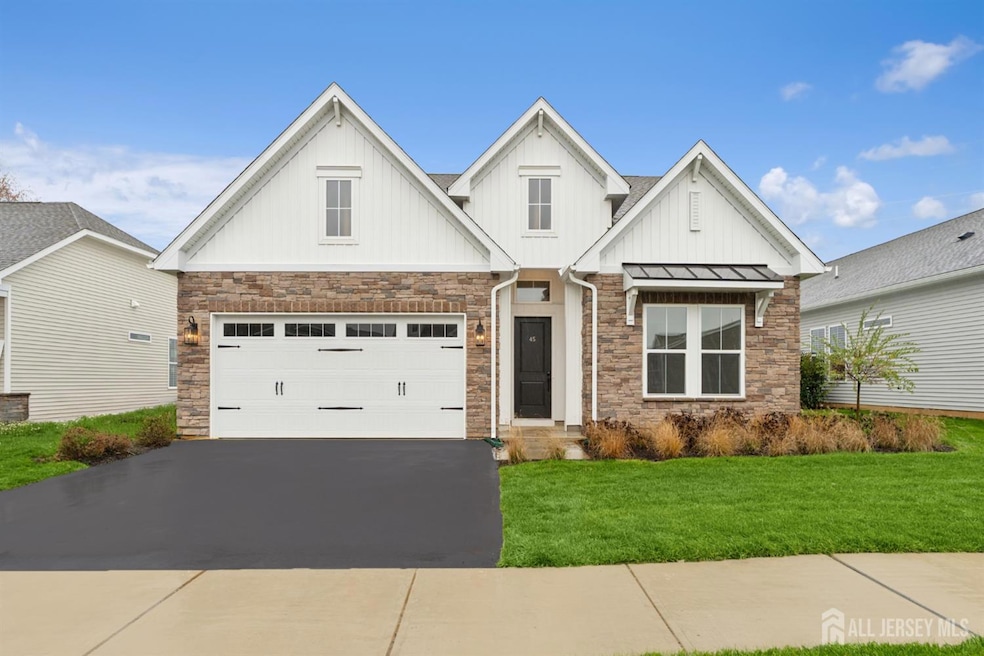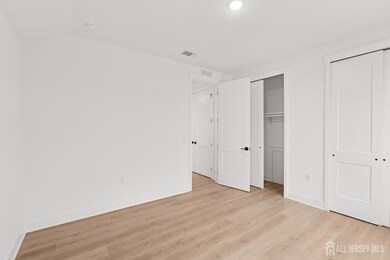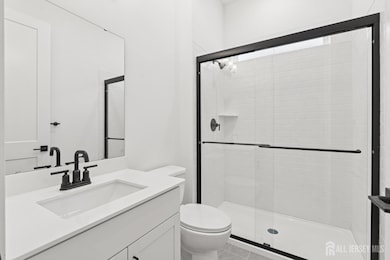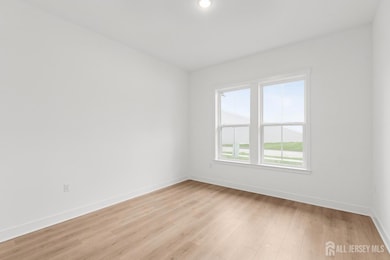45 Brewer Way Plainsboro Township, NJ 08536
Estimated payment $5,457/month
Highlights
- Under Construction
- Active Adult
- Vaulted Ceiling
- In Ground Pool
- Custom Home
- Wood Flooring
About This Home
Discover this beautiful new K. Hovnanian Kerr model home in the vibrant 55+ Serenity Walk community in Plainsboro. Offering over 2700 sq ft across two stories, this home features a first-floor primary suite and extra guest suite perfect for hosting or multigenerational living. The open-concept layout includes a sunlit great room, separate dining area, oversized island kitchen with stainless appliances, and a dedicated home office. A generous loft, second bedroom and bath complete the upper level. Additional highlights include a sliding door to covered patio, and a spacious 3-car tandem garage. Ideally positioned just minutes from Route1, Princeton, and NJ Transit, this low-maintenance residence is move-in ready fall 2025.
Home Details
Home Type
- Single Family
Year Built
- Built in 2025 | Under Construction
Lot Details
- Private Yard
HOA Fees
- $464 Monthly HOA Fees
Parking
- 3 Car Garage
- Side by Side Parking
- Garage Door Opener
- Driveway
- Open Parking
Home Design
- Custom Home
- Colonial Architecture
- Slab Foundation
- Asphalt Roof
Interior Spaces
- 2,772 Sq Ft Home
- 2-Story Property
- Vaulted Ceiling
- Gas Fireplace
- Entrance Foyer
- Great Room
- Formal Dining Room
- Library
- Loft
Kitchen
- Breakfast Bar
- Gas Oven or Range
- Self-Cleaning Oven
- Range
- Microwave
- Dishwasher
- Kitchen Island
- Granite Countertops
Flooring
- Wood
- Carpet
- Laminate
- Ceramic Tile
Bedrooms and Bathrooms
- 3 Bedrooms
- Primary Bedroom on Main
- Walk-In Closet
- 3 Full Bathrooms
- Dual Sinks
- Walk-in Shower
Laundry
- Laundry Room
- Dryer
- Washer
Outdoor Features
- In Ground Pool
- Patio
Utilities
- Forced Air Heating and Cooling System
- Underground Utilities
- Water Heater
Community Details
Overview
- Active Adult
- Association fees include amenities-some, common area maintenance, maintenance fee
- Serenity Walk At Plainsb Subdivision
- The community has rules related to vehicle restrictions
Recreation
- Tennis Courts
- Community Pool
- Bike Trail
Map
Home Values in the Area
Average Home Value in this Area
Property History
| Date | Event | Price | List to Sale | Price per Sq Ft |
|---|---|---|---|---|
| 10/28/2025 10/28/25 | Price Changed | $794,990 | -0.6% | $287 / Sq Ft |
| 10/22/2025 10/22/25 | Price Changed | $799,990 | -4.8% | $289 / Sq Ft |
| 10/11/2025 10/11/25 | Price Changed | $839,990 | -2.3% | $303 / Sq Ft |
| 09/23/2025 09/23/25 | Price Changed | $859,990 | -2.3% | $310 / Sq Ft |
| 09/10/2025 09/10/25 | Price Changed | $879,990 | -2.2% | $317 / Sq Ft |
| 08/17/2025 08/17/25 | For Sale | $899,990 | -- | $325 / Sq Ft |
Source: All Jersey MLS
MLS Number: 2607819R
- Stanwyck Plan at Serenity Walk at Plainsboro
- 37 Brewer Way
- Poitier ESP Plan at Serenity Walk at Plainsboro
- 27 Brewer Way Unit 39
- Kerr Plan at Serenity Walk at Plainsboro
- 41 Brewer Way
- 43 Brewer Way
- 8 Mount Dr
- 22 Brewer Way Unit 25
- 26 Brewer Way
- 47 Brewer Way
- 13 Lee Ct
- 11 Jay Ct
- 9207 Tamarron Dr Unit 9207
- 46 Marion Dr
- 8508 Tamarron Dr
- 182 Hampshire Dr
- 8408 Tamarron Dr
- 7703 Tamarron Dr
- 199 Hampshire Dr
- 1 Mount Dr
- 1000 Hunters Glen Dr
- 50 Dey Rd
- 2821 Pheasant Hollow Dr
- 46 Marion Dr
- 15 Meadowlark Dr
- 8402 Tamarron Dr
- 191 Hampshire Dr
- 2005 Quail Ridge Dr
- 305 Deer Creek Dr
- 73 Tennyson Dr
- 151 Tennyson Dr
- 95 Thoreau Dr
- 304 Hampshire Dr
- 153 Thoreau Dr
- 137 Hampshire Dr
- 60 Hampshire Dr
- 3217 Ravens Crest Dr
- 1808 Aspen Dr
- 1914 Aspen Dr Unit 1914 Aspen Dr Plainaboro







