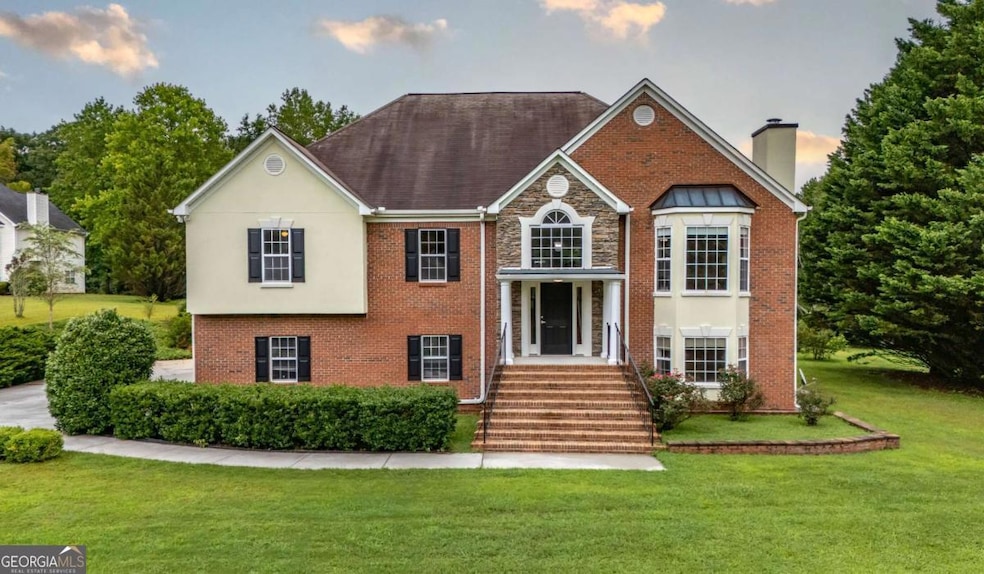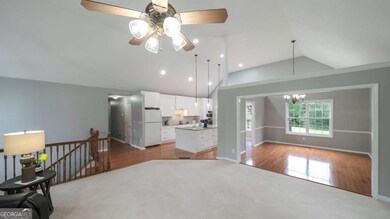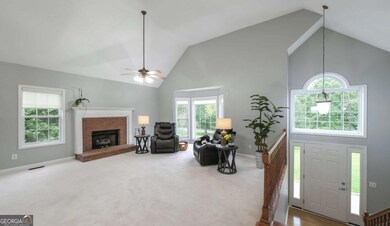45 Buell Jones Rd Carrollton, GA 30117
Abilene NeighborhoodEstimated payment $3,507/month
Highlights
- 1.63 Acre Lot
- Deck
- Partially Wooded Lot
- Mt. Zion High School Rated 9+
- Seasonal View
- Wood Flooring
About This Home
Situated in one of Carrollton's most desirable pockets, this charming residence offers more than just square footage - it delivers lifestyle. Inside, you'll find generous living spaces, natural light that dances through every room, and a layout that welcomes both everyday comfort and entertaining with ease. The kitchen is a true showpiece - completed in March 2025, it features gleaming white cabinetry, stunning white-and-gray granite countertops, and floods of natural light that make the space feel crisp, clean, and expansive - not to mention the storage space! Recent enhancements extend beyond the kitchen, featuring a new front door and frame that boost both curb appeal and security. Renovated the portico and pillars, effectively directing rainwater away from the home. Step outside and enjoy expansive outdoor areas perfect for morning coffee, weekend gatherings, or simply soaking in the quiet. The expansive backyard offers more than open space: temporary electrical hookups run the full length of the property, making it ideal for building a shed, workshop, or creative retreat. But it's the property's quiet surprises that make it truly special. Two rare trees, native to Poland, grace the landscape - a nod to heritage, growth, and the unexpected pleasures of homeownership. Conveniently located just 20 minutes from I-20 and only 11 minutes from the heart of downtown Carrollton. It's a property that feels like home from the moment you walk in - whether you're starting out, settling down, or growing into your next chapter. The quality, location, and character are undeniable!
Listing Agent
Keller Williams Realty Atl. Partners License #412352 Listed on: 08/04/2025

Home Details
Home Type
- Single Family
Est. Annual Taxes
- $4,133
Year Built
- Built in 1999
Lot Details
- 1.63 Acre Lot
- Level Lot
- Partially Wooded Lot
- Grass Covered Lot
Parking
- 3 Car Garage
Home Design
- Split Foyer
- Slab Foundation
- Composition Roof
- Four Sided Brick Exterior Elevation
- Synthetic Stucco Exterior
Interior Spaces
- Multi-Level Property
- High Ceiling
- Living Room with Fireplace
- Combination Dining and Living Room
- Home Office
- Bonus Room
- Seasonal Views
- Fire and Smoke Detector
Kitchen
- Built-In Oven
- Cooktop
- Microwave
- Dishwasher
- Kitchen Island
Flooring
- Wood
- Carpet
- Vinyl
Bedrooms and Bathrooms
- Walk-In Closet
Laundry
- Dryer
- Washer
Finished Basement
- Basement Fills Entire Space Under The House
- Laundry in Basement
Eco-Friendly Details
- Energy-Efficient Insulation
Outdoor Features
- Balcony
- Deck
Schools
- Mount Zion Elementary School
- Mt Zion Middle School
- Mount Zion High School
Utilities
- Central Air
- Heating Available
- Propane
- Electric Water Heater
- Septic Tank
- Cable TV Available
Community Details
- No Home Owners Association
Listing and Financial Details
- Tax Lot 11
Map
Home Values in the Area
Average Home Value in this Area
Tax History
| Year | Tax Paid | Tax Assessment Tax Assessment Total Assessment is a certain percentage of the fair market value that is determined by local assessors to be the total taxable value of land and additions on the property. | Land | Improvement |
|---|---|---|---|---|
| 2024 | $378 | $182,702 | $11,736 | $170,966 |
| 2023 | $378 | $167,132 | $11,736 | $155,396 |
| 2022 | $450 | $136,599 | $11,736 | $124,863 |
| 2021 | $454 | $118,472 | $11,736 | $106,736 |
| 2020 | $2,329 | $106,410 | $11,736 | $94,674 |
| 2019 | $2,219 | $99,564 | $11,736 | $87,828 |
| 2018 | $2,290 | $102,128 | $11,736 | $90,392 |
| 2017 | $2,295 | $102,128 | $11,736 | $90,392 |
| 2016 | $2,286 | $101,624 | $11,736 | $89,888 |
| 2015 | $1,772 | $67,372 | $11,736 | $55,637 |
| 2014 | $1,780 | $67,373 | $11,736 | $55,637 |
Property History
| Date | Event | Price | List to Sale | Price per Sq Ft |
|---|---|---|---|---|
| 09/26/2025 09/26/25 | Price Changed | $598,900 | -4.2% | $181 / Sq Ft |
| 08/04/2025 08/04/25 | For Sale | $625,000 | -- | $189 / Sq Ft |
Purchase History
| Date | Type | Sale Price | Title Company |
|---|---|---|---|
| Deed | $155,400 | -- | |
| Deed | $91,500 | -- | |
| Deed | -- | -- | |
| Deed | -- | -- |
Source: Georgia MLS
MLS Number: 10577797
APN: 088-0125
- 102 Buell Jones Rd
- 125 Springwood Dr
- 219 Candlewood Dr
- 114 Kyle Way
- 345 Henson Cir
- 0 Henson Cir Unit 10584639
- 0 Henson Cir Unit 7632920
- 2519 Hog Liver Rd
- 2464 N 27 Highway & Bagwell Rd
- 1015 Mote Rd
- 70 Henson Cir
- 0000 Hog Liver Rd
- 85 Mary Ln
- 25 Adalee Rd
- 0 Center Point Rd Unit TR 3 10274074
- 0 Center Point Rd Unit 7361099
- 50 Green Acres Dr
- 524 Old Bremen Rd
- 114 Danny Dr
- 250 Northwinds Blvd
- 123 Beulah Church Rd
- 195 Little River Rd Unit Barn Apartment
- 103 Jamey Ct
- 316 Columbia Dr
- 124-125 Williams St
- 2325 Shady Grove Rd Unit A
- 2325 Shady Grove Rd Unit B
- 95 Quail Hollow Dr
- 212 Polar Ln
- 545 Spring St
- 25 Quail Trail Unit 29
- 915 Lovvorn Rd
- 1321 Lovvorn Rd
- 162 Poplar Point Dr
- 102 University Dr
- 107 Robinson Ave
- 333 Foster St
- 1205 Maple St






