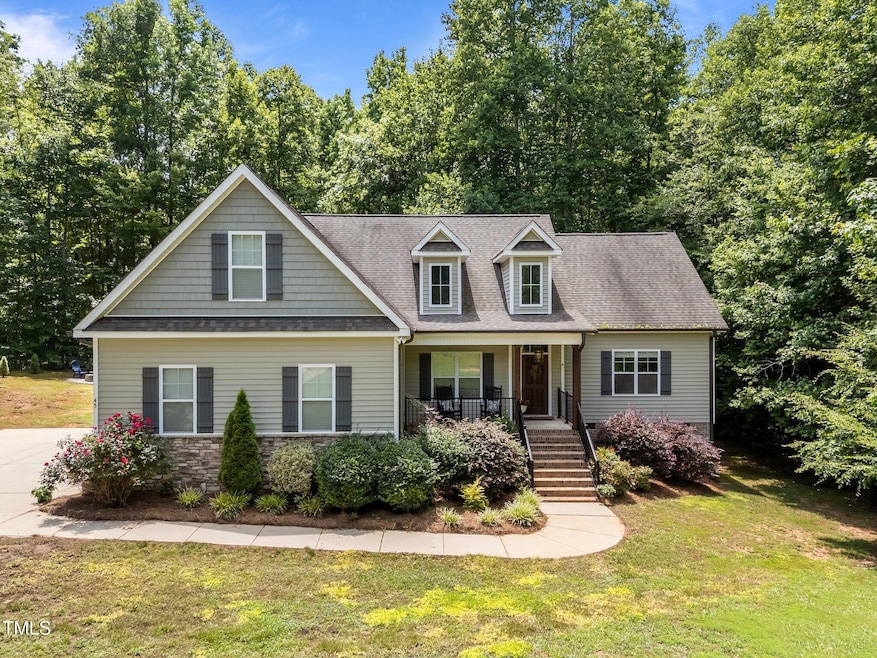45 Chaucer Ct W Zebulon, NC 27597
Estimated payment $2,496/month
Highlights
- Open Floorplan
- Wood Flooring
- Bonus Room
- Traditional Architecture
- Attic
- High Ceiling
About This Home
Tucked into a large cul-de-sac lot, this well-maintained home offers charm, space, and convenience, just minutes from major highways for an easy commute.
All bedrooms are on the main floor with a smart split layout, plus two full baths and a versatile upstairs bonus room perfect for a home office, media room, or play space. Need storage? The walk-out attic has you covered!
You'll love the hardwood floors, elegant crown molding, and cozy gas logs in the living room. The kitchen features stainless steel appliances, a sunny breakfast nook, and a separate dining room—ideal for everything from casual mornings to formal gatherings.
Step outside to your private, screened-in deck overlooking a peaceful backyard. Recent updates include:
Brand new HVAC (Oct 2024)
Septic pumped (June 2025)
New carpet + freshly cleaned gutters
This one has been lovingly cared for and is truly move-in ready!
Home Details
Home Type
- Single Family
Est. Annual Taxes
- $2,436
Year Built
- Built in 2014
Lot Details
- 1.09 Acre Lot
- Cul-De-Sac
- Landscaped with Trees
- Back and Front Yard
HOA Fees
- $29 Monthly HOA Fees
Parking
- 2 Car Attached Garage
- Side Facing Garage
- 3 Open Parking Spaces
Home Design
- Traditional Architecture
- Brick or Stone Mason
- Brick Foundation
- Shingle Roof
- Shake Siding
- Vinyl Siding
- Stone
Interior Spaces
- 2,120 Sq Ft Home
- 1-Story Property
- Open Floorplan
- Crown Molding
- High Ceiling
- Ceiling Fan
- Gas Log Fireplace
- Family Room with Fireplace
- Bonus Room
- Screened Porch
- Attic Floors
Kitchen
- Breakfast Room
- Microwave
- Dishwasher
- Stainless Steel Appliances
- Granite Countertops
Flooring
- Wood
- Carpet
- Tile
Bedrooms and Bathrooms
- 3 Bedrooms
- 2 Full Bathrooms
- Double Vanity
- Private Water Closet
- Walk-in Shower
Laundry
- Laundry Room
- Laundry on main level
Outdoor Features
- Fire Pit
- Rain Gutters
Schools
- Bunn Elementary And Middle School
- Bunn High School
Utilities
- Zoned Heating and Cooling
- Heat Pump System
- Septic Tank
- Septic System
- Cable TV Available
Community Details
- Association fees include insurance
- Woodford HOA, Phone Number (919) 821-1400
- Woodford Subdivision
Listing and Financial Details
- Assessor Parcel Number 2716-85-6181
Map
Home Values in the Area
Average Home Value in this Area
Tax History
| Year | Tax Paid | Tax Assessment Tax Assessment Total Assessment is a certain percentage of the fair market value that is determined by local assessors to be the total taxable value of land and additions on the property. | Land | Improvement |
|---|---|---|---|---|
| 2024 | $2,436 | $389,300 | $81,250 | $308,050 |
| 2023 | $2,188 | $236,790 | $41,000 | $195,790 |
| 2022 | $2,178 | $236,790 | $41,000 | $195,790 |
| 2021 | $2,202 | $236,790 | $41,000 | $195,790 |
| 2020 | $2,215 | $236,790 | $41,000 | $195,790 |
| 2019 | $2,205 | $236,790 | $41,000 | $195,790 |
| 2018 | $2,200 | $236,790 | $41,000 | $195,790 |
| 2017 | $2,357 | $231,790 | $41,000 | $190,790 |
| 2016 | $2,438 | $231,790 | $41,000 | $190,790 |
| 2015 | $2,373 | $225,350 | $41,000 | $184,350 |
| 2014 | -- | $41,000 | $41,000 | $0 |
Property History
| Date | Event | Price | Change | Sq Ft Price |
|---|---|---|---|---|
| 07/30/2025 07/30/25 | Price Changed | $424,900 | -3.4% | $200 / Sq Ft |
| 07/12/2025 07/12/25 | Price Changed | $439,900 | -2.0% | $208 / Sq Ft |
| 06/11/2025 06/11/25 | For Sale | $449,000 | -- | $212 / Sq Ft |
Purchase History
| Date | Type | Sale Price | Title Company |
|---|---|---|---|
| Deed | -- | None Listed On Document | |
| Warranty Deed | $253,000 | None Available | |
| Warranty Deed | $42,000 | None Available | |
| Warranty Deed | $500,000 | None Available |
Mortgage History
| Date | Status | Loan Amount | Loan Type |
|---|---|---|---|
| Previous Owner | $55,000 | Credit Line Revolving | |
| Previous Owner | $202,000 | New Conventional | |
| Previous Owner | $10,500 | Unknown | |
| Previous Owner | $200,000 | Construction |
Source: Doorify MLS
MLS Number: 10102197
APN: 040309
- 100 Lexington Ave
- 110 Lexington Ave
- 6101 Valentine St
- 230 Bealy Farm Rd
- 10620 Staghound Trail
- 10748 Patrician Way
- 90 Beauview Way
- 224 Carolina Landing Dr
- 10700 Patrician Way
- 05 Oakley Rd
- 04 Oakley Rd
- 03 Oakley Rd
- 2221 Old Bunn Rd
- 9816 Debnam Rd
- LOT 10 Debnam Rd
- 553 Eversden Dr
- 617 Spellbrook Rd
- 5 Old Hwy 64
- 554 Eversden Dr
- 713 Putney Hill Rd
- 536 Barrington Row Ave Unit 284
- 505 Turning Lk Dr
- 516 Gusty Ln
- 541 Gusty Ln
- 477 Turning Lk Dr
- 741 Cider Ml Way
- 209 Indian Summer St
- 244 Indian Summer St
- 708 Cider Mill Way
- 220 Rustling Way
- 621 Howling Wind Dr
- 421 Brisk Dr
- 336 Gourd St
- 348 Gourd St
- 328 Gourd St
- 300 Gourd St
- 209 Quincy Meadow Ave
- 201 Quincy Meadow Ave
- 172 Ogden Pond Place
- 626 Shepard School Rd







