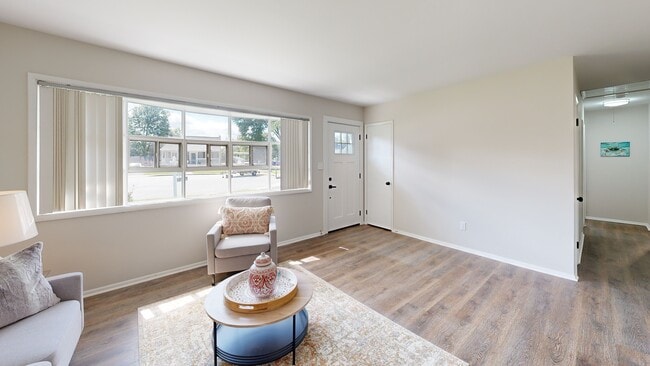
45 Chester Cir Glen Burnie, MD 21060
Estimated payment $2,462/month
Highlights
- Very Popular Property
- Rambler Architecture
- Attic
- Eat-In Gourmet Kitchen
- Main Floor Bedroom
- No HOA
About This Home
One-Level Living with 2 Car garage. NEW ROOF 2025. Upgraded Kitchen and Bathrooms. 42-inch soft-close cabinets. Quartz countertop and backsplash. New stainless-steel appliances, including a range hood, gas stove, dishwasher, and microwave drawer. Breakfast bar and table space. Central Air Conditioning. Upgraded electric panels. Luxury plank flooring. Laundry room with washer & dryer. Rear addition with 2nd family room.
Garage with electric door openers and A/C window unit. Shed/Barn measuring 10x20 with electric and A/C window unit. Home Warranty included.
Home Details
Home Type
- Single Family
Est. Annual Taxes
- $2,883
Year Built
- Built in 1952
Lot Details
- 7,700 Sq Ft Lot
- Cul-De-Sac
- Privacy Fence
- Back Yard Fenced and Side Yard
- Property is in excellent condition
- Property is zoned R5
Parking
- 2 Car Attached Garage
- 5 Driveway Spaces
- Oversized Parking
- Front Facing Garage
- Garage Door Opener
Home Design
- Rambler Architecture
- Slab Foundation
- Architectural Shingle Roof
Interior Spaces
- Property has 1 Level
- Family Room Off Kitchen
- Living Room
- Luxury Vinyl Plank Tile Flooring
- Attic
Kitchen
- Eat-In Gourmet Kitchen
- Gas Oven or Range
- Built-In Range
- Range Hood
- Microwave
- Ice Maker
- Dishwasher
- Stainless Steel Appliances
- Upgraded Countertops
- Disposal
Bedrooms and Bathrooms
- 3 Main Level Bedrooms
- 2 Full Bathrooms
Laundry
- Laundry Room
- Laundry on main level
- Dryer
- Washer
Utilities
- Forced Air Heating and Cooling System
- Cooling System Utilizes Natural Gas
- Natural Gas Water Heater
Additional Features
- Level Entry For Accessibility
- Energy-Efficient Appliances
Community Details
- No Home Owners Association
- Glenchester Subdivision
Listing and Financial Details
- Assessor Parcel Number 020336533726190
Map
Home Values in the Area
Average Home Value in this Area
Tax History
| Year | Tax Paid | Tax Assessment Tax Assessment Total Assessment is a certain percentage of the fair market value that is determined by local assessors to be the total taxable value of land and additions on the property. | Land | Improvement |
|---|---|---|---|---|
| 2025 | $3,006 | $242,800 | $146,400 | $96,400 |
| 2024 | $3,006 | $228,600 | $0 | $0 |
| 2023 | $2,174 | $214,400 | $0 | $0 |
| 2022 | $2,018 | $200,200 | $116,400 | $83,800 |
| 2021 | $3,970 | $194,833 | $0 | $0 |
| 2020 | $1,911 | $189,467 | $0 | $0 |
| 2019 | $1,881 | $184,100 | $106,400 | $77,700 |
| 2018 | $1,820 | $179,467 | $0 | $0 |
| 2017 | $1,779 | $174,833 | $0 | $0 |
| 2016 | -- | $170,200 | $0 | $0 |
| 2015 | -- | $170,200 | $0 | $0 |
| 2014 | -- | $170,200 | $0 | $0 |
Property History
| Date | Event | Price | List to Sale | Price per Sq Ft | Prior Sale |
|---|---|---|---|---|---|
| 09/11/2025 09/11/25 | Price Changed | $425,000 | -0.9% | $311 / Sq Ft | |
| 08/07/2025 08/07/25 | For Sale | $429,000 | +82.6% | $314 / Sq Ft | |
| 04/24/2024 04/24/24 | Sold | $235,000 | -2.0% | $245 / Sq Ft | View Prior Sale |
| 04/05/2024 04/05/24 | Pending | -- | -- | -- | |
| 03/13/2024 03/13/24 | For Sale | $239,900 | -- | $250 / Sq Ft |
Purchase History
| Date | Type | Sale Price | Title Company |
|---|---|---|---|
| Special Warranty Deed | $235,000 | None Listed On Document | |
| Special Warranty Deed | $235,000 | None Listed On Document | |
| Trustee Deed | $210,600 | None Listed On Document |
About the Listing Agent

With their Internet marketing program, Elizabeth is determined to generate broad online exposure for home sellers at America’s leading real estate internet sites and portals, selling homes quickly and for the best possible price. To satisfy online home buyers, her listings have multiple photos and detailed property information. She has the technology and resources to generate demand for your property, provide buyers with the detailed information they desire, and have the ability to respond
Elizabeth's Other Listings
Source: Bright MLS
MLS Number: MDAA2122960
APN: 03-365-33726190
- 2 Stevens Rd
- 1030 Fitzallen Rd
- 723 Cotter Rd
- 713 Cotter Rd
- 1016 Upton Rd
- 128 Ilene Rd
- 898 Marigold Rd
- 601 Ashington Rd
- 115 Dorchester Rd
- 102 Garrett Rd
- 500 Manor Rd
- 101 Kuethe Rd NE
- 133 Glen Rd
- 102 Kuethe Rd NE
- 225 Shana Rd
- 7517 Baltimore Annapolis Blvd
- 102 Kent Rd
- 0 Irene Dr
- 204 Carroll Rd
- 134 Alview Terrace
- 503 Delaware Ave
- 7491 E Furnace Branch Rd
- 7701 Oakwood Rd
- 1 Country Club Dr
- 205 Lisa Ln
- 14 Leymar Rd
- 1020 Cayer Dr
- 302 Phelps Ave
- 741 Heather Stone Loop
- 400 Renfro Dr
- 7779 New York Ln
- 1308 Ray Ln
- 215 Woodhill Dr
- 284 Oakwood Village Ct
- 208 Somerset Bay Dr
- 7847 Americana Cir
- 116 Juniper Ct
- 7357 Ridgewater Ct
- 156 Hammarlee Rd
- 7806 Southampton Dr





