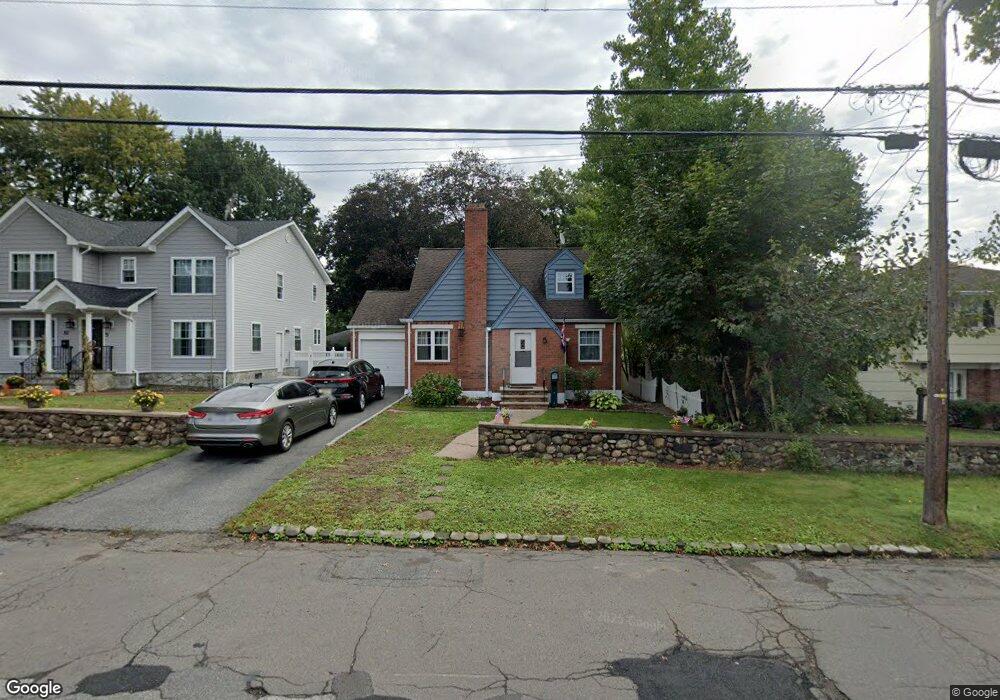45 Chestnut St Dumont, NJ 07628
Estimated Value: $594,000 - $648,000
3
Beds
2
Baths
1,320
Sq Ft
$476/Sq Ft
Est. Value
About This Home
This home is located at 45 Chestnut St, Dumont, NJ 07628 and is currently estimated at $628,412, approximately $476 per square foot. 45 Chestnut St is a home located in Bergen County with nearby schools including Dumont High School.
Ownership History
Date
Name
Owned For
Owner Type
Purchase Details
Closed on
Jun 2, 2021
Sold by
Valley Marianne G and Valley Dawn M
Bought by
Samuels Crystal Lopez and Lawrence Richard A
Current Estimated Value
Home Financials for this Owner
Home Financials are based on the most recent Mortgage that was taken out on this home.
Original Mortgage
$451,668
Outstanding Balance
$408,037
Interest Rate
2.9%
Mortgage Type
FHA
Estimated Equity
$220,375
Purchase Details
Closed on
Sep 10, 2004
Purchase Details
Closed on
Jul 8, 1997
Sold by
Moore John S
Bought by
Vallely Marianne G
Home Financials for this Owner
Home Financials are based on the most recent Mortgage that was taken out on this home.
Original Mortgage
$128,000
Interest Rate
7.7%
Create a Home Valuation Report for This Property
The Home Valuation Report is an in-depth analysis detailing your home's value as well as a comparison with similar homes in the area
Home Values in the Area
Average Home Value in this Area
Purchase History
| Date | Buyer | Sale Price | Title Company |
|---|---|---|---|
| Samuels Crystal Lopez | $460,000 | Stewart Title Guaranty Company | |
| Samuels Crystal Lopez | $460,000 | Stewart Title Guaranty Company | |
| -- | -- | -- | |
| Vallely Marianne G | $160,000 | -- |
Source: Public Records
Mortgage History
| Date | Status | Borrower | Loan Amount |
|---|---|---|---|
| Open | Samuels Crystal Lopez | $451,668 | |
| Closed | Samuels Crystal Lopez | $451,668 | |
| Previous Owner | Vallely Marianne G | $128,000 |
Source: Public Records
Tax History Compared to Growth
Tax History
| Year | Tax Paid | Tax Assessment Tax Assessment Total Assessment is a certain percentage of the fair market value that is determined by local assessors to be the total taxable value of land and additions on the property. | Land | Improvement |
|---|---|---|---|---|
| 2025 | $10,699 | $541,400 | $280,000 | $261,400 |
| 2024 | $10,436 | $263,200 | $150,000 | $113,200 |
| 2023 | $10,220 | $263,200 | $150,000 | $113,200 |
| 2022 | $10,220 | $263,200 | $150,000 | $113,200 |
| 2021 | $10,170 | $263,200 | $150,000 | $113,200 |
| 2020 | $9,894 | $263,200 | $150,000 | $113,200 |
| 2019 | $9,657 | $263,200 | $150,000 | $113,200 |
| 2018 | $9,459 | $263,200 | $150,000 | $113,200 |
| 2017 | $9,278 | $263,200 | $150,000 | $113,200 |
| 2016 | $9,062 | $263,200 | $150,000 | $113,200 |
| 2015 | $8,854 | $263,200 | $150,000 | $113,200 |
| 2014 | $8,680 | $263,200 | $150,000 | $113,200 |
Source: Public Records
Map
Nearby Homes
- 136 Elm St
- 23 Cherry Ct
- 203 New York Ave
- 40 Depew St
- 181 Phelps Ave
- 48 Colonial Pkwy
- 35 Wolcott Rd
- 139 Stonegate Trail
- 280 Hickory Ave
- 79 Blauvelt Ave
- 12 Spruce St
- 41 Monument Place
- 156 E Linden Ave
- 254 Concord St
- 17 Jefferson Ave
- 61 Jefferson Ave
- 9 New York Ave
- 20 Dojean Ct
- 44 Bogert Place
- 5 Campi Ct
