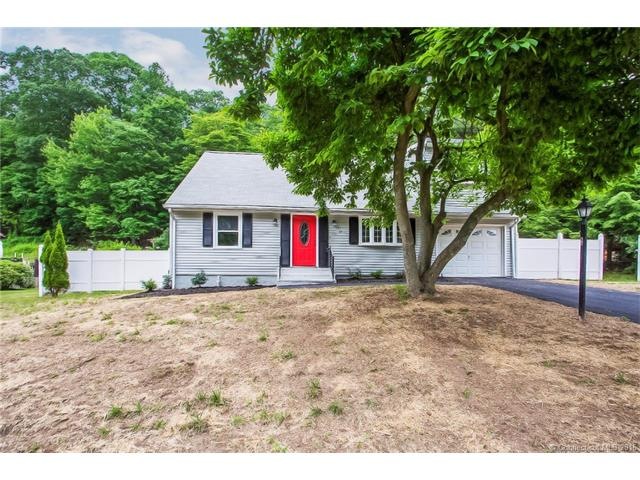
45 Chestnut St Seymour, CT 06483
Highlights
- Cape Cod Architecture
- No HOA
- Property is near shops
- Deck
- 1 Car Attached Garage
- 5-minute walk to Hummel Little League Park
About This Home
As of July 2021Completely remodeled single family cape in a great neighborhood. 2 large decks, 1 car garage, 1st floor laundry, open layout. New kitchen and bathrooms, new heating system, many windows, doors, etc. Excellant house and nothing to do but move in.
Last Agent to Sell the Property
Davis Real Estate License #REB.0758056 Listed on: 06/11/2016
Home Details
Home Type
- Single Family
Est. Annual Taxes
- $5,622
Year Built
- Built in 1964
Home Design
- Cape Cod Architecture
- Vinyl Siding
Interior Spaces
- 1,982 Sq Ft Home
- Basement Fills Entire Space Under The House
- Attic or Crawl Hatchway Insulated
Kitchen
- Oven or Range
- Cooktop
- Microwave
- Dishwasher
Bedrooms and Bathrooms
- 3 Bedrooms
Parking
- 1 Car Attached Garage
- Parking Deck
- Driveway
Schools
- Pboe Elementary School
- Pboe High School
Utilities
- Heating System Uses Oil Above Ground
- Heating System Uses Propane
- Propane Water Heater
Additional Features
- Deck
- 0.6 Acre Lot
- Property is near shops
Community Details
- No Home Owners Association
Ownership History
Purchase Details
Home Financials for this Owner
Home Financials are based on the most recent Mortgage that was taken out on this home.Purchase Details
Home Financials for this Owner
Home Financials are based on the most recent Mortgage that was taken out on this home.Purchase Details
Home Financials for this Owner
Home Financials are based on the most recent Mortgage that was taken out on this home.Purchase Details
Purchase Details
Similar Home in Seymour, CT
Home Values in the Area
Average Home Value in this Area
Purchase History
| Date | Type | Sale Price | Title Company |
|---|---|---|---|
| Warranty Deed | $370,000 | None Available | |
| Warranty Deed | $370,000 | None Available | |
| Warranty Deed | $225,900 | -- | |
| Warranty Deed | $92,500 | -- | |
| Foreclosure Deed | -- | -- | |
| Warranty Deed | $259,500 | -- | |
| Warranty Deed | $225,900 | -- | |
| Warranty Deed | $92,500 | -- | |
| Foreclosure Deed | -- | -- | |
| Warranty Deed | $259,500 | -- |
Mortgage History
| Date | Status | Loan Amount | Loan Type |
|---|---|---|---|
| Open | $296,000 | Purchase Money Mortgage | |
| Closed | $296,000 | Purchase Money Mortgage | |
| Previous Owner | $180,800 | Credit Line Revolving | |
| Previous Owner | $128,000 | New Conventional |
Property History
| Date | Event | Price | Change | Sq Ft Price |
|---|---|---|---|---|
| 07/29/2021 07/29/21 | Sold | $370,000 | +5.7% | $205 / Sq Ft |
| 07/16/2021 07/16/21 | Pending | -- | -- | -- |
| 06/15/2021 06/15/21 | For Sale | $349,900 | +54.9% | $194 / Sq Ft |
| 06/30/2016 06/30/16 | Sold | $225,900 | -1.7% | $114 / Sq Ft |
| 06/17/2016 06/17/16 | Pending | -- | -- | -- |
| 06/11/2016 06/11/16 | For Sale | $229,900 | +147.7% | $116 / Sq Ft |
| 11/20/2015 11/20/15 | Sold | $92,799 | +41.0% | $47 / Sq Ft |
| 09/30/2015 09/30/15 | Pending | -- | -- | -- |
| 09/23/2015 09/23/15 | For Sale | $65,800 | -- | $33 / Sq Ft |
Tax History Compared to Growth
Tax History
| Year | Tax Paid | Tax Assessment Tax Assessment Total Assessment is a certain percentage of the fair market value that is determined by local assessors to be the total taxable value of land and additions on the property. | Land | Improvement |
|---|---|---|---|---|
| 2025 | $7,490 | $270,200 | $47,810 | $222,390 |
| 2024 | $6,707 | $182,070 | $41,090 | $140,980 |
| 2023 | $6,551 | $182,070 | $41,090 | $140,980 |
| 2022 | $6,480 | $182,070 | $41,090 | $140,980 |
| 2021 | $6,320 | $182,070 | $41,090 | $140,980 |
| 2020 | $5,685 | $157,920 | $48,300 | $109,620 |
| 2019 | $5,685 | $157,920 | $48,300 | $109,620 |
| 2018 | $5,685 | $157,920 | $48,300 | $109,620 |
| 2017 | $5,685 | $157,920 | $48,300 | $109,620 |
| 2016 | $5,851 | $162,540 | $48,300 | $114,240 |
| 2015 | $5,763 | $166,600 | $50,680 | $115,920 |
| 2014 | $5,671 | $166,600 | $50,680 | $115,920 |
Agents Affiliated with this Home
-

Seller's Agent in 2021
Jay Cannone
William Raveis Real Estate
(203) 375-2800
3 in this area
144 Total Sales
-

Buyer's Agent in 2021
Sabra Sarandrea
Regency Real Estate, LLC
(203) 228-7733
1 in this area
33 Total Sales
-
B
Seller's Agent in 2016
Brian Davis
Davis Real Estate
(860) 919-6996
31 Total Sales
-

Buyer's Agent in 2016
Lisa Hassenfeldt
Lisa & Associates RE
(203) 675-5474
6 in this area
56 Total Sales
-
B
Seller's Agent in 2015
Brian Daddona
Vylla Home (CT) LLC
Map
Source: SmartMLS
MLS Number: P10142691
APN: SEYM-000814-000000-000009
- 2 Chestnut Ct
- 6 Morningstar Dr
- 6/6A Chatfield St
- 5 Legion Rd
- 310 Lakeview Ave
- 18 Summer Brook Way
- 1 Daisy Dr Unit C
- 21 Cherry St
- 4 1st St
- 8 2nd St
- 5 Forest Hollow Rd
- 77 Washington Ave
- 26-28 S Main St
- 14 Rimmon St
- 14 Washington Ave
- 44 Johnson Ave
- 32-34 Maple St
- 15 Hallsey Ln
- 60 Acorn Hill Rd
- 17 Maple St
