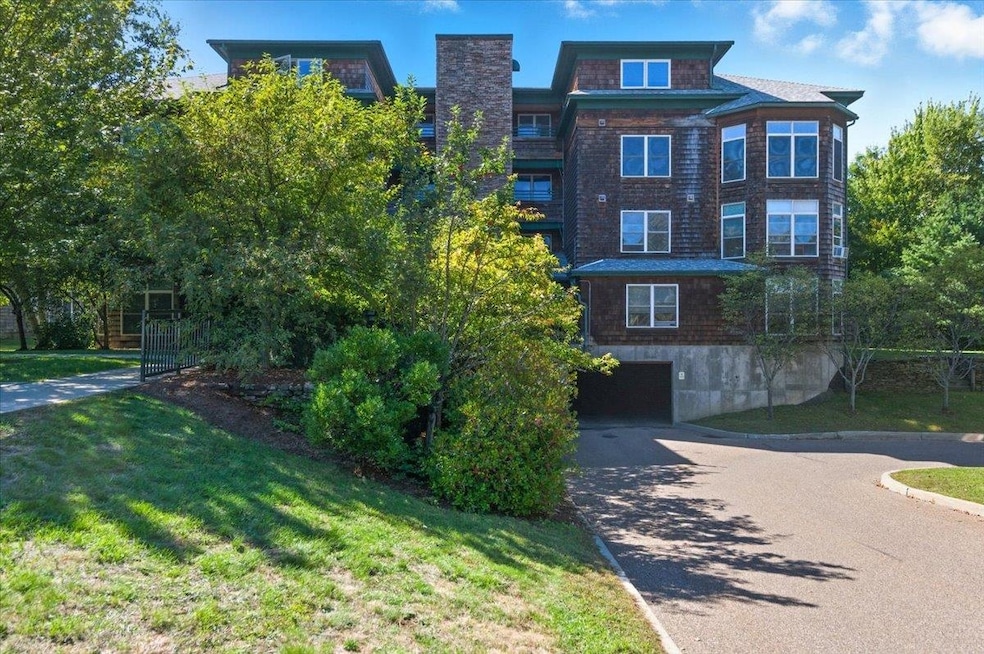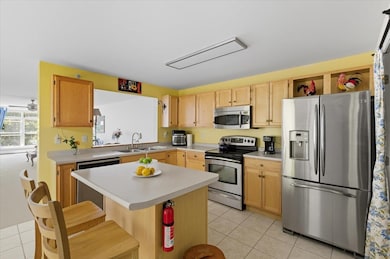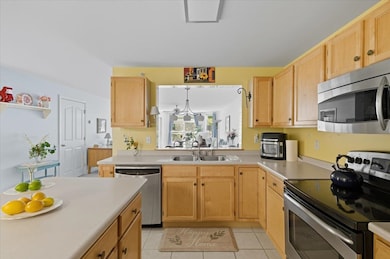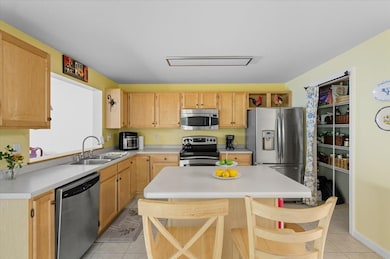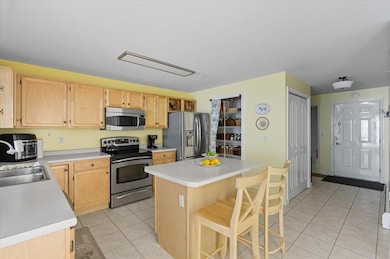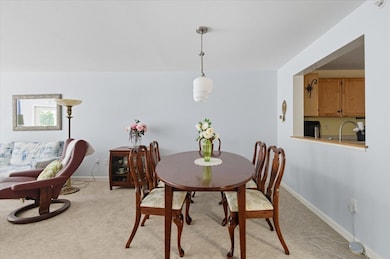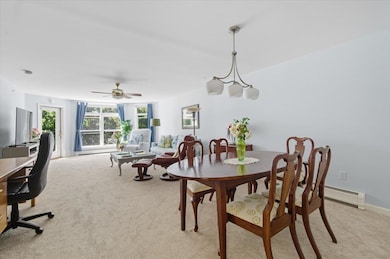45 Claire Point Rd Burlington, VT 05408
New North End NeighborhoodEstimated payment $2,585/month
Highlights
- Water Access
- Lake, Pond or Stream
- Balcony
- Lake View
- Whirlpool Bathtub
- Walk-In Closet
About This Home
Enjoy peaceful living in this one-level, second-floor condo offering seasonal views of Lake Champlain! Nestled in a lush, wooded setting close to the Burlington Bike Path, this home combines nature, convenience & comfort! Inside, you’ll find a freshly updated interior with new carpeting and fresh paint in the primary bedroom and open-concept living/dining area. The spacious layout includes a living/dining room that comfortably accommodates a large dining table, sofa, chairs & big-screen TV, with natural light streaming in through large windows and a pass-through window to the kitchen. The kitchen offers ample cabinetry, stainless steel appliances, a pantry closet with built-in shelving, and a center island with seating for two that’s perfect for entertaining or casual meals. Head out onto your private balcony, a quiet spot to relax after a long day. The primary bedroom suite features two closets (including a walk-in) and a spacious en suite bath with a large corner tub/shower that has water jets for a whirlpool bath. A second bedroom is located just off the kitchen, adjacent to a separate bath with step-in shower. Additional features include a laundry room with storage, custom window shades, assigned parking, an elevator in the building and the low-maintenance lifestyle of condo living in an association that covers water, sewer, heat, plowing, landscaping & more! Don’t miss this great opportunity to own a move-in-ready condo in a highly desirable Burlington location!
Listing Agent
KW Vermont Brokerage Phone: 802-488-3499 License #082.0008557 Listed on: 09/17/2025

Property Details
Home Type
- Condominium
Est. Annual Taxes
- $5,972
Year Built
- Built in 2002
Parking
- 1 Car Garage
- Tuck Under Parking
- Assigned Parking
Home Design
- Concrete Foundation
- Wood Frame Construction
Interior Spaces
- 1,344 Sq Ft Home
- Property has 1 Level
- Ceiling Fan
- Dining Room
- Open Floorplan
- Lake Views
Kitchen
- Microwave
- Dishwasher
- Kitchen Island
- Disposal
Flooring
- Carpet
- Tile
Bedrooms and Bathrooms
- 2 Bedrooms
- Walk-In Closet
- Whirlpool Bathtub
Laundry
- Dryer
- Washer
Outdoor Features
- Water Access
- Lake, Pond or Stream
- Balcony
Schools
- J. J. Flynn Elementary School
- Lyman C. Hunt Middle School
- Burlington High School
Utilities
- Baseboard Heating
- Hot Water Heating System
- Underground Utilities
- Satellite Dish
Additional Features
- Grab Bar In Bathroom
- Sprinkler System
Community Details
Overview
- Claire Pointe Condos
Recreation
- Trails
- Snow Removal
Map
Home Values in the Area
Average Home Value in this Area
Tax History
| Year | Tax Paid | Tax Assessment Tax Assessment Total Assessment is a certain percentage of the fair market value that is determined by local assessors to be the total taxable value of land and additions on the property. | Land | Improvement |
|---|---|---|---|---|
| 2024 | $6,108 | $252,700 | $0 | $252,700 |
| 2023 | $5,340 | $252,700 | $0 | $252,700 |
| 2022 | $5,339 | $252,700 | $0 | $252,700 |
| 2021 | $5,562 | $252,700 | $0 | $252,700 |
| 2020 | $5,173 | $168,100 | $0 | $168,100 |
| 2019 | $2,460 | $168,100 | $0 | $168,100 |
| 2018 | $4,725 | $168,100 | $0 | $168,100 |
| 2017 | $4,478 | $168,100 | $0 | $168,100 |
| 2016 | -- | $168,100 | $0 | $168,100 |
| 2015 | -- | $1,681 | $0 | $0 |
| 2014 | -- | $1,681 | $0 | $0 |
| 2013 | -- | $1,681 | $0 | $0 |
Property History
| Date | Event | Price | List to Sale | Price per Sq Ft | Prior Sale |
|---|---|---|---|---|---|
| 09/17/2025 09/17/25 | For Sale | $399,000 | +12.7% | $297 / Sq Ft | |
| 02/14/2022 02/14/22 | Sold | $354,000 | +7.3% | $263 / Sq Ft | View Prior Sale |
| 12/17/2021 12/17/21 | Pending | -- | -- | -- | |
| 12/13/2021 12/13/21 | For Sale | $329,900 | -- | $245 / Sq Ft |
Source: PrimeMLS
MLS Number: 5061678
APN: (035) 021-2-061-045
- 91 Claire Point Rd
- 105 Claire Point Rd
- 117 Claire Point Rd
- 2083 North Ave
- 53 Northshore Dr
- 3181 North Ave
- 36 Vest Haven Dr
- 115 Rivers Edge Dr Unit 115
- 133 Northshore Dr Unit 133
- 1658 North Ave
- 526 Heineberg Dr
- 51 Loaldo Dr
- 32 Birch Ct
- 63 Birch Ct
- 44 Edgemoor Dr
- 76 Woodbury Rd
- 101 Macrae Rd
- 77 Colchester Point Rd Unit 2
- 77 Colchester Point Rd Unit 1
- 647 Church Rd
- 81 Fairmont Place
- 655 Porters Point Rd
- 91 Faith St Unit 91
- 48 Thayer Bay Cir
- 4 Rock Point Rd
- 70 Cambrian Way
- 47 St Mary's St Unit 1
- 19 Greene St Unit 1
- 19 Greene St Unit 2
- 53 St Mary's St Unit 1
- 237 North Ave
- 220 North Ave Unit 2
- 214 North Ave Unit A
- 214 North Ave Unit D
- 22 Ward St
- 20 Ward St Unit 20 B
- 127 Manhattan Dr Unit 127
- 125 Manhattan Dr Unit 1
- 2 Canfield St Unit 1
- 56 Drew St
