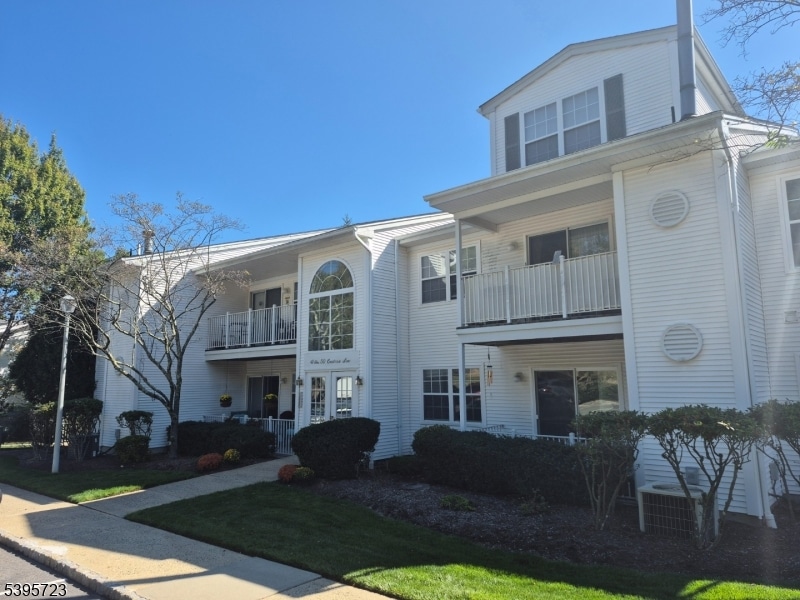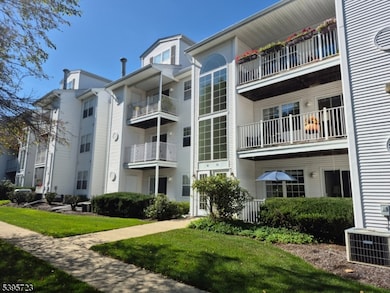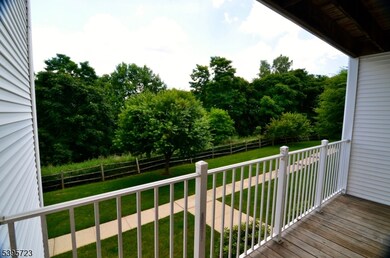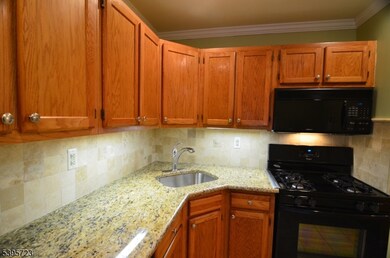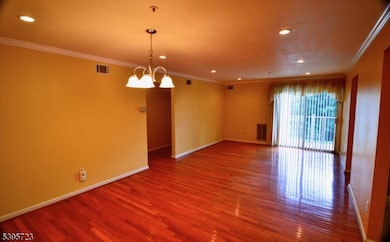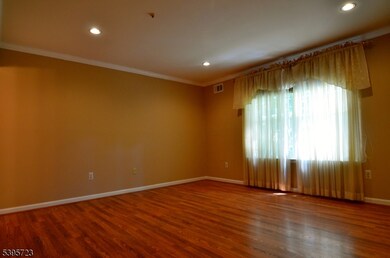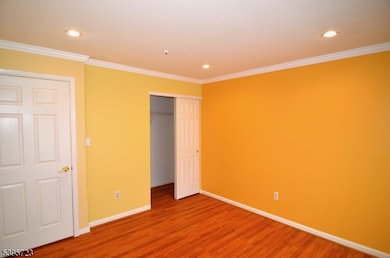45 Crestview Ln Mount Arlington, NJ 07856
Highlights
- Fitness Center
- Clubhouse
- Community Pool
- Edith M. Decker Elementary School Rated A-
- Main Floor Bedroom
- Den
About This Home
Well Maintained and move-in ready, this desirable 2nd floor condo is on the same level from the parking lot. No stair is required to be in and out of this one floor unit. Two bedrooms and two full-bath provide comfortable living for your family DEN can be your home office or guest room. Newer hardwood floors in LR/DR/BRs, Crown moldings & Recess lights throughout. Updated Kitchen features granite countertops, natural stone backsplash, under cabinet lightings and more. Large Balcony with great valley view. Secured access, assigned parking & additional parking, detached basement storage. Amenities include outdoor in ground pool, kiddie pool, tennis court, clubhouse, playground, billiards/game room, exercise room and more. Conveniently located near Rt 80,46,10,15, and NYC bus & train, Shopping mall/restaurants/Movie nearby...
Listing Agent
JACK CHEN
GARDEN HOME REALTY Brokerage Phone: Listed on: 11/06/2025
Condo Details
Home Type
- Condominium
Est. Annual Taxes
- $5,530
Year Built
- Built in 1995 | Remodeled
Interior Spaces
- Crown Molding
- Thermal Windows
- Living Room
- Formal Dining Room
- Den
- Laundry Room
- Basement
Kitchen
- Gas Oven or Range
- Microwave
- Dishwasher
- Instant Hot Water
Bedrooms and Bathrooms
- 2 Bedrooms
- Main Floor Bedroom
- 2 Full Bathrooms
Parking
- Additional Parking
- Assigned Parking
Outdoor Features
- Porch
Schools
- E.Decker Elementary School
- Mt.Arlngtn Middle School
- Roxbury High School
Utilities
- Forced Air Heating and Cooling System
- One Cooling System Mounted To A Wall/Window
- Standard Electricity
- Gas Water Heater
Listing and Financial Details
- Tenant pays for cable t.v., electric, gas, heat, hot water, sewer, water
- Assessor Parcel Number 2326-00061-0000-00023-0009-C1823
Community Details
Amenities
- Clubhouse
- Billiard Room
Recreation
- Tennis Courts
- Community Playground
- Fitness Center
- Community Pool
Map
Source: Garden State MLS
MLS Number: 3996508
APN: 26-00061-0000-00023-09-C1823
- 55 Crestview Ln Unit 1827
- 37 Maple Ln Unit 2601
- 66 Maple Ln
- 7 Magnolia Ln
- 72 Crestview Ln Unit 1917
- 44 Spruce Terrace Unit 4835
- 86 Brookside Ln
- 103 Ondish Ct Unit 102
- 100 Zachary Way Unit 100
- 11 Zachary Way
- 181 Orben Dr
- 545 Rogers Dr
- 5 Zachary Dr
- 16 Esposito Ln
- 512 Colver Rd
- 649 Henmar Dr
- 90 Salmon Rd
- 504 Ryerson Rd
- 33 Ford Rd Unit 35
- 537 Dell Rd
- 56 Maple Ln Unit 3113
- 48 Woodland Way
- 1 Hillside Dr
- 100 Fieldstone Dr
- 142 Mount Arlington Blvd
- 2 Zachary Dr
- 500-504 Bensel Dr
- 48 Henry Ct
- 7 King Rd
- 205 Mariners Pointe
- 11A Point Pleasant Rd
- 74 Bertrand Island Rd Unit 54
- 31 Lakeside Blvd Unit A
- 100 N Bertrand Rd
- 495 Windemere Ave Unit A
- 382 Howard Blvd
- 7 W Maple Ave
- 19 Windemere Ave
- 81-83 Main St Succ Unit B
- 3 Prospect St
