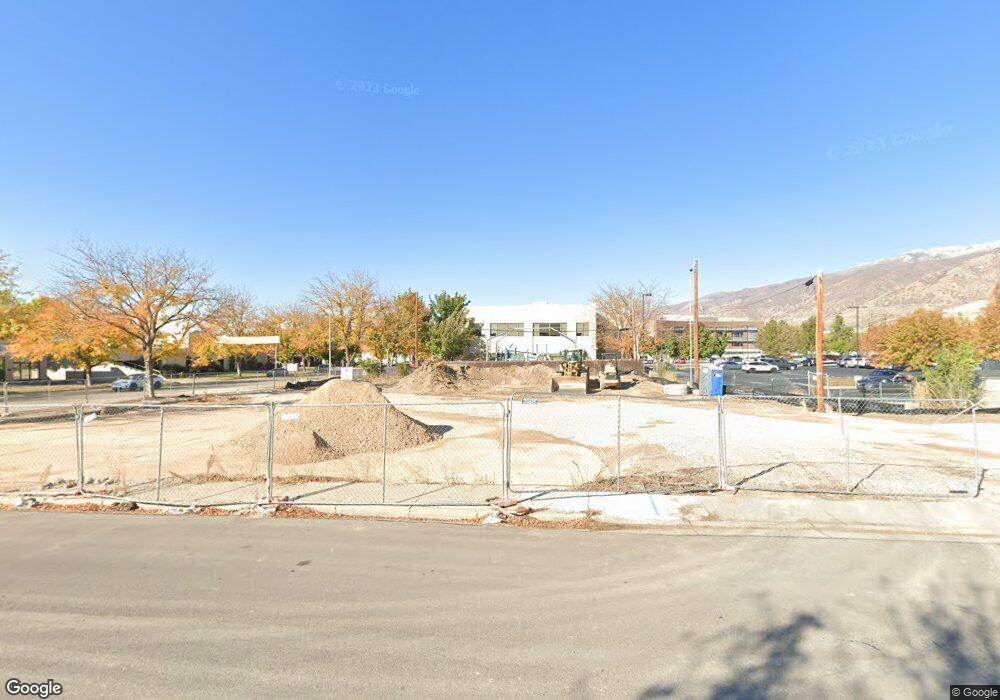45 E 200 N Unit 5 Bountiful, UT 84010
2
Beds
3
Baths
1,431
Sq Ft
436
Sq Ft Lot
About This Home
This home is located at 45 E 200 N Unit 5, Bountiful, UT 84010. 45 E 200 N Unit 5 is a home located in Davis County with nearby schools including Meadowbrook Elementary School, Bountiful Junior High School, and Bountiful High School.
Create a Home Valuation Report for This Property
The Home Valuation Report is an in-depth analysis detailing your home's value as well as a comparison with similar homes in the area
Home Values in the Area
Average Home Value in this Area
Tax History Compared to Growth
Map
Nearby Homes
- 41 E 200 N Unit 6
- 49 E 200 N Unit 4
- 59 E 200 N Unit 1
- 55 E 200 N Unit 2
- 51 E 200 N Unit 3
- 254 N Main St
- 256 N Main St
- 252 N Main St
- 160 E 100 N
- 140 E 650 N
- 93 W 700 N
- 106 W 700 N
- 75 N Peregrine Ln W Unit 8
- 499 N 200 W Unit 30
- 499 N 200 W Unit 19
- 131 W 25 N Unit 4
- 147 W 25 N Unit 5
- 46 W 400 S
- 553 N 200 W
- 34 W 400 S
