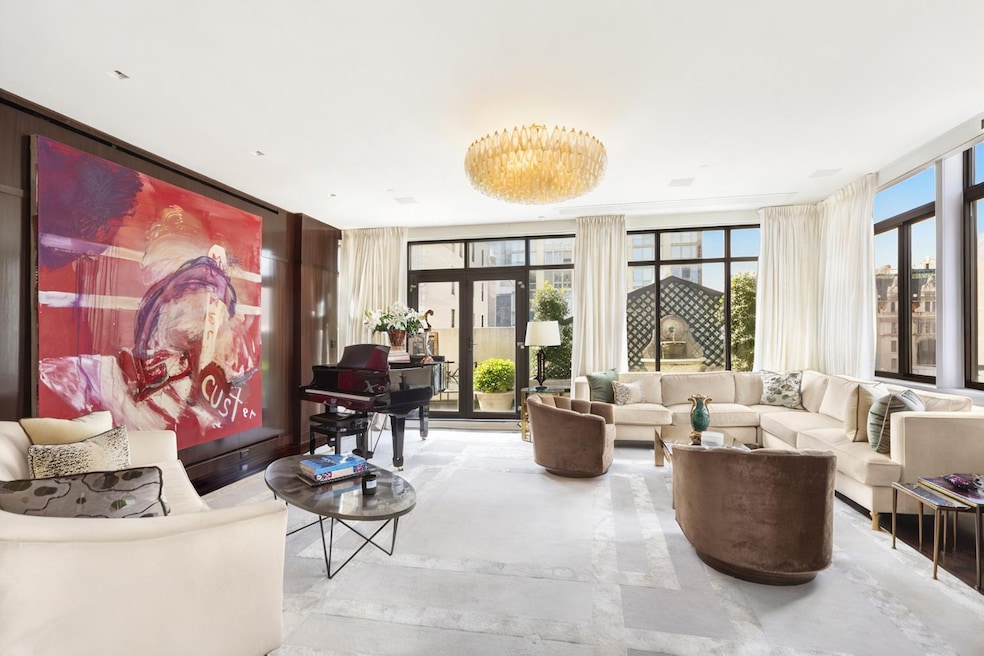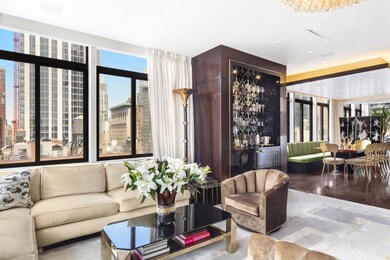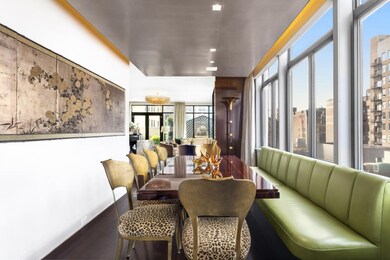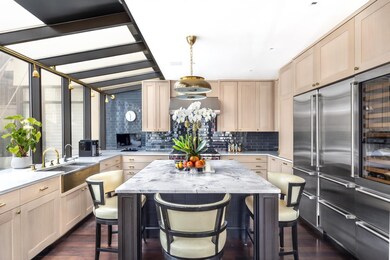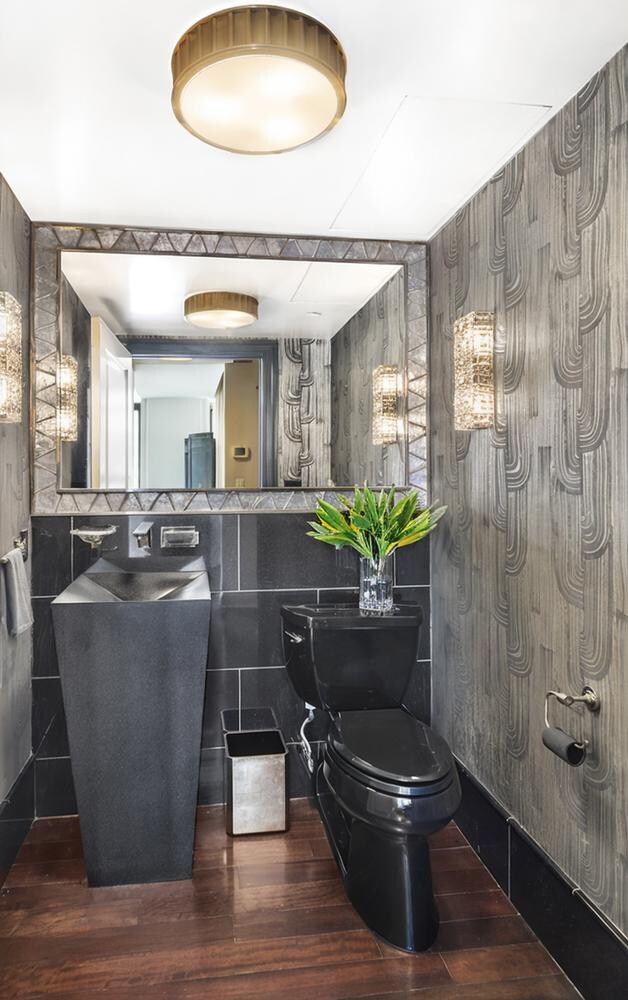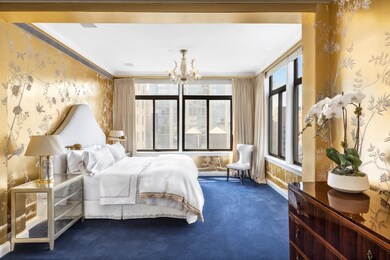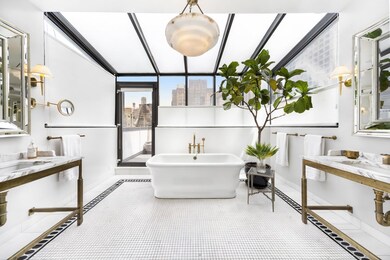45 E 30th St Unit PHB New York, NY 10016
Rose Hill NeighborhoodEstimated payment $58,312/month
Highlights
- City View
- 2-minute walk to 28 Street (4,6 Line)
- Elevator
- P.S. 116 Mary Lindley Murray Rated A-
- Terrace
- High-Rise Condominium
About This Home
TOWNHOUSE IN A FULL-SERVICE PREWAR CONDO
This brilliant 4,412-square-foot quadruplex penthouse with 1,975-square feet of outdoor space across seven terraces was designed to optimize breathtaking views and grand entertaining. An impressive entry foyer sets the stage as you are welcomed into the apartment by a striking custom brass stairway, private elevator, and custom furnishings throughout.
The first main floor showcases the remarkable attention to detail that you'll find throughout this exquisite home. Sunlight streams into the living room from floor-to-ceiling windows, through which your gaze is drawn to the outdoor terrace and garden. Notable features in the living room include solid Brazilian cherry wood floors, a detailed Mahogany accent wall, a high-definition projector and screen, as well as a custom-built bar outfitted in sleek black lacquer and gorgeous green marble. The inviting dining room leads to a chef's dream kitchen equipped with premium appliances including a custom wine refrigerator, Glassos counters, and an oversized white marble island. A private outdoor seating area and entertaining space are accessed from the kitchen.
The luxurious master suite comprises the entire second floor of this fabulous penthouse. An expansive master bedroom enjoys incredible natural light through oversized windows and is surrounded by de Gournay gold-leafed hand-painted wallpaper. A large sitting room with awe-inspiring cityscape views connects the two sides of this floor, creating a continuous flow from room to room. The sitting room also features two large custom walk-in closets with custom lighting, built-in Sonos speakers and shelves, and wall-to-wall space to organize your wardrobe in style. This floor also features a washer/dryer and abundant closet storage. Just beyond the sitting room is the magnificent master bathroom with dual marble sinks and rain shower. Its centerpiece, an oversized soaking tub, is situated beneath a greenhouse-style ceiling of skylights. Waterworks brass fixtures, white lacquered custom cabinets, and hand-picked tile flooring evoke the essence of a spa retreat. A terrace off the bathroom has stunning light and views.
The magic of this apartment and the level of attention put into this multi-million-dollar home is even more apparent when you reach the third floor. Here, you'll find two private outdoor terraces, a second master suite with a full bathroom and private balcony, as well a third bedroom currently functioning as a study. The top floor also encompasses a petite powder room but is almost entirely devoted to the over 1,000-square-foot outdoor terrace. This sensational outdoor space is large enough to host a dinner party and is equipped with an outdoor bar, fire-pit, and offers amazing city views.
45 East 30th Street is a small boutique Prewar Condo with just 40 apartments. It was built in 1922 and converted to condos in 2005. It is located between Madison & Park in the ever evolving No Mad area.
Building amenities at Park South Lofts include a 24-hour doorman, common laundry and private storage. The building is pet-friendly. It is close to public transportation, Madison Square Park, trendy restaurants and shops, Trader Joes and Whole Foods.
Property Details
Home Type
- Condominium
Est. Annual Taxes
- $136,094
Year Built
- Built in 1922
HOA Fees
- $12,739 Monthly HOA Fees
Home Design
- Entry on the 16th floor
Interior Spaces
- 4,412 Sq Ft Home
- City Views
Bedrooms and Bathrooms
- 3 Bedrooms
Additional Features
- Terrace
- No Cooling
Listing and Financial Details
- Legal Lot and Block 7501 / 00860
Community Details
Overview
- 40 Units
- High-Rise Condominium
- Park South Lofts Condos
- Nomad Subdivision
Amenities
- Elevator
Map
Home Values in the Area
Average Home Value in this Area
Tax History
| Year | Tax Paid | Tax Assessment Tax Assessment Total Assessment is a certain percentage of the fair market value that is determined by local assessors to be the total taxable value of land and additions on the property. | Land | Improvement |
|---|---|---|---|---|
| 2025 | $136,094 | $1,077,795 | $232,854 | $844,941 |
| 2024 | $136,094 | $1,088,575 | $232,854 | $855,721 |
| 2023 | $111,823 | $1,104,943 | $232,854 | $872,089 |
| 2022 | $113,482 | $1,124,267 | $232,854 | $891,413 |
| 2021 | $134,275 | $1,094,601 | $232,854 | $861,747 |
| 2020 | $116,567 | $1,212,395 | $232,854 | $979,541 |
| 2019 | $108,337 | $1,185,125 | $232,854 | $952,271 |
| 2018 | $118,084 | $1,143,730 | $232,854 | $910,876 |
| 2017 | $104,410 | $1,109,723 | $232,854 | $876,869 |
| 2016 | $93,654 | $1,012,984 | $232,854 | $780,130 |
| 2015 | $40,939 | $754,529 | $232,853 | $521,676 |
| 2014 | $40,939 | $621,100 | $232,853 | $388,247 |
Property History
| Date | Event | Price | List to Sale | Price per Sq Ft |
|---|---|---|---|---|
| 09/03/2025 09/03/25 | Price Changed | $6,495,000 | -13.3% | $1,472 / Sq Ft |
| 05/19/2025 05/19/25 | For Sale | $7,495,000 | -- | $1,699 / Sq Ft |
Purchase History
| Date | Type | Sale Price | Title Company |
|---|---|---|---|
| Deed | $5,021,972 | -- |
Source: Real Estate Board of New York (REBNY)
MLS Number: RLS20024930
APN: 0860-1046
- 43 E 30th St Unit 3A/4A
- 45 E 30th St Unit 11C
- 43-45 E 30th St Unit 7-B
- 43-45 E 30th St Unit 3C
- 34 E 30th St Unit 8
- 30 E 31st St Unit 6B
- 30 E 31st St Unit PH
- 30 E 31st St Unit 8B
- 30 E 31st St Unit 7A
- 30 E 31st St Unit 19
- 127 Madison Ave Unit 5
- 435 Park Ave S
- 39 E 29th St Unit 15A
- 39 E 29th St Unit 8-A
- 111 E 30th St Unit 20A
- 30 E 29th St Unit 19B
- 30 E 29th St Unit 16A
- 30 E 29th St Unit 16C
- 41 E 28th St Unit PH 7 C
- 404 Park Ave S Unit 7A
- 121 Madison Ave Unit 5H
- 32 E 32nd St Unit FL2-ID1039012P
- 39 E 29th St Unit 7B
- 39 E 29th St Unit 30D
- 114 E 30th St Unit TH
- 15 E 30th St Unit 22A
- 15 E 30th St Unit 10-27
- 35 E 32nd St Unit FL5-ID1039022P
- 114 E 32nd St Unit ID1323402P
- 114 E 32nd St Unit ID1323399P
- 114 E 32nd St Unit ID1323400P
- 407 Park Ave S Unit 20A
- 127 E 31st St
- 66 Madison Ave Unit 7HI
- 45 E 33rd St Unit FL21-ID1251676P
- 45 E 33rd St Unit FL6-ID1251685P
- 45 E 33rd St Unit FL3-ID1251678P
- 273 5th Ave
- 172 Madison Ave
- 126 Lexington Ave Unit 5F
