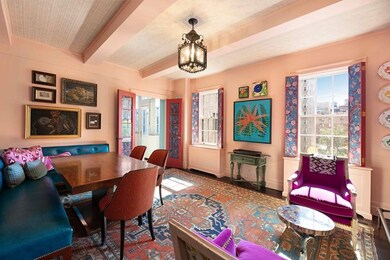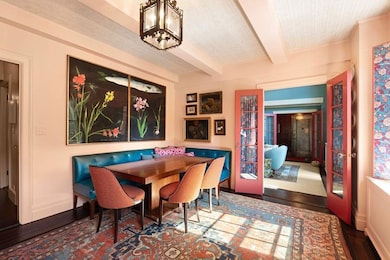Estimated payment $33,344/month
Highlights
- City View
- 2-minute walk to 8 Street-New York University
- Wood Flooring
- P.S. 41 Greenwich Village Rated A
- 17,850 Sq Ft lot
- Balcony
About This Home
A true prewar gem, newly renovated, boasting exceptional original detail and superb design flawlessly executed by noted interior designer Katie Ridder. The 2 Bedroom, 1.5 Bathroom duplex is located on the 4th and 5th floors of a much coveted 1925 neo-Renaissance cooperative apartment building. Thoughtful upgrades include central air conditioning, all new windows throughout, and brand new Chef’s Kitchen, Pantry/Bar, Bathrooms, and Washer/Dryer. A gracious entrance Foyer with recessed ceiling, and large Guest Closet open to the super-chic Great Room with a private Juliet balcony overlooking the cooperative’s front garden and the sunny tree-lined street. Flooded with southern light throughout the day, a wall of oversized windows anchors this glamorous room, equally well-suited for entertaining or lounging. A dramatic double-height coffered ceiling, wood-burning fireplace with the original mantel, and immaculate hardwood floors define this special room. The spacious Dining Room/Library, also south-facing, leads to a marble-clad Pantry/Bar. A windowed Chef’s Kitchen features marble countertops, a suite of stainless steel Miele appliances including a 4-burner gas range with vented hood; dishwasher, refrigerator and freezer; and ample storage for all your culinary and entertaining needs. A Laundry Closet includes a Miele washer/dryer stack. The Stair Hall includes a well-sited Powder Room with a beautiful marble sink. Upstairs, a large Primary Bedroom enjoys sunny southern exposures, and an expanded windowed Bathroom with a custom marble vanity, Toto and Kohler fixtures, and excellent storage. A spacious Second Bedroom/Study is currently configured as an expansive Dressing Room. A rare opportunity to own a stunning custom-designed, recently published home in one of the most sought-after and highly regarded full-service prewar buildings in Greenwich Village. Built in 1925 and converted to a cooperative in 1958, 29-45 East 9th Street was designed by Harvey Wiley Corbett of Helme & Corbett Architects, one of the 3 firms hired to design The Rockefeller Center. The well-established building is situated on a rare residential block, between Broadway and University Place and is convenient to street-side cafes and boutiques, supermarkets, and to Washington Square and Union Square Parks. The dedicated staff includes a Resident Superintendent and 24 hour attended doorman service. There is an attractive landscaped Roof Deck and a supplemental Laundry Room. Pets, pieds-a-terre and financing of up to 65 percent of the purchase price are permitted. Guarantors may be considered on an individual basis. The Flip Tax is payable by the Seller.
Listing Agent
Sothebys International Realty License #30GO0417222 Listed on: 10/31/2024

Property Details
Home Type
- Co-Op
Year Built
- Built in 1925
Lot Details
- 0.41 Acre Lot
- South Facing Home
HOA Fees
- $5,173 Monthly HOA Fees
Interior Spaces
- Wood Burning Fireplace
- Wood Flooring
- City Views
- Dishwasher
Bedrooms and Bathrooms
- 2 Bedrooms
Laundry
- Laundry in unit
- Dryer
- Washer
Outdoor Features
- Balcony
Community Details
- 68 Units
- Greenwich Village Subdivision
- 10-Story Property
Listing and Financial Details
- Legal Lot and Block 0045 / 00561
Map
About This Building
Home Values in the Area
Average Home Value in this Area
Property History
| Date | Event | Price | List to Sale | Price per Sq Ft |
|---|---|---|---|---|
| 09/18/2025 09/18/25 | Price Changed | $4,500,000 | -7.2% | -- |
| 11/01/2024 11/01/24 | For Sale | $4,850,000 | -- | -- |
Source: Real Estate Board of New York (REBNY)
MLS Number: RLS11019140
- 30 E 10th St Unit 2S
- 35 E 10th St Unit 8BC
- 45 E 9th St Unit 77
- 29 E 9th St Unit 10
- 23 E 10th St Unit 508
- 23 E 10th St Unit 414
- 23 E 10th St Unit 3c
- 23 E 10th St Unit 3-B
- 40 E 10th St Unit 4 G
- 55 E 9th St Unit 4N
- 43 E 10th St Unit 5F
- 25 E 9th St Unit 7/8B
- 26 E 10th St Unit 11G
- 40 E 9th St Unit 7D
- 40 E 9th St Unit 7L
- 40 E 9th St Unit 9K
- 30 E 9th St Unit 3
- 30 E 9th St Unit 5-M
- 30 E 9th St Unit 5LL
- 21 E 10th St Unit 7D
- 43 E 10th St Unit 3H
- 60 E 9th St Unit 417
- 54 E 8th St Unit 7P
- 54 E 8th St Unit 6-L
- 20 E 9th St Unit 19-X
- 67 E 11th St Unit 520
- 67 E 11th St Unit 216
- 60 E 8th St Unit 18V
- 60 E 8th St Unit 14K
- 60 E 8th St Unit 15K
- 303 Mercer St Unit 512
- 60 E 8th St Unit 30F
- 60 E 8th St Unit 15P
- 82 University Place Unit 7
- 84 University Place Unit 4
- 84 University Place Unit 2
- 44 E 12th St Unit 19D
- 44 E 12th St Unit 5A
- 11 5th Ave Unit 19-X
- 60 E 12th St Unit 1L






