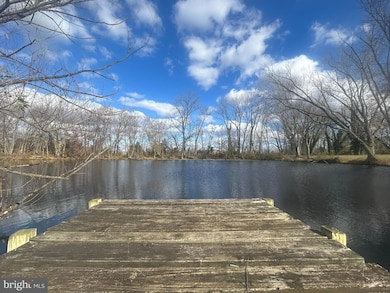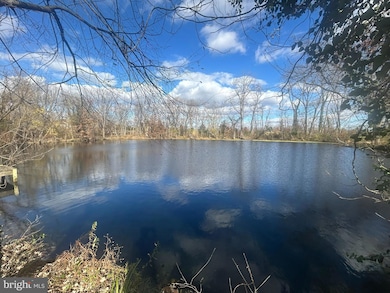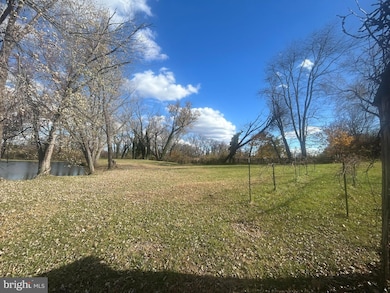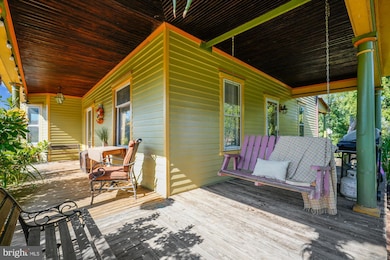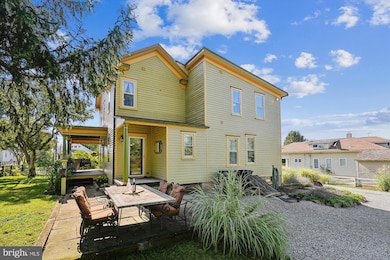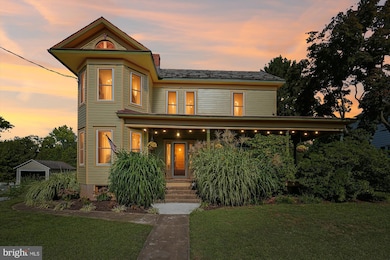45 E Broad Way Lovettsville, VA 20180
Estimated payment $5,638/month
Highlights
- 400 Feet of Waterfront
- 1 Boat Dock
- 2.5 Acre Lot
- Woodgrove High School Rated A
- View of Trees or Woods
- Dual Staircase
About This Home
New price, WOW! Incredible value for an opportunity to have rare non HOA, small acreage, right in town! You won't find a home in this condition on small acreage AND right in a small town full of restaurants and amenities, parks, etc anywhere else!
See documents tab for features & systems info.
Small acreage, right in town! The Dr. C.E. Foley House — A Victorian Gem in Downtown Lovettsville
2011 Community Blue Ribbon Design Excellence Award for Restoration, from The Loudoun County Joint Architectural Review Board! See interactive floor plans under the virtual tour tab.
Beautiful 4-bedroom, 2.5-bath Victorian blends history, character, and small-town charm. Once home to Lovettsville’s town doctor, the property is a rare find—2.5 acres in the heart of town with a private pond PLUS a separate .3-acre parcel with paid water/sewer tap included in the sale. No HOA and chickens are allowed in town!
Inside you'll be charmed by the soaring 9-foot ceilings and original hardwood floors, oak trim, a leaded glass window, pocket doors, and working original windows. Historic home lovers will notice details like solid oak five panel doors with bullseye door knobs, vintage brass switch covers, and period lighting. A modern kitchen with granite countertops, glass-front cabinetry, and walk-in pantry offers everyday comfort. Spacious rooms, a main-level office, and front and rear staircases add to the home’s appeal. Primary bedroom has an ensuite full bath and walk in closet. Shared hall bath is spacious with a claw foot soaking tub and separate shower. Bedroom 2 and 3 also have walk in closets. Outside, enjoy a deep wraparound porch, slate patio, and custom-painted exterior restored by hand. The siding is American Chestnut, which is naturally rot resistant. Brand new (2025) HVAC! No well and septic, this acreage is on town water/sewer! Oversized gravel parking area behind the home offers plenty of room to build a garage if desired. The old carriage house foundation surrounds the garden area. Xfinity internet makes working from a home a breeze.
From your front lawn, watch the Independence Day parade and fireworks, then stroll, bike, or drive to 10 restaurants, Back Street Brews coffee shop, the Co-op Grocery, library, the 90-acre community park, dog park, Community Center, pool, and more. With festivals, traditions, neighbors who know your name, and many wineries and breweries nearby, this is small-town living at its best.
The original portion of the home is c1899. A rear addition was added by the doctor c1920 to expand the living space. Dr. Foley welcomed patients from the side entrance that opened into his waiting room (now the laundry/mud room). The main level office is currently used as a 5th bedroom. It's more than a home, it's a piece of Lovettsville history.
Listing Agent
(540) 454-1452 virginiafineliving@gmail.com Real Broker, LLC License #0225097988 Listed on: 09/19/2025

Home Details
Home Type
- Single Family
Est. Annual Taxes
- $5,870
Year Built
- Built in 1899
Lot Details
- 2.5 Acre Lot
- 400 Feet of Waterfront
- Downtown Location
- Premium Lot
- Open Lot
- Partially Wooded Lot
- Backs to Trees or Woods
- Additional Land
- Additional lot of approximately .30 acres. Water/sewer tap in place at curb and paid for.
- Property is in excellent condition
- Property is zoned LV:R2
Property Views
- Pond
- Woods
- Mountain
- Garden
Home Design
- Victorian Architecture
- Bump-Outs
- Flat Roof Shape
- Shingle Roof
- Slate Roof
- Rubber Roof
- Wood Siding
Interior Spaces
- Property has 3 Levels
- Dual Staircase
- Chair Railings
- Crown Molding
- Ceiling height of 9 feet or more
- Stained Glass
- Bay Window
- Sliding Windows
- Wood Frame Window
- Window Screens
- Six Panel Doors
- Mud Room
- Living Room
- Formal Dining Room
- Home Office
- Solid Hardwood Flooring
Kitchen
- Walk-In Pantry
- Electric Oven or Range
- Built-In Range
- Microwave
- Dishwasher
- Disposal
Bedrooms and Bathrooms
- 4 Bedrooms
- En-Suite Bathroom
- Walk-In Closet
- Soaking Tub
- Walk-in Shower
Laundry
- Laundry Room
- Laundry on main level
Unfinished Basement
- Connecting Stairway
- Rear Basement Entry
Home Security
- Storm Windows
- Storm Doors
Parking
- 7 Parking Spaces
- Private Parking
- Gravel Driveway
- On-Street Parking
Eco-Friendly Details
- ENERGY STAR Qualified Equipment for Heating
Outdoor Features
- Canoe or Kayak Water Access
- Private Water Access
- Property is near a pond
- 1 Boat Dock
- Private Dock
- Pond
- Patio
- Wrap Around Porch
Schools
- Lovettsville Elementary School
- Harmony Middle School
- Woodgrove High School
Utilities
- Zoned Heating and Cooling System
- Heat Pump System
- Programmable Thermostat
- Electric Water Heater
- Municipal Trash
Listing and Financial Details
- Tax Lot 36
- Assessor Parcel Number 334461057000
Community Details
Overview
- No Home Owners Association
- Town Of Lovettsville Subdivision
Recreation
- Community Pool
Map
Home Values in the Area
Average Home Value in this Area
Tax History
| Year | Tax Paid | Tax Assessment Tax Assessment Total Assessment is a certain percentage of the fair market value that is determined by local assessors to be the total taxable value of land and additions on the property. | Land | Improvement |
|---|---|---|---|---|
| 2025 | $4,962 | $616,340 | $245,000 | $371,340 |
| 2024 | $4,792 | $553,990 | $215,000 | $338,990 |
| 2023 | $3,928 | $448,970 | $155,000 | $293,970 |
| 2022 | $3,284 | $368,950 | $155,000 | $213,950 |
| 2021 | $2,861 | $291,980 | $125,000 | $166,980 |
| 2020 | $2,822 | $272,610 | $125,000 | $147,610 |
| 2019 | $2,631 | $251,810 | $125,000 | $126,810 |
| 2018 | $2,757 | $254,080 | $125,000 | $129,080 |
| 2017 | $2,766 | $245,910 | $125,000 | $120,910 |
| 2016 | $2,782 | $242,970 | $0 | $0 |
| 2015 | $2,867 | $127,580 | $0 | $127,580 |
| 2014 | $2,747 | $112,820 | $0 | $112,820 |
Property History
| Date | Event | Price | List to Sale | Price per Sq Ft |
|---|---|---|---|---|
| 11/12/2025 11/12/25 | Price Changed | $975,000 | -5.4% | $390 / Sq Ft |
| 10/02/2025 10/02/25 | Price Changed | $1,030,500 | -10.0% | $412 / Sq Ft |
| 09/19/2025 09/19/25 | For Sale | $1,145,000 | -- | $458 / Sq Ft |
Source: Bright MLS
MLS Number: VALO2106654
APN: 334-46-1057
- 11 Stonebraker Way
- 40 N Berlin Pike
- 34 Lange Dr
- 12243 Sedgeway Ln
- 40455 Quarter Branch Rd
- 39854 Canterfield Ct
- 12080 Sunflower Field Place
- 13267 Berlin Turnpike
- 40462 Lovettsville Rd
- 38628 Patent House Ln
- 0 Catoctin View Ln
- 11929 Folly Ln
- 12347 Axline Rd
- 12080 Axline Rd
- 13762 Berlin Turnpike
- 39704 Rickard Rd
- 11571 Mica Place
- 11268 Allium Ln
- 12380 Mountain Rd
- 9 3rd Ave
- 39505 Rodeffer Rd
- 12060 Axline Rd
- 39038 Rickard Rd
- 704 Brunswick St
- 2 Concord Dr
- 1011 Monocacy Crossing Pkwy
- 12707 Furnace Mountain Rd Unit lower level apt
- 627 Docs Ln
- 401 Henry Clay St
- 35972 Charles Town Pike
- 23 Mudfort Dr
- 15783 Berkhamstead Place
- 37291 Grass Roots Ln
- 16821 Falconhurst Dr
- 2705 Mae Wade Ave
- 207 Miles Hawk Terrace
- 650 Dominion Terrace
- 106 Mcilhaney Way
- 111-123 N 16th St
- 401 Yorkshire Ridge Ct

