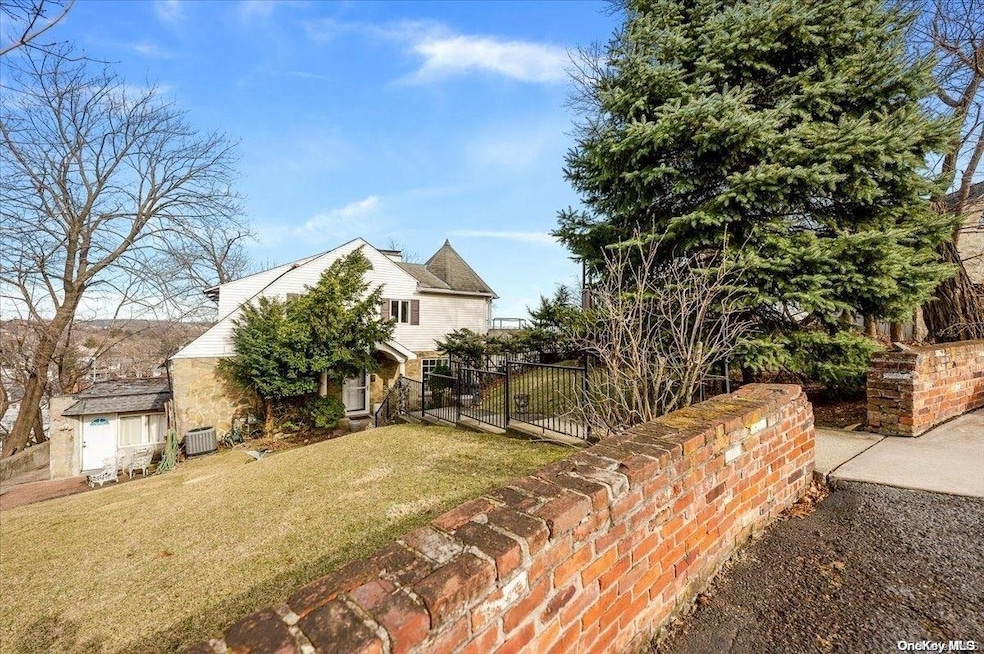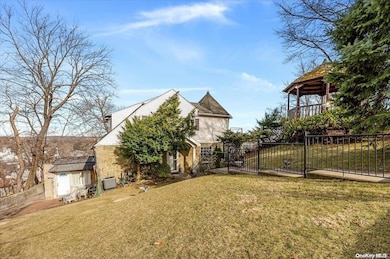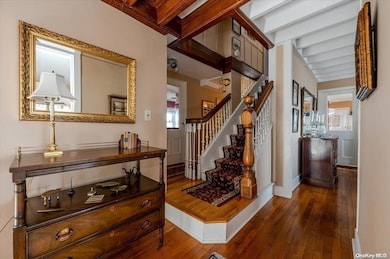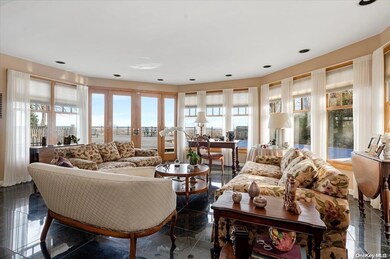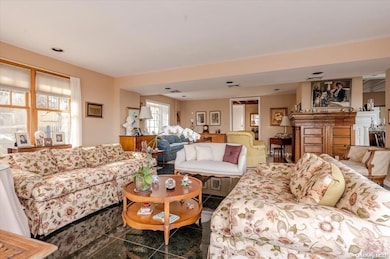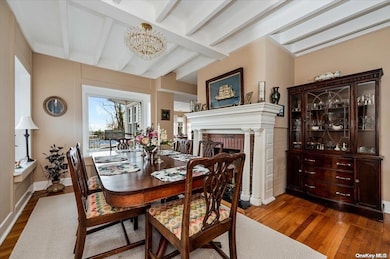45 E Loop Rd Staten Island, NY 10304
Todt Hill NeighborhoodEstimated payment $10,549/month
Highlights
- In Ground Pool
- 56,129 Sq Ft lot
- Deck
- Panoramic View
- Colonial Architecture
- Partially Wooded Lot
About This Home
Private cul de sac with Atlantic Oceanview 245ft above sea level spanning from Sandy Hook to Verrazano Bridge. This house is a 1/5 of a mile to Richmond Country Club, 0.5 to Dongan Hills train station, 3 miles due west of VZBridge. Beautiful sunrise and moon rises from panoramic view throughout. The house is complimented by multi decks and a gazebo. Main deck construction oversize IPE Wood is 24 feet above grade and was constructed by Icelandic craftsman Adjacent to oversized main deck is the in-ground gunite pool with electric cover which is intern overlooked by gazebo, Additional information: Shows absolutely stunning.
Listing Agent
Realty Connect USA LLC Brokerage Email: lena.realtor@hotmail.com License #10401228268 Listed on: 06/23/2023

Home Details
Home Type
- Single Family
Est. Annual Taxes
- $14,629
Year Built
- Built in 1925
Lot Details
- 1.29 Acre Lot
- Partially Fenced Property
- Corner Lot
- Sloped Lot
- Partially Wooded Lot
Property Views
- Panoramic
- Bridge
Home Design
- Colonial Architecture
- Shingle Siding
- Stone Siding
Interior Spaces
- 2,600 Sq Ft Home
- Cathedral Ceiling
- Ceiling Fan
- Skylights
- Chandelier
- 1 Fireplace
- Double Pane Windows
- ENERGY STAR Qualified Windows
- Insulated Windows
- Blinds
- Window Screens
- ENERGY STAR Qualified Doors
- Entrance Foyer
- Formal Dining Room
- Wood Flooring
- Unfinished Basement
- Walk-Out Basement
Kitchen
- Eat-In Kitchen
- Microwave
- Freezer
- Dishwasher
Bedrooms and Bathrooms
- 4 Bedrooms
- En-Suite Primary Bedroom
- Walk-In Closet
- Low Flow Plumbing Fixtures
Laundry
- Dryer
- Washer
Home Security
- Home Security System
- Smart Thermostat
- Storm Windows
Parking
- Detached Garage
- Shared Driveway
Pool
- In Ground Pool
- Pool has a Solar Cover
Outdoor Features
- Deck
Schools
- Ps 11 Thomas Dongan Elementary School
- Is 2 George L Egbert Middle School
- Susan E Wagner High School
Utilities
- Central Air
- Hot Water Heating System
- Heating System Uses Natural Gas
- Radiant Heating System
- Gas Water Heater
Listing and Financial Details
- Exclusions: Selected Light Fixtures
- Legal Lot and Block 45 / 884
Map
Home Values in the Area
Average Home Value in this Area
Tax History
| Year | Tax Paid | Tax Assessment Tax Assessment Total Assessment is a certain percentage of the fair market value that is determined by local assessors to be the total taxable value of land and additions on the property. | Land | Improvement |
|---|---|---|---|---|
| 2025 | $15,413 | $74,880 | $57,067 | $17,813 |
| 2024 | $15,413 | $76,740 | $55,684 | $21,056 |
| 2023 | $15,329 | $75,480 | $45,876 | $29,604 |
| 2022 | $14,215 | $90,120 | $54,300 | $35,820 |
| 2021 | $14,629 | $76,020 | $54,300 | $21,720 |
| 2020 | $13,881 | $71,160 | $54,300 | $16,860 |
| 2019 | $13,948 | $71,160 | $54,300 | $16,860 |
| 2018 | $12,525 | $62,900 | $42,042 | $20,858 |
| 2017 | $11,797 | $59,340 | $54,300 | $5,040 |
| 2016 | $13,640 | $69,780 | $54,300 | $15,480 |
| 2015 | $13,092 | $73,267 | $40,740 | $32,527 |
| 2014 | $13,092 | $69,811 | $38,818 | $30,993 |
Property History
| Date | Event | Price | List to Sale | Price per Sq Ft |
|---|---|---|---|---|
| 01/06/2026 01/06/26 | For Sale | $1,795,000 | 0.0% | $690 / Sq Ft |
| 12/31/2025 12/31/25 | Off Market | $1,795,000 | -- | -- |
| 10/05/2025 10/05/25 | Price Changed | $1,795,000 | 0.0% | $690 / Sq Ft |
| 10/05/2025 10/05/25 | For Sale | $1,795,000 | -2.4% | $690 / Sq Ft |
| 09/18/2025 09/18/25 | Off Market | $1,840,000 | -- | -- |
| 06/23/2023 06/23/23 | For Sale | $1,999,000 | -- | $769 / Sq Ft |
Purchase History
| Date | Type | Sale Price | Title Company |
|---|---|---|---|
| Interfamily Deed Transfer | -- | -- |
Source: OneKey® MLS
MLS Number: L3487081
APN: 00884-0045
- 52 Raritan Ave Unit 2
- 164 Cromwell Ave Unit 2nd Fl
- 20 Atlantic Ave Unit 2
- 14 Evergreen Ave Unit 2
- 215 Atlantic Ave Unit 1
- 310 Delaware Ave Unit 3
- 365 Burgher Ave
- 100 Slater Blvd Unit 2
- 88 Fremont Ave Unit Level 1
- 71 Prescott Ave Unit 2
- 450 Jefferson Ave Unit Second floor
- 887 Manor Rd Unit 2
- 26 Coddington Ave Unit 1
- 245 Livingston Ave
- 850 Howard Ave Unit 5B
- 47 Rockwell Ave Unit 1
- 47 Rockwell Ave Unit 2
- 371 Bradley Ave Unit 3rd Floor
- 371 Bradley Ave Unit 2
- 179 Mcclean Ave Unit 1
