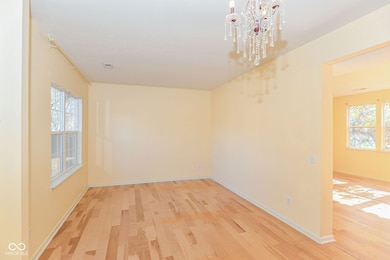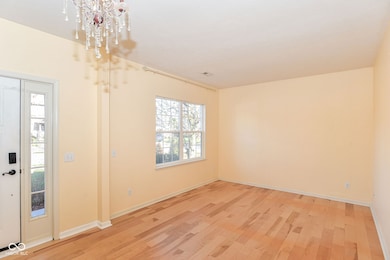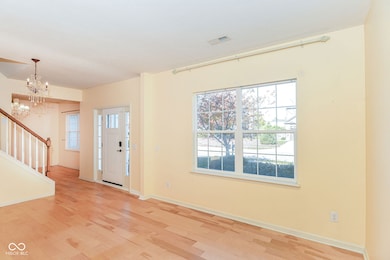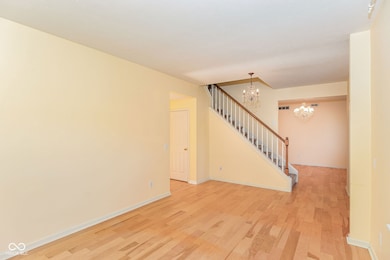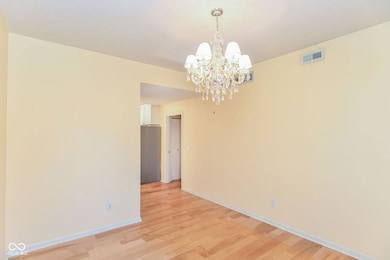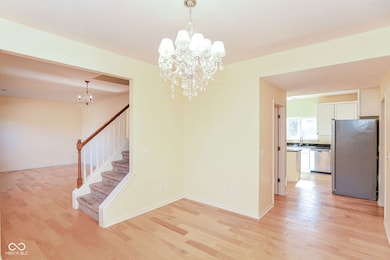45 E Wisteria Way Westfield, IN 46074
Estimated payment $2,375/month
Highlights
- Very Popular Property
- Vaulted Ceiling
- Walk-In Closet
- Shamrock Springs Elementary School Rated A-
- 2 Car Attached Garage
- Forced Air Heating and Cooling System
About This Home
WOW! Step into this updated 4-bedroom, 2.5-bath home with a 2-car garage, nestled in a highly desirable community! You'll love the spacious open floor plan, featuring beautiful hardwood floors throughout and a stunning chef's kitchen with upgraded cabinets, granite countertops, a center island, and stainless-steel appliances. The bathrooms have been fully updated with granite vanities, double sinks, and elegant tile showers. Enjoy your morning coffee on the charming front porch or unwind on the back patio overlooking a peaceful backyard-perfect for family gatherings or entertaining guests. Located just minutes from all the hot spots in Westfield and Carmel, I-31, shopping, and restaurants. This home offers modern living, convenience, and style-all priced below market value for an exceptional investment. Don't miss this one!
Home Details
Home Type
- Single Family
Est. Annual Taxes
- $3,284
Year Built
- Built in 1997 | Remodeled
Lot Details
- 0.28 Acre Lot
HOA Fees
- $62 Monthly HOA Fees
Parking
- 2 Car Attached Garage
Home Design
- Slab Foundation
- Vinyl Siding
Interior Spaces
- 2-Story Property
- Vaulted Ceiling
- Fireplace With Gas Starter
- Family Room with Fireplace
- Living Room with Fireplace
- Attic Access Panel
Kitchen
- Electric Oven
- Built-In Microwave
- Dishwasher
- Disposal
Flooring
- Carpet
- Laminate
Bedrooms and Bathrooms
- 4 Bedrooms
- Walk-In Closet
- Dual Vanity Sinks in Primary Bathroom
Laundry
- Dryer
- Washer
Schools
- Shamrock Springs Elementary School
- Westfield Middle School
- Westfield Intermediate School
- Westfield High School
Utilities
- Forced Air Heating and Cooling System
- Gas Water Heater
Community Details
- Association fees include home owners, clubhouse, maintenance, parkplayground, pickleball court, tennis court(s)
- Crossings At Springmill Villages Subdivision
- Property managed by Kirkpatrick Management
Listing and Financial Details
- Tax Lot 121
- Assessor Parcel Number 290914111006000015
Map
Home Values in the Area
Average Home Value in this Area
Tax History
| Year | Tax Paid | Tax Assessment Tax Assessment Total Assessment is a certain percentage of the fair market value that is determined by local assessors to be the total taxable value of land and additions on the property. | Land | Improvement |
|---|---|---|---|---|
| 2024 | $3,218 | $298,600 | $58,800 | $239,800 |
| 2023 | $3,283 | $285,200 | $58,800 | $226,400 |
| 2022 | $3,095 | $263,900 | $58,800 | $205,100 |
| 2021 | $2,794 | $232,200 | $58,800 | $173,400 |
| 2020 | $2,666 | $219,800 | $58,800 | $161,000 |
| 2019 | $2,514 | $207,500 | $46,500 | $161,000 |
| 2018 | $2,362 | $195,100 | $46,500 | $148,600 |
| 2017 | $2,168 | $191,800 | $46,500 | $145,300 |
| 2016 | $2,082 | $184,200 | $46,500 | $137,700 |
| 2014 | $1,940 | $175,200 | $46,500 | $128,700 |
| 2013 | $1,940 | $171,500 | $46,500 | $125,000 |
Property History
| Date | Event | Price | List to Sale | Price per Sq Ft | Prior Sale |
|---|---|---|---|---|---|
| 11/07/2025 11/07/25 | For Sale | $387,000 | +93.7% | $185 / Sq Ft | |
| 03/28/2014 03/28/14 | Sold | $199,750 | 0.0% | $95 / Sq Ft | View Prior Sale |
| 02/22/2014 02/22/14 | Pending | -- | -- | -- | |
| 02/14/2014 02/14/14 | For Sale | $199,750 | -- | $95 / Sq Ft |
Purchase History
| Date | Type | Sale Price | Title Company |
|---|---|---|---|
| Warranty Deed | -- | Ata National Title Group | |
| Warranty Deed | -- | None Available |
Mortgage History
| Date | Status | Loan Amount | Loan Type |
|---|---|---|---|
| Open | $295,200 | Construction | |
| Previous Owner | $182,921 | FHA |
Source: MIBOR Broker Listing Cooperative®
MLS Number: 22072437
APN: 29-09-14-111-006.000-015
- 15429 Cornflower Ct
- 141 E Columbine Ln
- 15409 Heath Cir
- 225 W Tansey Crossing
- 15 W Woodsage Ct
- 315 Mcintosh Ln
- 15658 Byrding Dr
- 15414 Alexandria Ct
- 621 Mcnamara Ct
- 564 Zephyr Way
- 693 Mcnamara Ct
- 771 Charlotte Place
- 15657 Hush Hickory Bend
- 221 Kerry Ct
- 30 Markleville Ln
- 15564 Bethesda Cir
- 245 Coatsville Dr
- 16229 Countryside Blvd
- 255 Coatsville Dr
- 15548 Bethesda Cir
- 344 W Columbine Ln
- 510 Morning Oaks Dr
- 14637 Handel Dr
- 246 Coatsville Dr
- 14755 Legacy Oaks Dr
- 14112 Adios Pass
- 16757 Yeoman Way
- 542 Kennard Ln
- 11 Fillmore Way
- 459 Vernon Place
- 467 Vernon Place
- 952 Helston Ave
- 663 Vernon Place
- 941 Kimberly Ave
- 14502 Baldwin Ln
- 577 Farnham Dr
- 464 E Quail Wood Ln
- 489 E Quail Ridge Dr
- 404 E Pine Ridge Dr
- 1500 Taper Way

