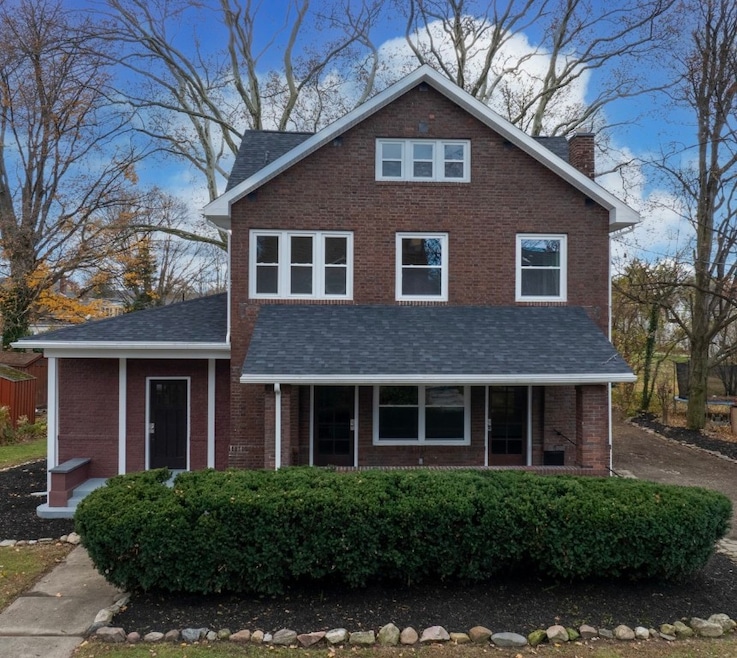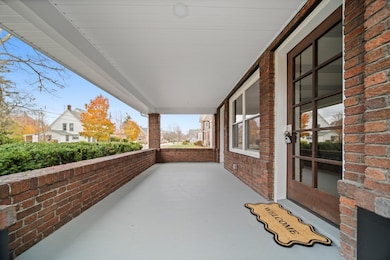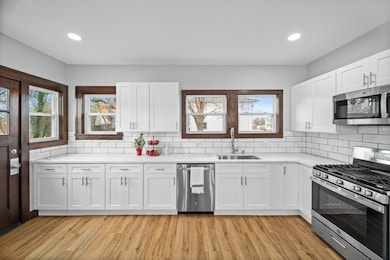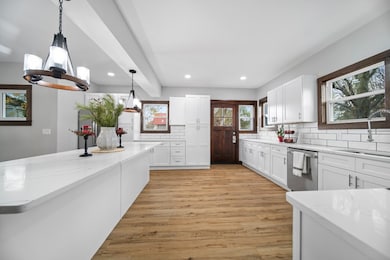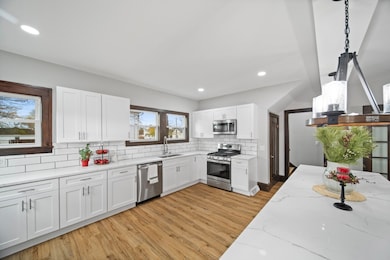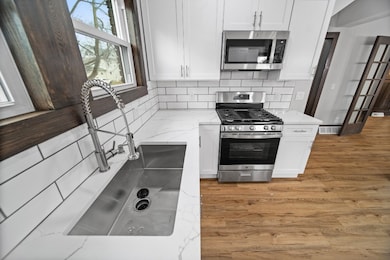45 Eagle St North East, PA 16428
Estimated payment $2,276/month
Highlights
- Popular Property
- Porch
- Forced Air Heating and Cooling System
- 1 Fireplace
- Laundry Room
- Vinyl Flooring
About This Home
Step into this all brick Craftsman home, totally renovated from top to bottom, while preserving the timeless character and craftsmanship of its 1900 origins. Gorgeous original woodwork with modern upgrades throughout. The living room features a brick fireplace w/built-ins, beamed ceilings & all new luxury vinyl flooring that flows throughout the entire home. A spacious dining room opens to the large, fully updated kitchen that offers all new cabinetry, gorgeous new quartz countertops, all new appliances, a center island with additional storage and a dedicated area that would be perfect for a coffee station. Convenient first floor full bath & laundry room that includes the new washer/dryer stack too! 5 beds & 4 brand new full baths include two bedrooms & a full bath on the newly finished 3rd floor! New roof, 51 new windows, all new lighting, all new drywall & fresh paint throughout! New 50 gallon hot water tank, new Lennox gas furnace & updated A/C. Make this one your "home sweet home"!
Listing Agent
RE/MAX Real Estate Group Erie Brokerage Phone: (814) 833-9801 License #RS308478 Listed on: 11/17/2025

Co-Listing Agent
RE/MAX Real Estate Group Erie Brokerage Phone: (814) 833-9801 License #RS335481
Home Details
Home Type
- Single Family
Est. Annual Taxes
- $2,917
Year Built
- Built in 1900
Lot Details
- 7,841 Sq Ft Lot
- Lot Dimensions are 65x122x0x0
Home Design
- Brick Exterior Construction
Interior Spaces
- 2,634 Sq Ft Home
- 1 Fireplace
- Vinyl Flooring
- Basement Fills Entire Space Under The House
Kitchen
- Gas Oven
- Gas Range
- Microwave
- Dishwasher
- Disposal
Bedrooms and Bathrooms
- 5 Bedrooms
- 4 Full Bathrooms
Laundry
- Laundry Room
- Dryer
- Washer
Outdoor Features
- Porch
Utilities
- Forced Air Heating and Cooling System
- Heating System Uses Gas
Listing and Financial Details
- Assessor Parcel Number 35-006-025.0-003.01
Map
Home Values in the Area
Average Home Value in this Area
Tax History
| Year | Tax Paid | Tax Assessment Tax Assessment Total Assessment is a certain percentage of the fair market value that is determined by local assessors to be the total taxable value of land and additions on the property. | Land | Improvement |
|---|---|---|---|---|
| 2025 | $2,876 | $103,500 | $29,500 | $74,000 |
| 2024 | $2,787 | $103,500 | $29,500 | $74,000 |
| 2023 | $2,661 | $103,500 | $29,500 | $74,000 |
| 2022 | $2,604 | $103,500 | $29,500 | $74,000 |
| 2021 | $2,576 | $103,500 | $29,500 | $74,000 |
| 2020 | $2,550 | $103,500 | $29,500 | $74,000 |
| 2019 | $2,550 | $103,500 | $29,500 | $74,000 |
| 2018 | $2,505 | $103,500 | $29,500 | $74,000 |
| 2017 | $2,478 | $103,500 | $29,500 | $74,000 |
| 2016 | $2,721 | $103,500 | $29,500 | $74,000 |
| 2015 | $2,695 | $103,500 | $29,500 | $74,000 |
| 2014 | $1,490 | $103,500 | $29,500 | $74,000 |
Property History
| Date | Event | Price | List to Sale | Price per Sq Ft |
|---|---|---|---|---|
| 11/17/2025 11/17/25 | For Sale | $384,900 | -- | $146 / Sq Ft |
Source: Greater Erie Board of REALTORS®
MLS Number: 188846
APN: 35-006-025.0-003.01
- 94 Gibson St
- 2400 N Mill St
- 51 E Main St
- 89 Eaton Dr
- 34 Wellington St
- 27 Wellington St
- 44 Wellington St
- 0 Ackerman Ln
- 10644 W Main Rd Unit 60
- 10644 W Main Rd Unit 155C
- 10644 W Main Rd Unit 170
- 10644 W Main St Unit 155D
- 131 Wellington St
- 128 E Main St
- 2085 Cemetery Rd
- 1648 Freeport Rd
- 150 E Main St
- 3101 Cemetery Rd
- 126 Pine Tree Ln
- 4716 Cedar Dr
- 2001 N Pearl St
- 246 S Washington St
- 911 Moorheadville Rd
- 25 Carters Beach Rd
- 5720 Station Rd
- 5086 Station Rd
- 4400 E Lake Rd
- 13 Rena Dr Unit SR13B
- 34 Rena Dr Unit SR34
- 2324 E 43rd St
- 4103 Wood Hills Dr
- 1416 E 35th St
- 1406 E 38th St
- 817 Hess Ave Unit up
- 1206 E Lake Rd
- 5100 Club House Dr
- 733 Pennsylvania Ave Unit 2
- 1114 Pennsylvania Ave Unit 2
- 2628 Pennsylvania Ave Unit Upstairs
- 5200 Henderson Rd
