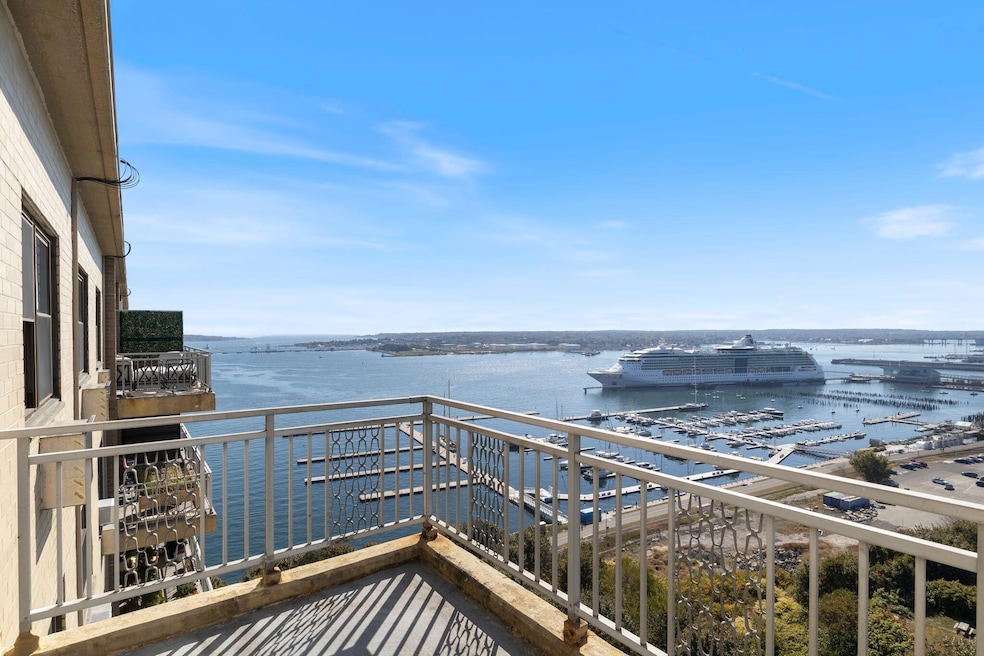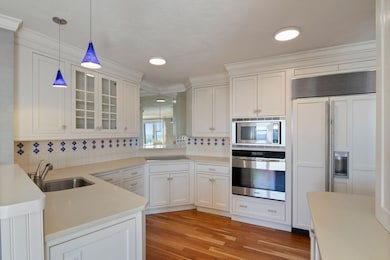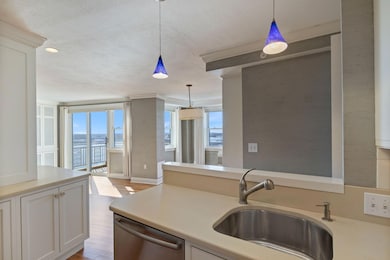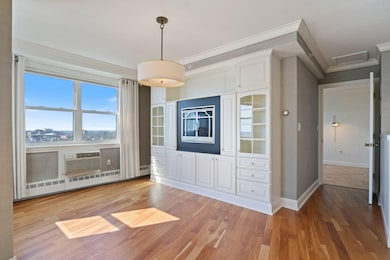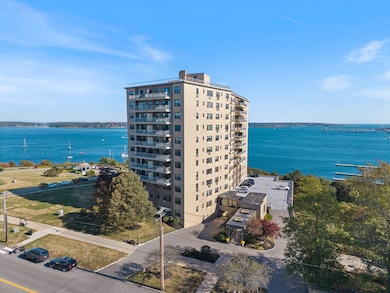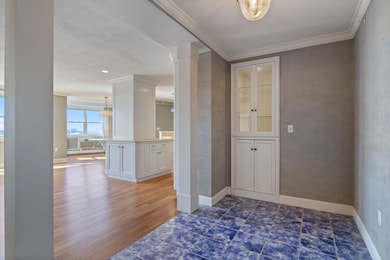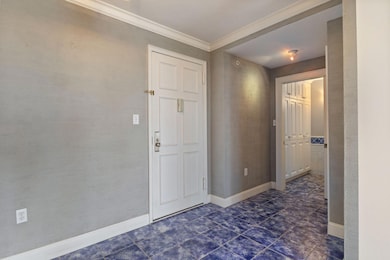
$770,000
- 2 Beds
- 2 Baths
- 1,228 Sq Ft
- 45 Eastern Promenade
- Unit 11J
- Portland, ME
Welcome to the Portland House, sitting at the edge of the spectacular Eastern Promenade Park. On the very top (11th) floor, you'll find this wonderful 2-bedroom corner unit condominium home. This unit boasts a stylish kitchen, wood floors and two full baths! The primary bedroom windows look directly out at the harbor, the cruise ship terminal and the whole city of Portland! From the private deck,
Edmund Gardner III Gardner Real Estate Group
