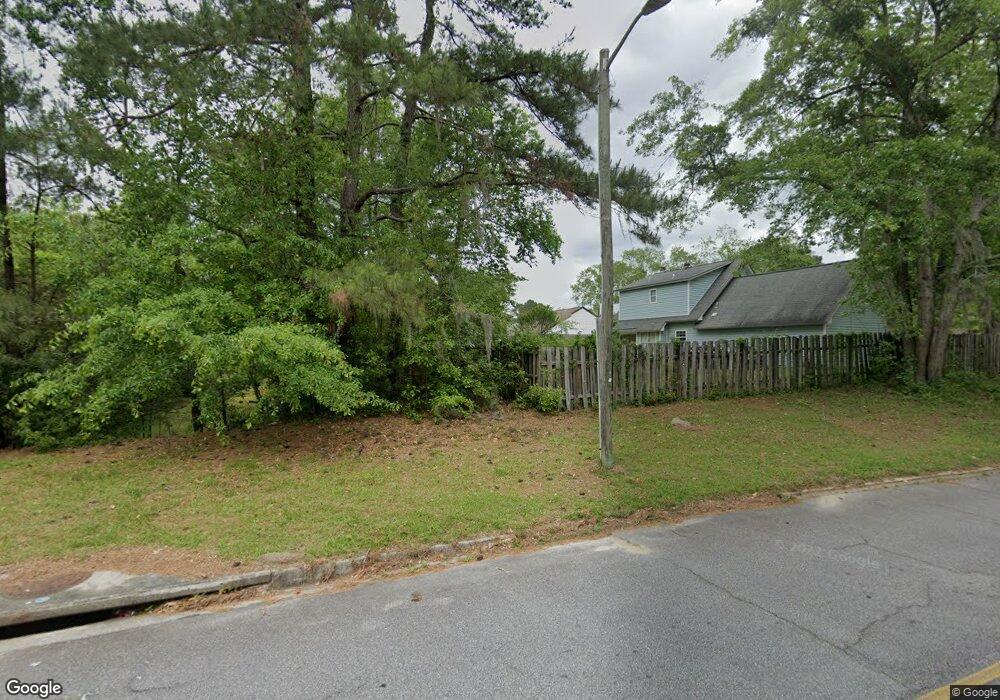45 Egrets Nest Ln E Richmond Hill, GA 31324
Estimated Value: $294,341 - $307,000
3
Beds
2
Baths
1,548
Sq Ft
$194/Sq Ft
Est. Value
About This Home
This home is located at 45 Egrets Nest Ln E, Richmond Hill, GA 31324 and is currently estimated at $300,085, approximately $193 per square foot. 45 Egrets Nest Ln E is a home located in Bryan County with nearby schools including Richmond Hill Primary School, Dr. George Washington Carver Elementary School, and Richmond Hill Elementary School.
Ownership History
Date
Name
Owned For
Owner Type
Purchase Details
Closed on
Oct 3, 2022
Sold by
Skipper Dustin Lee
Bought by
Thomas Kendell Amelia and Sarver Danny Wayne
Current Estimated Value
Purchase Details
Closed on
Aug 31, 2020
Sold by
Johnson Willie Earl
Bought by
Crosby Amanda J and Skipper Dustin Lee
Home Financials for this Owner
Home Financials are based on the most recent Mortgage that was taken out on this home.
Original Mortgage
$166,666
Interest Rate
2.9%
Mortgage Type
New Conventional
Purchase Details
Closed on
Aug 10, 2001
Sold by
Vasher Brendan A and Vasher S
Bought by
Johnson Willie and Johnson Dor
Purchase Details
Closed on
Jun 1, 1995
Bought by
Vasher Brendan A and Vasher S
Purchase Details
Closed on
May 1, 1992
Create a Home Valuation Report for This Property
The Home Valuation Report is an in-depth analysis detailing your home's value as well as a comparison with similar homes in the area
Home Values in the Area
Average Home Value in this Area
Purchase History
| Date | Buyer | Sale Price | Title Company |
|---|---|---|---|
| Thomas Kendell Amelia | $255,000 | -- | |
| Crosby Amanda J | $165,000 | -- | |
| Johnson Willie | $95,500 | -- | |
| Vasher Brendan A | $77,700 | -- | |
| -- | $64,100 | -- |
Source: Public Records
Mortgage History
| Date | Status | Borrower | Loan Amount |
|---|---|---|---|
| Previous Owner | Crosby Amanda J | $166,666 |
Source: Public Records
Tax History Compared to Growth
Tax History
| Year | Tax Paid | Tax Assessment Tax Assessment Total Assessment is a certain percentage of the fair market value that is determined by local assessors to be the total taxable value of land and additions on the property. | Land | Improvement |
|---|---|---|---|---|
| 2024 | $3,143 | $106,400 | $27,200 | $79,200 |
| 2023 | $3,060 | $78,680 | $22,000 | $56,680 |
| 2022 | $2,404 | $77,600 | $22,000 | $55,600 |
| 2021 | $1,945 | $61,320 | $22,000 | $39,320 |
| 2020 | $1,780 | $61,320 | $22,000 | $39,320 |
| 2019 | $1,932 | $59,680 | $22,000 | $37,680 |
| 2018 | $1,642 | $55,640 | $22,000 | $33,640 |
| 2017 | $1,586 | $57,760 | $18,880 | $38,880 |
| 2016 | $1,486 | $53,680 | $18,000 | $35,680 |
| 2015 | $1,483 | $53,080 | $18,000 | $35,080 |
| 2014 | $1,486 | $53,080 | $18,000 | $35,080 |
Source: Public Records
Map
Nearby Homes
- 56 Blue Wing Dr
- 79 Blue Wing Dr
- 310 Osprey Dr
- 39 Cat Tail Ct
- 100 Cut Off Dr
- 70 Dove Ct
- 100 Rice Gate Dr
- 207 Piercefield Dr
- 61 Quail Ln
- 176 Shady Oak Cir
- 52 Sedgefield Ct
- 122 Vining Way
- 292 Vining Way
- 190 Cypress Point Dr
- 125 Cypress Pointe Dr
- 25 Chey Hill Ln
- 75 Golden Rod Loop
- 581 Laurel Hill Cir
- 155 Alexander Way
- 308 Boyd Dr
- 45 Egrets Nest Ln W
- 31 Egrets Nest Ln W
- 57 Egrets Nest Ln W
- 71 Egrets Nest Ln
- 15 Egrets Nest Ln W
- 54 Egrets Nest Ln W
- 66 Egrets Nest Ln W
- 97 Whippoorwill Ln E
- 111 Whippoorwill Ln E
- 85 Egrets Nest Ln W
- 10 Egrets Nest Ln W
- 83 Whippoorwill Ln E
- 80 Egrets Nest Ln W
- 69 Whippoorwill Ln E
- 10 Egrets Nest Ln E
- 27 Jack Snipe Ct W
- 41 Jack Snipe Ct W
- 95 Egrets Nest Ln W
- 155 Whippoorwill Ln E
- 11 Jack Snipe Ct W
