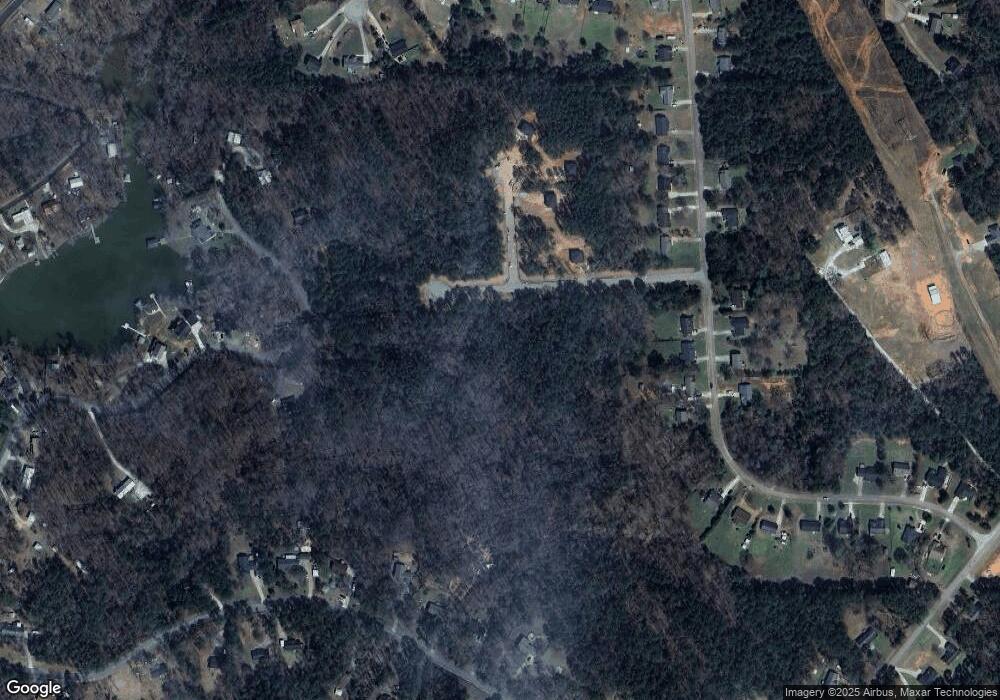45 Emerald Ln Unit 13 Covington, GA 30014
Estimated Value: $273,000 - $297,000
4
Beds
3
Baths
2,311
Sq Ft
$124/Sq Ft
Est. Value
About This Home
This home is located at 45 Emerald Ln Unit 13, Covington, GA 30014 and is currently estimated at $287,717, approximately $124 per square foot. 45 Emerald Ln Unit 13 is a home located in Newton County with nearby schools including Rocky Plains Elementary School, Indian Creek Middle School, and Alcovy High School.
Ownership History
Date
Name
Owned For
Owner Type
Purchase Details
Closed on
Jun 5, 2025
Sold by
Dibo Properties Llc
Bought by
Buyside Capital Advisors Llc
Current Estimated Value
Purchase Details
Closed on
Aug 16, 2024
Sold by
Buyside Capital Advisors Llc
Bought by
Dibo Properties Llc
Create a Home Valuation Report for This Property
The Home Valuation Report is an in-depth analysis detailing your home's value as well as a comparison with similar homes in the area
Home Values in the Area
Average Home Value in this Area
Purchase History
| Date | Buyer | Sale Price | Title Company |
|---|---|---|---|
| Buyside Capital Advisors Llc | -- | -- | |
| Dibo Properties Llc | $1,612,500 | -- | |
| Buyside Capital Advisors Llc | $795,000 | -- |
Source: Public Records
Tax History
| Year | Tax Paid | Tax Assessment Tax Assessment Total Assessment is a certain percentage of the fair market value that is determined by local assessors to be the total taxable value of land and additions on the property. | Land | Improvement |
|---|---|---|---|---|
| 2025 | $443 | $16,000 | $16,000 | $0 |
| 2024 | $450 | $16,000 | $16,000 | $0 |
| 2023 | $327 | $10,400 | $10,400 | $0 |
| 2022 | $240 | $7,200 | $7,200 | $0 |
| 2021 | $263 | $7,200 | $7,200 | $0 |
| 2020 | $181 | $5,400 | $5,400 | $0 |
| 2019 | $184 | $5,400 | $5,400 | $0 |
| 2018 | $72 | $4,200 | $4,200 | $0 |
| 2017 | $144 | $4,200 | $4,200 | $0 |
| 2016 | $92 | $2,680 | $2,680 | $0 |
| 2015 | $98 | $1,600 | $1,600 | $0 |
| 2014 | $98 | $1,600 | $0 | $0 |
Source: Public Records
Map
Nearby Homes
- 35 Emerald Ln Unit 14
- 25 Emerald Ln Unit 15
- 93 Robin Hood Rd
- 230 Friar Tuck Cir
- 390 Rocky Point Rd
- 0 Malcom Rd Unit 10594529
- 480 Friar Tuck Cir
- 103 Campbell Rd
- 91 Campbell Rd
- 386 Parker Rd
- 355 Parker Rd
- 243 Malcom Rd
- 800 Rocky Point Rd
- 80 Hunters Trace
- 470 Haley Rd
- 458 Haley Rd
- 473 Haley Rd
- 755 Lang Cir
- 424 Henry Higgins Rd
- 45 Glen Ridge Ct
- 45 Emerald Ln
- 55 Emerald Ln
- 35 Emerald Ln
- 20 Emerald Ln
- 65 Emerald Ln
- 65 Emerald Ln Unit 11
- 15 Yellow Brick Way
- 25 Emerald Ln
- 10 Yellow Brick Way
- 485 Bricks Way
- 75 Emerald Ln
- 75 Emerald Ln Unit 10
- 25 Yellow Brick Way
- 25 Yellow Brick Way Unit 7
- 20 Yellow Brick Way
- 50 Emerald Ln
- 50 Emerald Ln Unit 9
- 105 Pebble Ridge Dr
- 0 Yellow Brick Way Unit 5970308
- 0 Yellow Brick Way Unit 5955272
