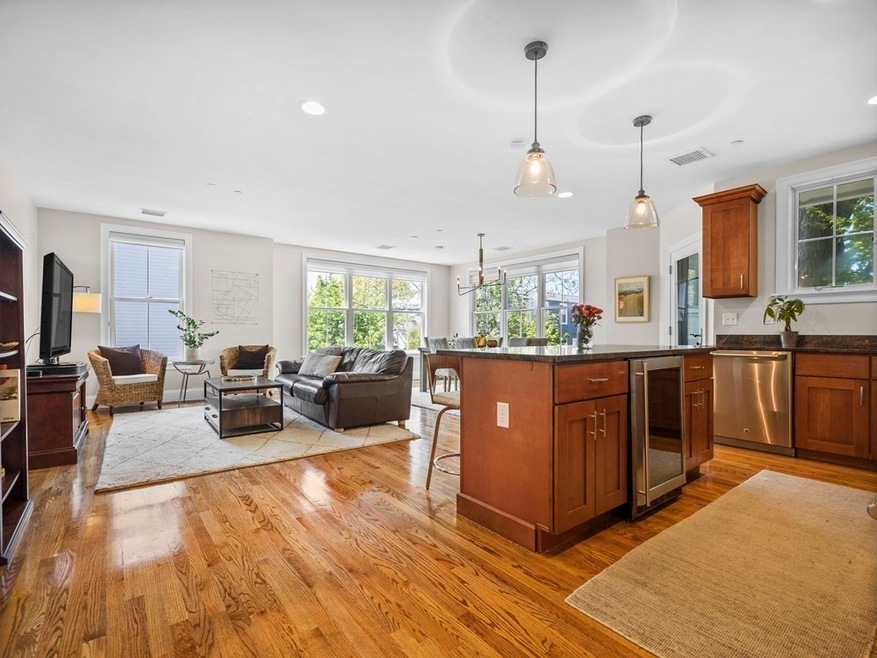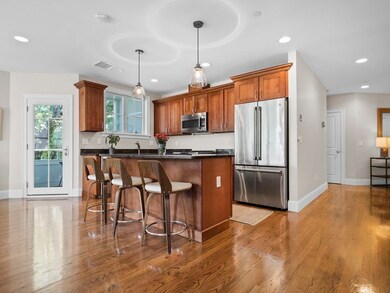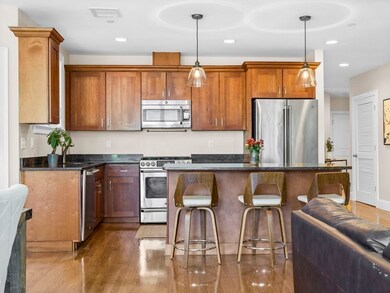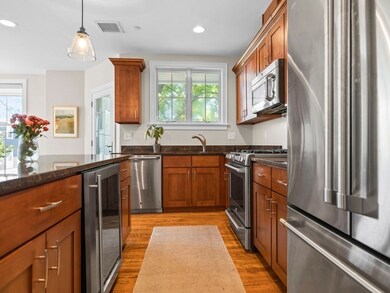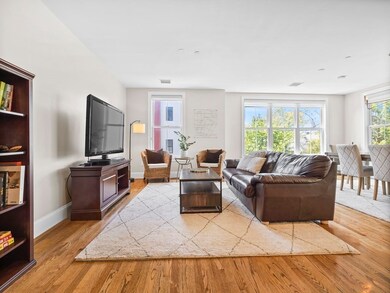
45 Endicott Ave Unit 3 Somerville, MA 02144
West Somerville NeighborhoodHighlights
- Medical Services
- Landscaped Professionally
- Wood Flooring
- Somerville High School Rated A-
- Property is near public transit
- Corner Lot
About This Home
As of May 2023Nestled on a quiet residential street, this suburban feeling Somerville corner unit has everything you’re looking for with 2 bedrooms, 2 bathrooms, a private attached one-car garage and a private balcony. Constructed in 2009 and perfectly maintained since, this corner unit boasts soaring ceilings, an abundance of sunlight, hardwood floors, and gracious open floor plan – perfect for entertaining. The kitchen offers stainless appliances, granite counters, gas cooking and a center island. The spacious primary suite features a walk-in closet, double vanity, and a large walk-in shower. Additional features include ample in-unit storage and W/D, newly updated heating and central air, smart thermostat and Nest smoke & carbon monoxide alarms. Well managed, pet-friendly association with proximity to the redline “T”, Rtes 2 & 93 for commuting & an easy stroll to Davis & Teele's vibrant city scenes with access to restaurants, shopping and public transportat
Last Agent to Sell the Property
Keller Williams Realty Boston Northwest Listed on: 03/15/2023

Property Details
Home Type
- Condominium
Est. Annual Taxes
- $5,066
Year Built
- Built in 2009
HOA Fees
- $383 Monthly HOA Fees
Parking
- 1 Car Attached Garage
- Tuck Under Parking
Home Design
- Frame Construction
- Rubber Roof
- Metal Roof
Interior Spaces
- 1,387 Sq Ft Home
- 1-Story Property
- Wood Flooring
Kitchen
- Range
- Microwave
- Dishwasher
- Disposal
Bedrooms and Bathrooms
- 2 Bedrooms
- 2 Full Bathrooms
Laundry
- Laundry in unit
- Dryer
- Washer
Location
- Property is near public transit
- Property is near schools
Utilities
- Forced Air Heating and Cooling System
- 1 Cooling Zone
- 1 Heating Zone
- Heating System Uses Natural Gas
- 100 Amp Service
- Natural Gas Connected
- Water Heater
Additional Features
- Energy-Efficient Thermostat
- Balcony
- Landscaped Professionally
Listing and Financial Details
- Assessor Parcel Number M:9 B:A L:13 U:3,4771986
Community Details
Overview
- Association fees include insurance, ground maintenance, snow removal, reserve funds
- 8 Units
- Mid-Rise Condominium
Amenities
- Medical Services
- Shops
- Coin Laundry
Recreation
- Park
Pet Policy
- Call for details about the types of pets allowed
Ownership History
Purchase Details
Similar Homes in the area
Home Values in the Area
Average Home Value in this Area
Purchase History
| Date | Type | Sale Price | Title Company |
|---|---|---|---|
| Deed | $480,000 | -- |
Mortgage History
| Date | Status | Loan Amount | Loan Type |
|---|---|---|---|
| Open | $493,000 | Purchase Money Mortgage | |
| Closed | $468,000 | Adjustable Rate Mortgage/ARM | |
| Closed | $480,000 | Adjustable Rate Mortgage/ARM | |
| Closed | $500,000 | New Conventional | |
| Closed | $340,000 | Adjustable Rate Mortgage/ARM |
Property History
| Date | Event | Price | Change | Sq Ft Price |
|---|---|---|---|---|
| 05/02/2023 05/02/23 | Sold | $905,000 | +0.6% | $652 / Sq Ft |
| 03/21/2023 03/21/23 | Pending | -- | -- | -- |
| 03/15/2023 03/15/23 | For Sale | $899,900 | +14.6% | $649 / Sq Ft |
| 03/08/2017 03/08/17 | Sold | $785,000 | +9.2% | $566 / Sq Ft |
| 02/01/2017 02/01/17 | Pending | -- | -- | -- |
| 01/26/2017 01/26/17 | For Sale | $719,000 | -- | $518 / Sq Ft |
Tax History Compared to Growth
Tax History
| Year | Tax Paid | Tax Assessment Tax Assessment Total Assessment is a certain percentage of the fair market value that is determined by local assessors to be the total taxable value of land and additions on the property. | Land | Improvement |
|---|---|---|---|---|
| 2025 | $9,532 | $873,700 | $0 | $873,700 |
| 2024 | $9,191 | $873,700 | $0 | $873,700 |
| 2023 | $9,218 | $891,500 | $0 | $891,500 |
| 2022 | $8,666 | $851,300 | $0 | $851,300 |
| 2021 | $8,402 | $824,500 | $0 | $824,500 |
| 2020 | $8,329 | $825,500 | $0 | $825,500 |
| 2019 | $8,051 | $748,200 | $0 | $748,200 |
| 2018 | $7,867 | $695,600 | $0 | $695,600 |
| 2017 | $7,077 | $606,400 | $0 | $606,400 |
| 2016 | $6,866 | $548,000 | $0 | $548,000 |
| 2015 | $6,198 | $491,500 | $0 | $491,500 |
Agents Affiliated with this Home
-

Seller's Agent in 2023
Hudson Santana
Keller Williams Realty Boston Northwest
(617) 272-0842
14 in this area
534 Total Sales
-
V
Seller Co-Listing Agent in 2023
Victoria Goodman
Keller Williams Realty Boston Northwest
2 in this area
17 Total Sales
-

Buyer's Agent in 2023
Emily Gonzalez
The Proper Nest Real Estate
(651) 592-0065
1 in this area
26 Total Sales
-

Seller's Agent in 2017
Brianne Grady
Berkshire Hathaway HomeServices Robert Paul Properties
(617) 312-0764
2 in this area
26 Total Sales
Map
Source: MLS Property Information Network (MLS PIN)
MLS Number: 73087684
APN: SOME-000009-A000000-000013-000003
- 45 Endicott Ave Unit 1
- 65 Endicott Ave
- 57 Garrison Ave Unit 57
- 69 Clarendon Ave Unit A
- 11 Watson St Unit 2
- 27 Alewife Brook Pkwy
- 202 Powder House Blvd Unit 1
- 7 Richard Ave
- 61 Gold Star Rd
- 232 Powder House Blvd Unit 232
- 39 Seven Pines Ave
- 7 Newman St
- 10 Packard Ave
- 69 Cameron Ave
- 97 Elmwood St Unit 110
- 97 Elmwood St Unit 312
- 97 Elmwood St Unit 313
- 97 Elmwood St Unit 310
- 19 Cottage Park Ave
- 9-11 Edmunds St
