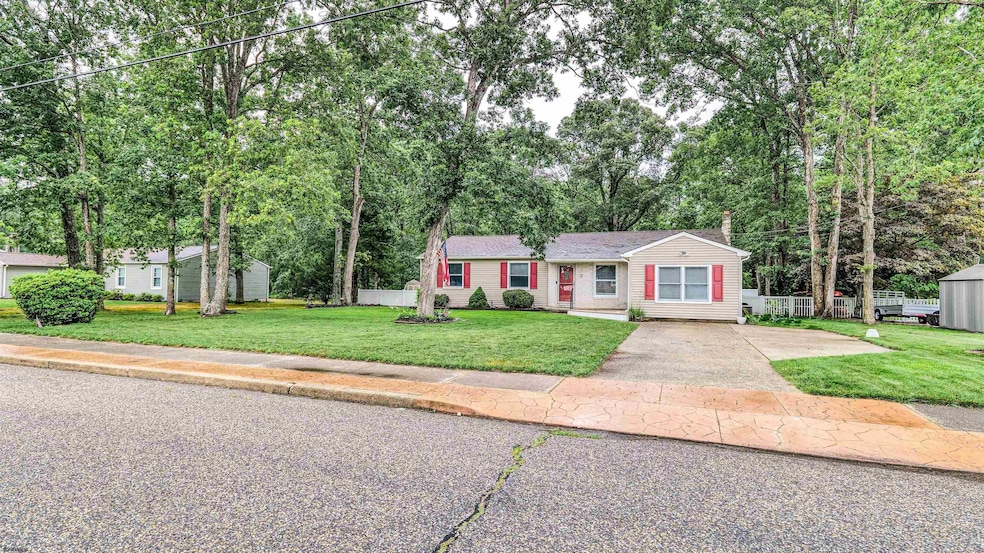
45 Evergreen Dr Ocean View, NJ 08230
Estimated payment $2,979/month
Highlights
- Deck
- Wood Flooring
- Great Room
- Ranch Style House
- Sun or Florida Room
- Den
About This Home
Welcome to 45 Evergreen Drive, a charming ranch-style home tucked away on a quiet cul-de-sac in sought-after Upper Township. Offering the ease of single-level living, this property features 3 bedrooms and 2 full bathrooms, plus a converted garage that serves as a versatile bonus space—perfect for a home office, playroom, or guest area. The inviting floor plan includes a front living area, an open kitchen, and a second living room with a cozy fireplace. A bright rear sunroom overlooks the backyard and leads out to a spacious deck complete with a hot tub & fire pit—ideal for relaxing evenings under the stars. The fenced-in yard offers plenty of space for outdoor fun and includes two storage sheds for all your tools and toys. Additional features include a primary suite with full bath, utility/laundry room, attic storage, off-street parking, sprinklers, and more. Located in an excellent school district and just a short drive to Ocean City and Sea Isle beaches, this home combines the tranquility of suburban living with convenient access to all the best of the South Jersey Shore. Don’t miss your chance to make this Upper Township ranch under $500,0000 your own!
Listing Agent
GOLDCOAST SOTHEBY'S INTERNATIONAL REALTY License #0459101 Listed on: 07/03/2025

Home Details
Home Type
- Single Family
Est. Annual Taxes
- $5,015
Lot Details
- Lot Dimensions are 100 x 137
- Cul-De-Sac
- Fenced
- Sprinkler System
Parking
- 2 Parking Spaces
Home Design
- Ranch Style House
- Vinyl Siding
Interior Spaces
- Ceiling Fan
- Fireplace
- Blinds
- Great Room
- Dining Room
- Den
- Sun or Florida Room
- Crawl Space
- Storage In Attic
Kitchen
- Self-Cleaning Oven
- Stove
- Microwave
- Dishwasher
Flooring
- Wood
- Carpet
- Tile
Bedrooms and Bathrooms
- 3 Bedrooms
- Bathroom on Main Level
- 2 Full Bathrooms
Laundry
- Laundry Room
- Dryer
- Washer
Outdoor Features
- Deck
- Shed
Utilities
- Forced Air Heating and Cooling System
- Window Unit Cooling System
- Heating System Uses Natural Gas
- Baseboard Heating
- Well
- Gas Water Heater
- Septic Tank
Map
Home Values in the Area
Average Home Value in this Area
Tax History
| Year | Tax Paid | Tax Assessment Tax Assessment Total Assessment is a certain percentage of the fair market value that is determined by local assessors to be the total taxable value of land and additions on the property. | Land | Improvement |
|---|---|---|---|---|
| 2025 | $5,015 | $218,500 | $96,400 | $122,100 |
| 2024 | $5,015 | $218,500 | $96,400 | $122,100 |
| 2023 | $4,768 | $218,500 | $96,400 | $122,100 |
| 2022 | $4,608 | $218,500 | $96,400 | $122,100 |
| 2021 | $3,293 | $218,500 | $96,400 | $122,100 |
| 2020 | $4,278 | $218,500 | $96,400 | $122,100 |
| 2019 | $4,176 | $218,500 | $96,400 | $122,100 |
| 2018 | $4,068 | $218,500 | $96,400 | $122,100 |
| 2017 | $4,023 | $218,500 | $96,400 | $122,100 |
| 2016 | $3,863 | $206,600 | $96,400 | $110,200 |
| 2015 | $3,762 | $206,600 | $96,400 | $110,200 |
| 2014 | $4,364 | $293,500 | $154,400 | $139,100 |
Property History
| Date | Event | Price | Change | Sq Ft Price |
|---|---|---|---|---|
| 07/15/2025 07/15/25 | Pending | -- | -- | -- |
| 07/03/2025 07/03/25 | For Sale | $470,000 | -- | -- |
Purchase History
| Date | Type | Sale Price | Title Company |
|---|---|---|---|
| Deed | $79,900 | -- |
Similar Homes in the area
Source: South Jersey Shore Regional MLS
MLS Number: 597912
APN: 11-00549-0000-00092






