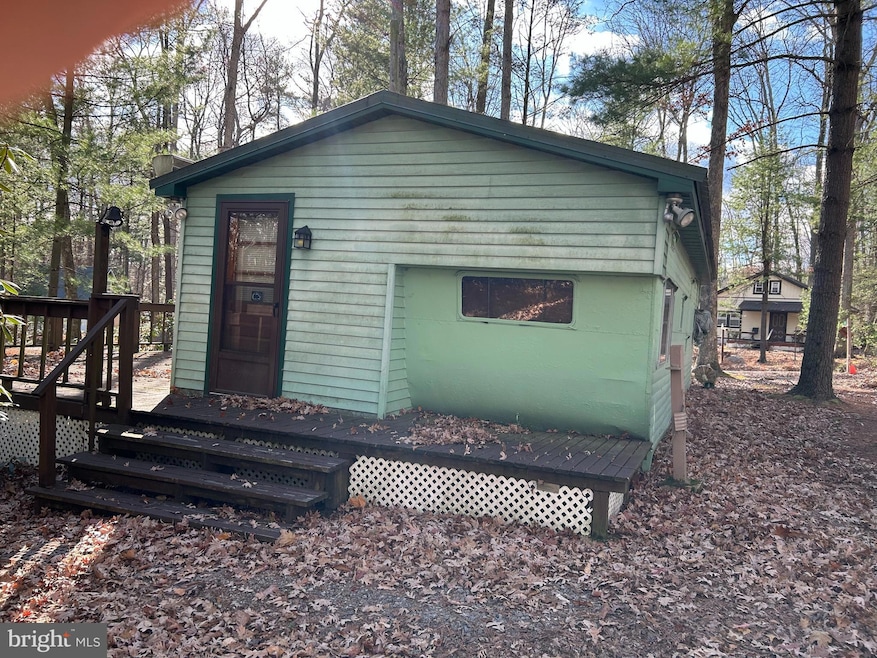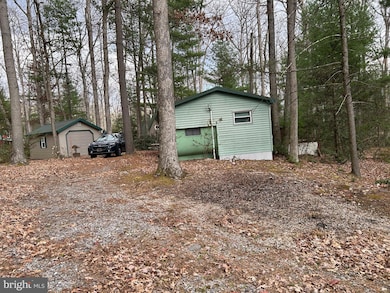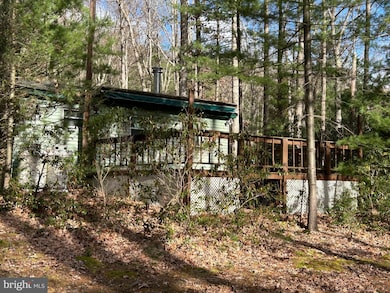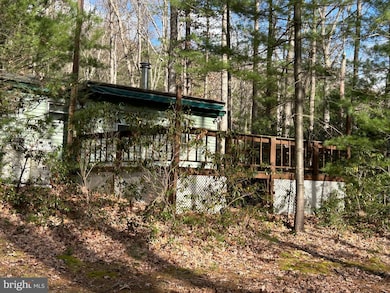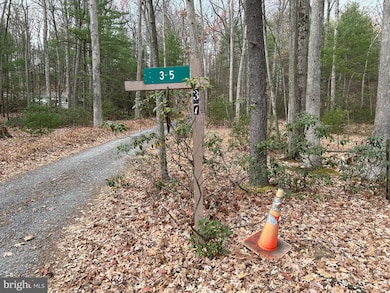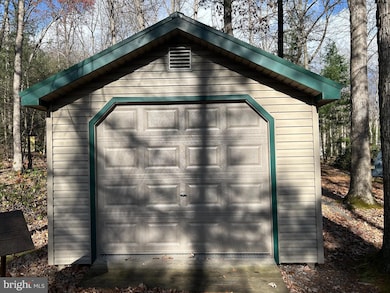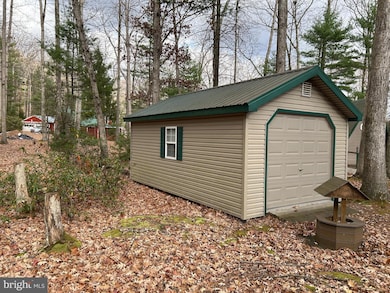
45 Evergreen Ln Orrtanna, PA 17353
Estimated payment $549/month
Highlights
- Paneling
- Shed
- Combination Kitchen and Dining Room
- Living Room
- Walk-in Shower
- Dogs and Cats Allowed
About This Home
Welcome to this permanent residence that sits in Gettysburg Campground and Hunting Club. This is a mobile with an addition. The addition does have newer replacement windows. It offers a kitchen and dining combo with a full bathroom. It has bunkbeds between the kitchen and bathroom as well as a bedroom area in the addition area with a living room area. A little tlc can make this the perfect place to reside. There is a well and a holding tank on the lot with the yearly fee only being $180.00 a year which includes all the road maintanence and snow removal. Adams Electric is the electric co. The large deck is great for entertaining or to enjoy quiet evenings on. There is a large shed that is fairly new that does convey with a side door and garage door. This makes a great place for the hunter as well since it backs up to the state game lands or just weekend getaways The possibilities are numerous. You are allowed golf carts and ATV's in this camp There is a driveway for numerous cars. You do own the when you purchase the property No land lease. Cash or private loans only
There are also 2 other lots on this deed that can have campers put on them or can be sold off seperate by having new deeds done
Buyers to verify sq footage.
Golf Cart is not included but could be purchased.
Listing Agent
(717) 465-6554 lhoffnagle1@gmail.com Iron Valley Real Estate Hanover License #RS218274L Listed on: 11/19/2025

Home Details
Home Type
- Single Family
Year Built
- Built in 1989
Lot Details
- 6,098 Sq Ft Lot
- Property is in average condition
- Zoning described as Can live here year round
HOA Fees
- $15 Monthly HOA Fees
Parking
- Driveway
Home Design
- Cabin
- Metal Roof
- Vinyl Siding
Interior Spaces
- 600 Sq Ft Home
- Property has 1 Level
- Paneling
- Double Hung Windows
- Living Room
- Combination Kitchen and Dining Room
- Vinyl Flooring
- Gas Oven or Range
Bedrooms and Bathrooms
- 1 Main Level Bedroom
- 1 Full Bathroom
- Walk-in Shower
Outdoor Features
- Shed
Schools
- Franklin Township Elementary School
- Gettysburg Area Middle School
- Gettysburg Area High School
Utilities
- Heating System Powered By Owned Propane
- Wall Furnace
- Propane
- Bottled Gas Water Heater
Community Details
- $250 Capital Contribution Fee
- Association fees include common area maintenance, road maintenance
- Betty Sutton HOA
- Gettysburg Camping & Hunting Club Subdivision
Listing and Financial Details
- Tax Lot 0112
- Assessor Parcel Number 12002-0112---000
Map
Home Values in the Area
Average Home Value in this Area
Property History
| Date | Event | Price | List to Sale | Price per Sq Ft |
|---|---|---|---|---|
| 11/19/2025 11/19/25 | For Sale | $84,900 | -- | $142 / Sq Ft |
About the Listing Agent

I am a Hanover Native. Born and raised here I find Hanover to be a great area to raise a family in. I have 3 grown children and 2 stepchildren. I am lucky enough to have 8 grandchildren that I love immensely.
I have been a realtor for 22 years and enjoy finding homes for buyers that make their dreams come true. I have been at ERA Preferred Properties for most of my career which has been a part of the Hanover community for over 30 years. I recently joined Iron Valley Real Estate. I feel
Lori's Other Listings
Source: Bright MLS
MLS Number: PAAD2020758
- 50 Hemlock Trail
- 30 Pine Tree Trail
- 1494 Mountain Rd
- 46 Woodview Rd Unit 22
- 55 Scarlet Way
- 65 Scarlet Way Unit 38
- 55 Crimson Way
- 2010F Pine Grove Rd
- 1461 New Rd
- 502 Celebration Hill Rd
- 456 Church Rd
- 240 Oak Dr Unit 14
- 395 Hill Top Rd
- 200 Slate Rock Rd
- 155 Buchanan Valley Rd
- 130 Spigot Valley Rd
- 721 Narrows Rd Unit 8
- 0 Chambersburg Rd Unit PAAD2019234
- 0 Old Route 30 Unit PAAD2003740
- 19 White Pine Dr Unit 39
- 790 Bendersville Wenksville Rd
- 2450 Mummasburg Rd
- 185 N Main St Unit 9
- 1011 Southwood Dr
- 103 Rampike Hill Rd
- 216 Academic Way
- 300 Dwelling Ct
- 228 S Fayette St
- 34 N Earl St Unit 2
- 34 N Earl St Unit 3
- 32 N Earl St
- 14 Kenneth Ave
- 103 N Earl St
- 207 N Queen St
- 207 N Queen St
- 207 N Queen St
- 207 N Queen St
- 17 Cumberland Ave
- 20 Britton Ct
- 304 N Fayette St
