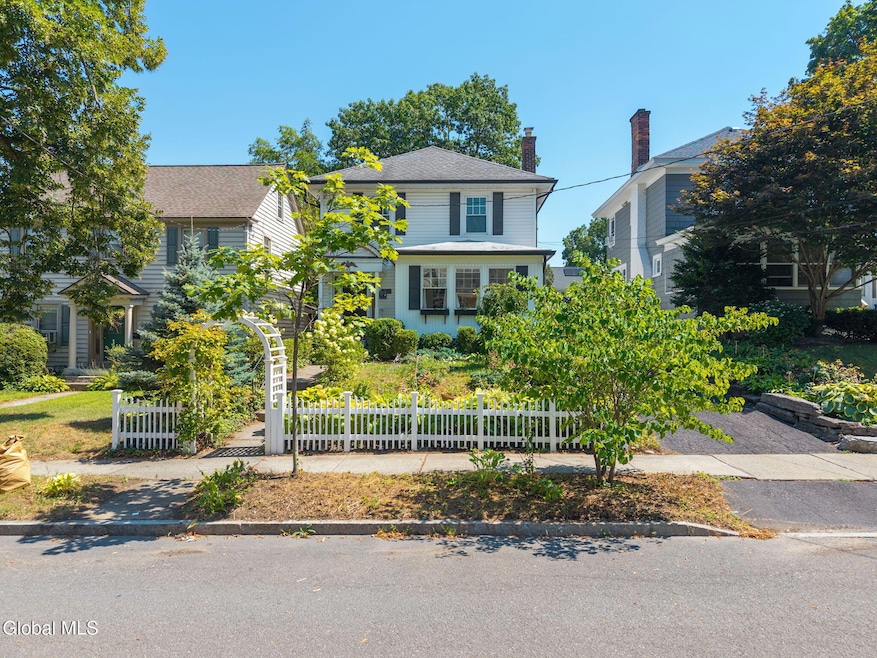
45 Fairlawn Ave Albany, NY 12203
Melrose NeighborhoodEstimated payment $2,430/month
Highlights
- Colonial Architecture
- Garden View
- No HOA
- Wood Flooring
- Solid Surface Countertops
- Home Office
About This Home
Welcome to this beautifully updated 3-bedroom, 2-bath home, complete with a versatile bonus office on the second floor—perfect for working from home or creating a cozy retreat. Start your mornings in the light-filled sunroom overlooking your private garden, or gather in the spacious, modern kitchen featuring a large island designed for entertaining. Gleaming hardwood floors flow seamlessly throughout, highlighting thoughtful updates in every corner. With the convenience of a 2-car garage and the timeless warmth and character this home provides, it's the perfect blend of comfort and functionality.
Listing Agent
Berkshire Hathaway Home Services Blake License #10401349186 Listed on: 08/20/2025

Open House Schedule
-
Sunday, August 24, 20259:00 to 11:00 am8/24/2025 9:00:00 AM +00:008/24/2025 11:00:00 AM +00:00For Private showing Call John 603.305.3196Add to Calendar
Home Details
Home Type
- Single Family
Est. Annual Taxes
- $7,384
Year Built
- Built in 1930 | Remodeled
Lot Details
- 4,792 Sq Ft Lot
- Lot Dimensions are 38x125
- Wood Fence
- Landscaped
- Sloped Lot
- Property is zoned Single Residence
Parking
- 2 Car Detached Garage
Home Design
- Colonial Architecture
- Block Foundation
- Wood Siding
- Aluminum Siding
- Vinyl Siding
- Asphalt
Interior Spaces
- 1,350 Sq Ft Home
- Built-In Features
- Wood Burning Fireplace
- Double Pane Windows
- Awning
- Insulated Windows
- Drapes & Rods
- Living Room
- Home Office
- Garden Views
Kitchen
- Gas Oven
- Microwave
- Solid Surface Countertops
Flooring
- Wood
- Ceramic Tile
Bedrooms and Bathrooms
- 3 Bedrooms
- Primary bedroom located on second floor
- Bathroom on Main Level
- 2 Full Bathrooms
Laundry
- Laundry Room
- Washer and Dryer
Attic
- Dormer Attic
- Pull Down Stairs to Attic
Unfinished Basement
- Basement Fills Entire Space Under The House
- Laundry in Basement
Outdoor Features
- Shed
- Pergola
- Porch
Schools
- Pine Hills Elementary School
- Albany High School
Utilities
- Cooling System Mounted In Outer Wall Opening
- Radiant Heating System
- Hot Water Heating System
- 200+ Amp Service
- Tankless Water Heater
- Cable TV Available
Community Details
- No Home Owners Association
Listing and Financial Details
- Legal Lot and Block 58.000 / 1
- Assessor Parcel Number 010100 64.42-1-58
Map
Home Values in the Area
Average Home Value in this Area
Tax History
| Year | Tax Paid | Tax Assessment Tax Assessment Total Assessment is a certain percentage of the fair market value that is determined by local assessors to be the total taxable value of land and additions on the property. | Land | Improvement |
|---|---|---|---|---|
| 2024 | $6,622 | $241,000 | $48,200 | $192,800 |
| 2023 | $7,107 | $178,000 | $36,000 | $142,000 |
| 2022 | $2,744 | $178,000 | $36,000 | $142,000 |
| 2021 | $7,384 | $178,000 | $36,000 | $142,000 |
| 2020 | $6,988 | $178,000 | $36,000 | $142,000 |
| 2019 | $7,008 | $178,000 | $36,000 | $142,000 |
| 2018 | $6,770 | $178,000 | $36,000 | $142,000 |
| 2017 | $3,981 | $178,000 | $36,000 | $142,000 |
| 2016 | $6,565 | $178,000 | $36,000 | $142,000 |
| 2015 | $6,606 | $180,000 | $42,500 | $137,500 |
| 2014 | -- | $180,000 | $42,500 | $137,500 |
Property History
| Date | Event | Price | Change | Sq Ft Price |
|---|---|---|---|---|
| 08/20/2025 08/20/25 | For Sale | $333,000 | +42.3% | $247 / Sq Ft |
| 11/10/2017 11/10/17 | Sold | $234,000 | -2.5% | $173 / Sq Ft |
| 10/09/2017 10/09/17 | Pending | -- | -- | -- |
| 10/09/2017 10/09/17 | For Sale | $239,900 | -- | $178 / Sq Ft |
Purchase History
| Date | Type | Sale Price | Title Company |
|---|---|---|---|
| Deed | $234,000 | None Available | |
| Warranty Deed | $178,000 | First American Title Ins Co | |
| Warranty Deed | $180,000 | None Available |
Mortgage History
| Date | Status | Loan Amount | Loan Type |
|---|---|---|---|
| Open | $35,000 | New Conventional | |
| Open | $234,000 | VA | |
| Previous Owner | $174,755 | FHA |
Similar Homes in Albany, NY
Source: Global MLS
MLS Number: 202524187
APN: 010100-064-042-0001-058-000-0000
- 100 Terrace Ave
- 102 Fairlawn Ave
- 55 Hawthorne Ave
- 84 Winthrop Ave
- 5 Fairlawn Ave
- 19 Belvidere Ave
- 63 Clermont St
- 70 Clermont St
- 1014 Washington Ave
- 577 Western Ave
- 575 Western Ave
- 160 Manning Blvd
- 979 Washington Ave
- 716 Western Ave
- 1009 Washington Ave
- 3 Van Buren St
- 11 Danker Ave
- 8 Croswell St
- 191 Winthrop Ave
- 58 N Allen St
- 634 Western Ave Unit 2nd Floor - Apt 1
- 718 Western Ave Unit B
- 718 Western Ave Unit A
- 77 Brevator St Unit 2
- 888 Lancaster St Unit Lower level
- 1057 Washington Ave Unit First Floor
- 10 Brevator St
- 80 N Allen St Unit 3A
- 80 N Allen St Unit 3B
- 705 Hudson Ave
- 97 N Allen St
- 129 Lincoln Ave
- 893 Park Ave
- 893 Park Ave
- 798 Lancaster St Unit Apartment 2
- 510 Bradford St Unit G1
- 25 Orlando Ave
- 9 Circle Ln
- 98 Ormond St
- 479 West St






