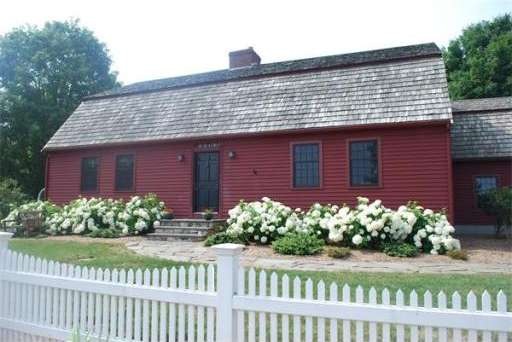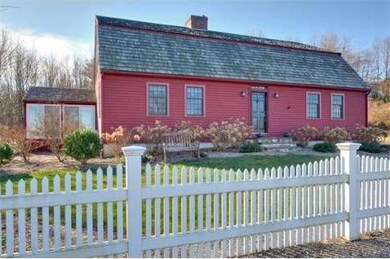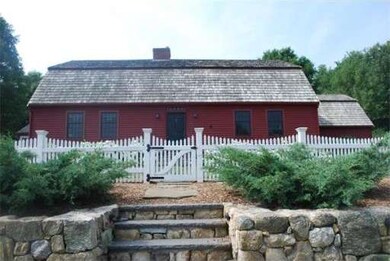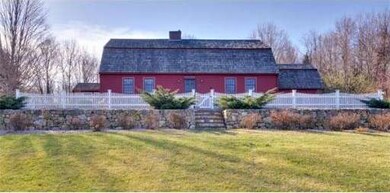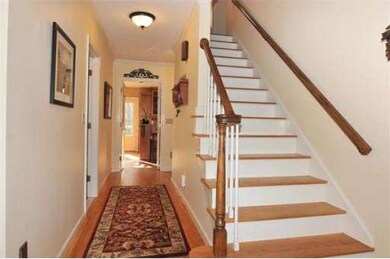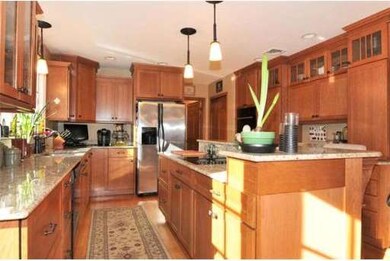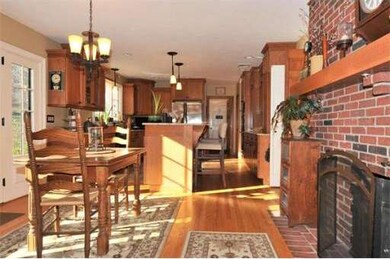
45 Farm Hill Rd Wrentham, MA 02093
West Wrentham NeighborhoodAbout This Home
As of November 2016Exceptional custom home offers all amenities with breathtaking hilltop views! Center chimney cape is a replica of the Atwood Home in Chatham, MA. True New England landscape with stone walls,perennial gardens. Kitchen has New cabinets and granite counters plus fireplace. Traditional oak floors throughout home. Bathrooms all updated with granite! Home has newer wood/aluminum windows throughout. LARGE workshop in basement awaits the creative. Patio granite fountain-mill stone.
Last Buyer's Agent
Non Member
Non Member Office
Home Details
Home Type
Single Family
Est. Annual Taxes
$9,580
Year Built
1984
Lot Details
0
Listing Details
- Lot Description: Paved Drive, Gentle Slope, Scenic View(s)
- Special Features: None
- Property Sub Type: Detached
- Year Built: 1984
Interior Features
- Has Basement: Yes
- Fireplaces: 2
- Primary Bathroom: Yes
- Number of Rooms: 8
- Amenities: Shopping, Park, Walk/Jog Trails, Stables, Private School
- Electric: Circuit Breakers, 200 Amps
- Energy: Insulated Windows, Insulated Doors, Storm Doors
- Flooring: Wood, Tile
- Insulation: Full
- Interior Amenities: Central Vacuum, Sauna/Steam/Hot Tub
- Basement: Full, Partially Finished, Interior Access, Bulkhead, Sump Pump
- Bedroom 2: Second Floor, 15X13
- Bedroom 3: Second Floor, 21X9
- Bedroom 4: Second Floor, 18X12
- Bathroom #1: First Floor
- Bathroom #2: Second Floor
- Bathroom #3: Second Floor
- Kitchen: First Floor, 24X13
- Living Room: First Floor, 22X17
- Master Bedroom: Second Floor, 22X16
- Master Bedroom Description: Walk-in Closet, Hard Wood Floor
- Dining Room: First Floor, 13X13
- Family Room: First Floor, 22X17
Exterior Features
- Frontage: 200
- Construction: Frame
- Exterior: Clapboard, Wood
- Exterior Features: Enclosed Porch, Patio, Prof. Landscape, Decor. Lighting, Garden Area, Stone Wall, Invisible Fence
- Foundation: Poured Concrete
Garage/Parking
- Garage Parking: Attached, Garage Door Opener
- Garage Spaces: 2
- Parking: Off-Street, Paved Driveway
- Parking Spaces: 6
Utilities
- Cooling Zones: 2
- Hot Water: Oil, Tank
- Utility Connections: for Electric Range, for Electric Oven, for Electric Dryer, Washer Hookup
Condo/Co-op/Association
- HOA: No
Ownership History
Purchase Details
Purchase Details
Home Financials for this Owner
Home Financials are based on the most recent Mortgage that was taken out on this home.Purchase Details
Home Financials for this Owner
Home Financials are based on the most recent Mortgage that was taken out on this home.Purchase Details
Home Financials for this Owner
Home Financials are based on the most recent Mortgage that was taken out on this home.Purchase Details
Home Financials for this Owner
Home Financials are based on the most recent Mortgage that was taken out on this home.Purchase Details
Purchase Details
Similar Homes in Wrentham, MA
Home Values in the Area
Average Home Value in this Area
Purchase History
| Date | Type | Sale Price | Title Company |
|---|---|---|---|
| Quit Claim Deed | -- | -- | |
| Not Resolvable | $555,000 | -- | |
| Not Resolvable | $545,500 | -- | |
| Deed | $515,000 | -- | |
| Deed | $296,900 | -- | |
| Deed | $262,500 | -- | |
| Deed | $329,000 | -- |
Mortgage History
| Date | Status | Loan Amount | Loan Type |
|---|---|---|---|
| Open | $100,000 | Credit Line Revolving | |
| Open | $463,100 | Stand Alone Refi Refinance Of Original Loan | |
| Closed | $468,000 | Stand Alone Refi Refinance Of Original Loan | |
| Previous Owner | $416,250 | New Conventional | |
| Previous Owner | $75,000 | Closed End Mortgage | |
| Previous Owner | $523,407 | FHA | |
| Previous Owner | $412,000 | Purchase Money Mortgage | |
| Previous Owner | $150,000 | No Value Available | |
| Previous Owner | $247,000 | No Value Available | |
| Previous Owner | $267,000 | Purchase Money Mortgage | |
| Previous Owner | $40,000 | No Value Available |
Property History
| Date | Event | Price | Change | Sq Ft Price |
|---|---|---|---|---|
| 11/22/2016 11/22/16 | Sold | $555,000 | -3.0% | $146 / Sq Ft |
| 10/12/2016 10/12/16 | Pending | -- | -- | -- |
| 10/07/2016 10/07/16 | Price Changed | $572,000 | -1.2% | $150 / Sq Ft |
| 09/26/2016 09/26/16 | Price Changed | $579,000 | +1.6% | $152 / Sq Ft |
| 09/07/2016 09/07/16 | Price Changed | $570,000 | -0.9% | $150 / Sq Ft |
| 08/04/2016 08/04/16 | For Sale | $575,000 | +5.4% | $151 / Sq Ft |
| 03/30/2012 03/30/12 | Sold | $545,500 | -5.9% | $143 / Sq Ft |
| 02/27/2012 02/27/12 | Pending | -- | -- | -- |
| 12/29/2011 12/29/11 | For Sale | $579,900 | -- | $152 / Sq Ft |
Tax History Compared to Growth
Tax History
| Year | Tax Paid | Tax Assessment Tax Assessment Total Assessment is a certain percentage of the fair market value that is determined by local assessors to be the total taxable value of land and additions on the property. | Land | Improvement |
|---|---|---|---|---|
| 2025 | $9,580 | $826,600 | $333,600 | $493,000 |
| 2024 | $9,182 | $765,200 | $333,600 | $431,600 |
| 2023 | $9,402 | $745,000 | $303,600 | $441,400 |
| 2022 | $9,036 | $661,000 | $283,700 | $377,300 |
| 2021 | $8,707 | $618,800 | $247,900 | $370,900 |
| 2020 | $9,090 | $637,900 | $220,900 | $417,000 |
| 2019 | $9,820 | $695,500 | $220,900 | $474,600 |
| 2018 | $8,859 | $622,100 | $220,500 | $401,600 |
| 2017 | $8,614 | $604,500 | $216,200 | $388,300 |
| 2016 | $8,188 | $573,400 | $210,000 | $363,400 |
| 2015 | $8,215 | $548,400 | $201,900 | $346,500 |
| 2014 | $8,081 | $527,800 | $194,200 | $333,600 |
Agents Affiliated with this Home
-
Christopher Rapacioli

Seller's Agent in 2016
Christopher Rapacioli
Coldwell Banker Realty - Franklin
(781) 354-4381
126 Total Sales
-
P
Buyer's Agent in 2016
Peter Messina
The Nightingale Group
-
I
Seller's Agent in 2012
Irene Levesque
First New England Realty Group
-
N
Buyer's Agent in 2012
Non Member
Non Member Office
Map
Source: MLS Property Information Network (MLS PIN)
MLS Number: 71321967
APN: WREN-000002C-000001-000007
- 2095 West St
- 55 Blackberry Hill Rd
- 40 Hillside Dr
- 2680 West St
- 60 Grant Ave
- 7 Jencks Rd
- 172 Pine Swamp Rd
- 56 Pine Swamp Rd
- 45 Cook Rd
- 40 Ray Rd
- 9 Pebble Cir Unit 9
- 1552 West St
- 65 Palmetto Dr Unit 65
- 21 Palmetto Dr Unit 21
- 22 Palmetto Dr Unit 22
- 24 Palmetto Dr Unit 24
- 14 Squire Ln
- 1260 Pulaski Blvd
- 39 Sumner Brown Rd
- 245 W Wrentham Rd
