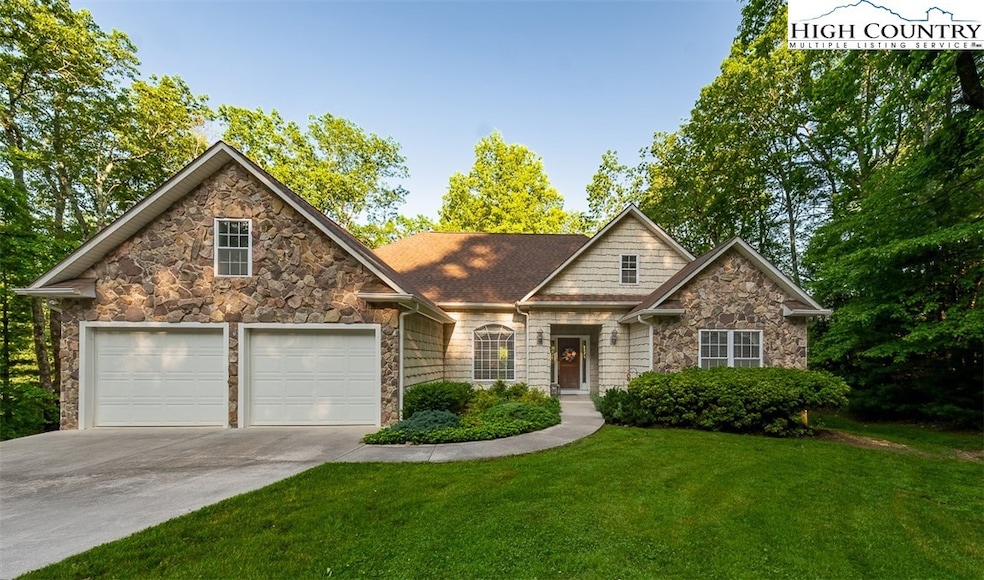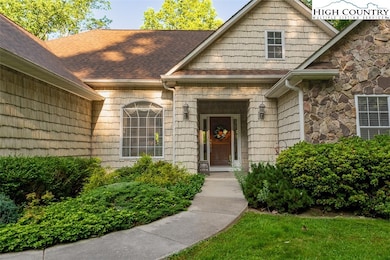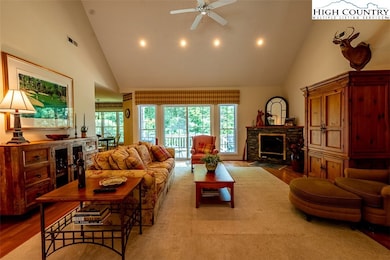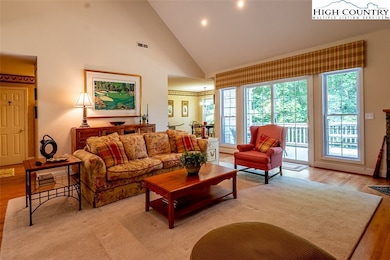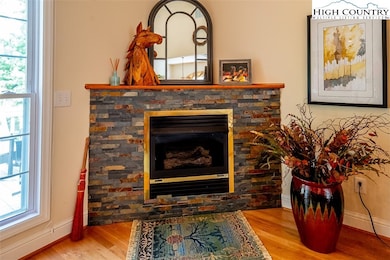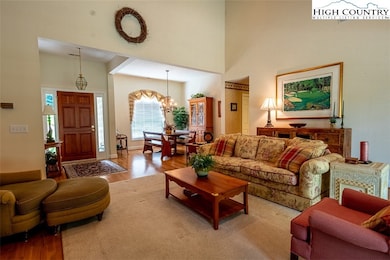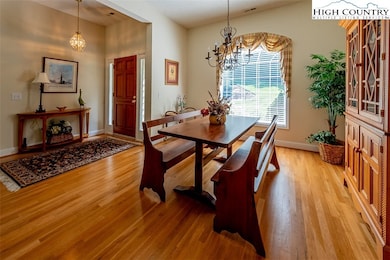45 Fawn Ln Glade Valley, NC 28627
Estimated payment $2,773/month
Highlights
- Golf Course Community
- Fishing
- Private Membership Available
- Fitness Center
- Views of Trees
- Community Lake
About This Home
Pristine, low maintenance home in High Meadows Golf & Country Club. You'll love the 1-level living, open floorplan and oversized 2-car garage. Kitchen features hardwood floors and granite counter tops and opens to a breakfast nook overlooking the back yard. A separate laundry room leads from the garage into the kitchen. Open great room with vaulted ceiling, hardwood floors and gas fireplace adjoins the formal dining room. Primary bedroom features a cathedral ceiling, double walk-in closets and spacious bath with garden tub, walk-in shower and separate water closet. Two additional ensuite bedrooms with walk-in closets are located on the opposite side of the home. A half bath is conveniently located in the hall leading to the guest rooms. HOME IS BEING SOLD WITH AN ADJACENT .88 ACRE LOT that faces Camp Cheerio Road (PIN 4907739336). Home is being sold mostly furnished - a list of exclusions will be provided. This Roaring Gap, NC location provides the just the right balance of seclusion and convenience. It's the escape you've been looking for!
Listing Agent
High Meadows Country Club Properties Brokerage Phone: 336-363-3721 Listed on: 02/14/2025
Home Details
Home Type
- Single Family
Est. Annual Taxes
- $1,612
Year Built
- Built in 1998
Lot Details
- 0.49 Acre Lot
- Property fronts a private road
HOA Fees
- $83 Monthly HOA Fees
Parking
- 2 Car Attached Garage
- Driveway
Home Design
- Cottage
- Wood Frame Construction
- Shingle Roof
- Architectural Shingle Roof
- Vinyl Siding
- Stone
Interior Spaces
- 1,910 Sq Ft Home
- 1-Story Property
- Furnished
- Cathedral Ceiling
- Gas Fireplace
- Propane Fireplace
- Window Treatments
- Views of Trees
- Crawl Space
Kitchen
- Breakfast Area or Nook
- Electric Range
- Recirculated Exhaust Fan
- Microwave
- Dishwasher
- Disposal
Bedrooms and Bathrooms
- 3 Bedrooms
- Soaking Tub
Laundry
- Laundry Room
- Laundry on main level
- Dryer
- Washer
Outdoor Features
- Open Patio
Schools
- Glade Creek Elementary School
- Alleghany High School
Utilities
- Central Air
- Heat Pump System
- Electric Water Heater
- High Speed Internet
Listing and Financial Details
- Tax Lot 2-S
- Assessor Parcel Number 4907830325
Community Details
Overview
- Private Membership Available
- High Meadows Subdivision
- Community Lake
Amenities
- Clubhouse
Recreation
- Golf Course Community
- Tennis Courts
- Pickleball Courts
- Fitness Center
- Community Pool
- Fishing
Map
Home Values in the Area
Average Home Value in this Area
Tax History
| Year | Tax Paid | Tax Assessment Tax Assessment Total Assessment is a certain percentage of the fair market value that is determined by local assessors to be the total taxable value of land and additions on the property. | Land | Improvement |
|---|---|---|---|---|
| 2025 | $1,645 | $242,800 | $49,800 | $193,000 |
| 2024 | $1,645 | $242,800 | $49,800 | $193,000 |
| 2023 | $1,645 | $242,800 | $49,800 | $193,000 |
| 2022 | $1,645 | $242,800 | $49,800 | $193,000 |
| 2021 | $1,612 | $242,800 | $49,800 | $193,000 |
| 2020 | $1,631 | $245,900 | $40,900 | $205,000 |
| 2019 | $1,566 | $245,900 | $40,900 | $205,000 |
| 2018 | $1,421 | $245,900 | $40,900 | $205,000 |
| 2017 | $1,330 | $245,900 | $40,900 | $205,000 |
| 2016 | $1,330 | $245,900 | $40,900 | $205,000 |
| 2015 | $1,304 | $245,900 | $40,900 | $205,000 |
| 2014 | $1,234 | $249,800 | $44,200 | $205,600 |
| 2013 | -- | $249,800 | $44,200 | $205,600 |
Property History
| Date | Event | Price | List to Sale | Price per Sq Ft |
|---|---|---|---|---|
| 04/04/2025 04/04/25 | Price Changed | $485,000 | -2.0% | $254 / Sq Ft |
| 02/14/2025 02/14/25 | For Sale | $495,000 | -- | $259 / Sq Ft |
Purchase History
| Date | Type | Sale Price | Title Company |
|---|---|---|---|
| Warranty Deed | $412,500 | Heather R Klein Pc |
Source: High Country Association of REALTORS®
MLS Number: 253584
APN: 4907830325
- 377 Deer Run Rd
- 116 Fawn Ln
- 252 Deer Run Rd
- Lot 6 Hickory Hill Ln
- #4-K Oak Dr
- #26-k Wildwood Ln Unit 26K
- TBD Longview Cir
- 488 Meadow View Rd
- 638 Ridge Rd
- 249 Red Bird Ln
- 148 Chestnut Ridge Ln
- 186 Woodcrest Rd
- TBD Hollyknoll Rd
- 100 Pine Tree Dr
- 442 Country Club Rd
- 185 Laurel Branch Ct
- Lot #11 Paynes Ct
- 59 Gleneagle W
- to be determined Country Club Rd
- 113 Laurel Branch Ct
- 369 River Walk Trail
- 201 Church St
- 9303 Nc Hwy 88 E St Unit 6
- 354 Forest Oaks Dr
- 301 D St Unit B
- 507 10th St Unit A
- 570 McGlamery Rd
- 318 Welch Rd
- 312 Glenwood Dr
- 155 Birkdale Ct Unit C5-2 SUITE
- 1267 Elk View Rd Unit 1
- 816 Banner St
- 335 Willow St
- 562 Nikanor Rd Unit Upper Level Suite
- 327 Cherry St Unit 13
- 134-134 Northwood Dr Unit 134 Northwood Dr Mt. Airy
- 234 Hylton St
- 133 Salem Dr
- 207 Doe Meadows Dr
- 59 Pear Tree Ln
