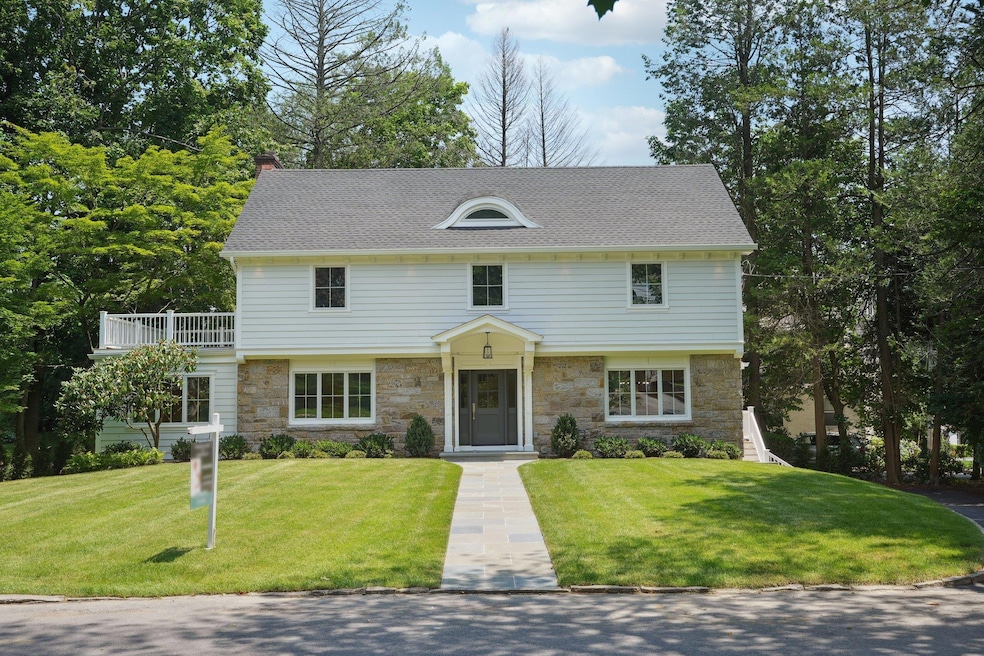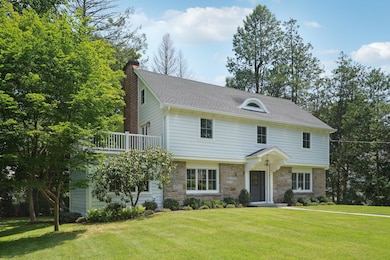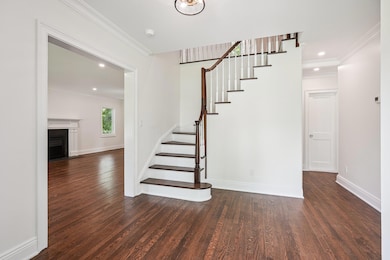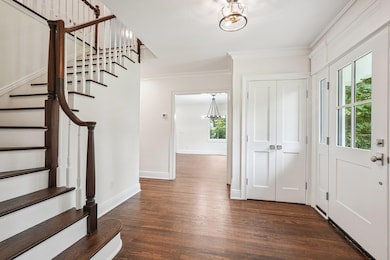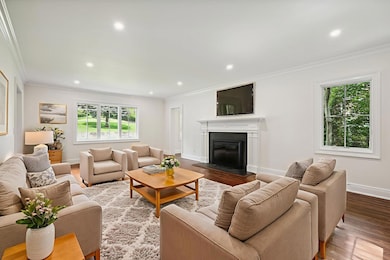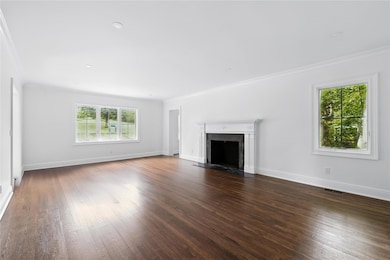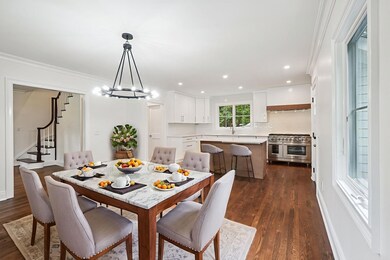45 Fenimore Rd New Rochelle, NY 10804
Bonnie Crest NeighborhoodEstimated payment $11,194/month
Highlights
- Gourmet Kitchen
- Open Floorplan
- Wood Flooring
- Albert Leonard Middle School Rated A-
- Colonial Architecture
- Main Floor Bedroom
About This Home
BRING ALL OFFERS!!! BUILDER NEGOTIABLE
Be the first to live in this beautifully and completely renovated, classic and picturesque colonial situated in the heart of Bonnie Crest.
New Lush lawn, new privacy trees, new landscaping, and a nice private yard complete with irrigation make the curb appeal spectacular.
A complete and full interior and exterior renovation including all mechanicals
The updated and generously proportioned eat-in kitchen features a 48 inch professional range with separate double ovens, 2 paneled dishwashers, stainless appliances, and a wine refrigerator.
Entering through the front door your formal entry foyer leads you to an open floor plan for seamless entertaining, and everyday living. The living room features a fabulous wood burning fireplace and leads to a family room or flex space/office space. A very notable feature is the first floor bedroom and full bathroom.
Second level includes a stunning primary suite with walk in closet, marble bathroom, French doors to a lovely spacious terrace. Three additional bedrooms, hall bath and a linen closet. Very nice sixed Four Bedrooms upstairs.
The versatile lower level is ideal for a playroom, home office , or home gym. Lower level has a separate laundry room and two car garage.
All this is conveniently located with in walking distance to schools, houses of worship, shops, eateries, and transportation!
This welcoming residence, with its beautiful curb appeal is a wonderful place to call home!
Renovations by Scarsdale Development Group
Waiting for new tax assessment. Should not be significant as this was a complete renovation with no additions.
Listing Agent
Howard Hanna Rand Realty Brokerage Phone: 914-723-8700 License #10401340692 Listed on: 06/18/2025

Home Details
Home Type
- Single Family
Est. Annual Taxes
- $28,502
Year Built
- Built in 1939 | Remodeled in 2025
Lot Details
- 10,019 Sq Ft Lot
Parking
- 2 Car Garage
Home Design
- Colonial Architecture
- HardiePlank Type
Interior Spaces
- 3,000 Sq Ft Home
- 2-Story Property
- Open Floorplan
- Crown Molding
- Recessed Lighting
- Chandelier
- ENERGY STAR Qualified Doors
- Entrance Foyer
- Living Room with Fireplace
- Formal Dining Room
- Wood Flooring
- Smart Thermostat
- Finished Basement
Kitchen
- Gourmet Kitchen
- Breakfast Bar
- Double Oven
- Gas Range
- Microwave
- Freezer
- Dishwasher
- Wine Refrigerator
- Stainless Steel Appliances
- Kitchen Island
Bedrooms and Bathrooms
- 5 Bedrooms
- Main Floor Bedroom
- En-Suite Primary Bedroom
- Walk-In Closet
- Bathroom on Main Level
- 3 Full Bathrooms
Laundry
- Laundry Room
- Dryer
- Washer
Outdoor Features
- Balcony
- Exterior Lighting
Schools
- William B Ward Elementary School
- Albert Leonard Middle School
- New Rochelle High School
Utilities
- Forced Air Heating and Cooling System
- Vented Exhaust Fan
- Natural Gas Connected
- Private Water Source
- Gas Water Heater
Listing and Financial Details
- Assessor Parcel Number 1000-000-007-02601-000-0069
Map
Home Values in the Area
Average Home Value in this Area
Tax History
| Year | Tax Paid | Tax Assessment Tax Assessment Total Assessment is a certain percentage of the fair market value that is determined by local assessors to be the total taxable value of land and additions on the property. | Land | Improvement |
|---|---|---|---|---|
| 2024 | $28,656 | $20,950 | $6,000 | $14,950 |
| 2023 | $25,226 | $20,950 | $6,000 | $14,950 |
| 2022 | $27,295 | $20,950 | $6,000 | $14,950 |
| 2021 | $27,196 | $20,950 | $6,000 | $14,950 |
| 2020 | $22,613 | $20,950 | $6,000 | $14,950 |
| 2019 | $26,150 | $20,950 | $6,000 | $14,950 |
| 2018 | $22,000 | $20,950 | $6,000 | $14,950 |
| 2017 | $6,372 | $20,950 | $6,000 | $14,950 |
| 2016 | $24,245 | $20,950 | $6,000 | $14,950 |
| 2015 | $24,523 | $20,950 | $6,000 | $14,950 |
| 2014 | $24,523 | $20,950 | $6,000 | $14,950 |
| 2013 | $24,523 | $20,950 | $6,000 | $14,950 |
Property History
| Date | Event | Price | List to Sale | Price per Sq Ft |
|---|---|---|---|---|
| 09/17/2025 09/17/25 | Pending | -- | -- | -- |
| 09/02/2025 09/02/25 | Price Changed | $1,675,000 | -4.2% | $558 / Sq Ft |
| 07/16/2025 07/16/25 | Price Changed | $1,749,000 | -2.6% | $583 / Sq Ft |
| 06/26/2025 06/26/25 | Price Changed | $1,795,000 | -3.0% | $598 / Sq Ft |
| 06/18/2025 06/18/25 | For Sale | $1,850,000 | -- | $617 / Sq Ft |
Purchase History
| Date | Type | Sale Price | Title Company |
|---|---|---|---|
| Deed | $945,000 | Island Abstract | |
| Deed | $945,000 | Island Abstract | |
| Interfamily Deed Transfer | -- | The Judicial Title Ins Agenc |
Source: OneKey® MLS
MLS Number: 872283
APN: 1000-000-007-02601-000-0069
- 83 Fenimore Rd
- 90 Fenimore Rd
- 150 Lovell Rd
- 1273 North Ave Unit Entrance 2-3D
- 1273 North Ave Unit 1ab
- 1273 North Ave Unit 1F-8
- 56 Belleau Ave
- 60 Wilmot Rd
- 24 Pamela Ln
- 1255 North Ave Unit C-2T
- 1255 North Ave Unit A-5H
- 1255 North Ave Unit B-6Q
- 1270 North Ave Unit 5a
- 1270 North Ave Unit 6F
- 100 Lord Kitchener Rd
- 98 Beverly Rd
- 32 Forbes Blvd
- 27 Waterside Close
- 179 Van Etten Blvd
- 2 Byworth Rd
