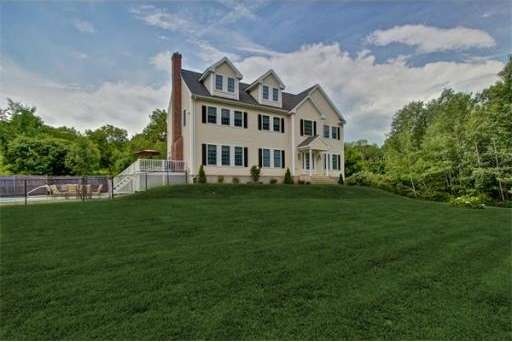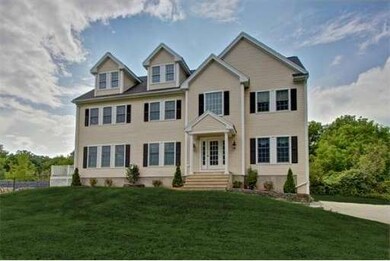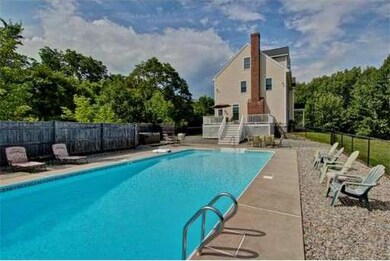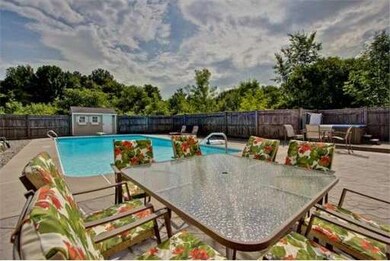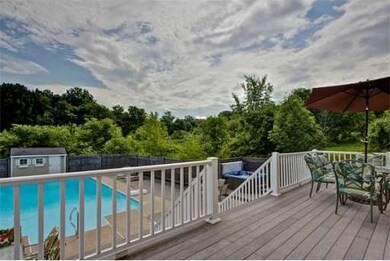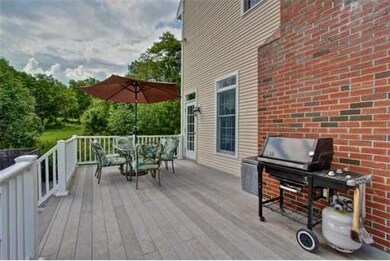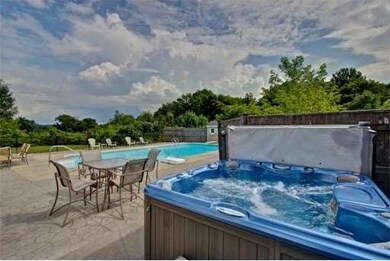
About This Home
As of June 2019Beautifully Appointed Colonial ~ Features incl: Open Fl. Plan for Entertaining, Custom Country Kitchen w/Granite, SS App, & Dining Area opens to Sunsplashed Fireside FR. Formal LR/Study, Formal DR, FF Laundry Rm. Master Ste includes 2-Rm Spa-Like MBath w/Jacuzzi! Part-Fin. LL & Third Level Finishing Potential! ANDERSON WINDOWS & 2'X6' Const. Enjoy Trex Deck & HEATED, Ingrd. Pool, nestled on PRIVATE, SCENIC 1.84 Acre Setting! Mins to MA-PIKE & TRAIN, 1-YR. HOME WARRANTY!
Home Details
Home Type
Single Family
Est. Annual Taxes
$10,975
Year Built
2000
Lot Details
0
Listing Details
- Lot Description: Wooded, Paved Drive, Fenced/Enclosed
- Special Features: None
- Property Sub Type: Detached
- Year Built: 2000
Interior Features
- Has Basement: Yes
- Fireplaces: 1
- Primary Bathroom: Yes
- Number of Rooms: 10
- Amenities: Shopping, Park, Walk/Jog Trails, Stables, Golf Course, Medical Facility, Laundromat, Bike Path, Highway Access, House of Worship, Private School, Public School, T-Station
- Electric: Circuit Breakers
- Energy: Insulated Windows, Insulated Doors, Prog. Thermostat
- Flooring: Wood, Tile, Wall to Wall Carpet, Concrete, Hardwood
- Interior Amenities: Central Vacuum, Security System, Cable Available, Walk-up Attic, French Doors
- Basement: Partial, Partially Finished, Interior Access, Garage Access, Concrete Floor
- Bedroom 2: Second Floor, 20X10
- Bedroom 3: Second Floor, 17X12
- Bedroom 4: Second Floor, 14X13
- Bathroom #1: First Floor, 7X4
- Bathroom #2: Second Floor
- Bathroom #3: Second Floor, 18X10
- Kitchen: First Floor, 25X14
- Laundry Room: First Floor, 8X8
- Living Room: First Floor, 13X12
- Master Bedroom: Second Floor, 15X14
- Master Bedroom Description: Full Bath, Ceiling Fans, Walk-in Closet, Wall to Wall Carpet
- Dining Room: First Floor, 15X13
- Family Room: First Floor, 27X18
Exterior Features
- Frontage: 240
- Construction: Frame
- Exterior: Vinyl
- Exterior Features: Porch, Deck, Deck - Composite, Patio, Pool - Inground Heated, Cabana, Gutters, Prof. Landscape, Decor. Lighting, Screens, Fenced Yard
- Foundation: Poured Concrete
Garage/Parking
- Garage Parking: Under, Garage Door Opener, Storage
- Garage Spaces: 3
- Parking: Off-Street
- Parking Spaces: 10
Utilities
- Cooling Zones: 3
- Heat Zones: 3
- Utility Connections: for Electric Range, for Electric Oven, for Electric Dryer, Washer Hookup
Similar Homes in Upton, MA
Home Values in the Area
Average Home Value in this Area
Mortgage History
| Date | Status | Loan Amount | Loan Type |
|---|---|---|---|
| Closed | $100,000 | Credit Line Revolving | |
| Closed | $506,800 | Stand Alone Refi Refinance Of Original Loan | |
| Closed | $512,337 | VA | |
| Closed | $240,000 | New Conventional | |
| Closed | $385,000 | No Value Available | |
| Closed | $130,000 | No Value Available | |
| Closed | $75,000 | No Value Available | |
| Closed | $19,000 | No Value Available | |
| Closed | $425,000 | No Value Available |
Property History
| Date | Event | Price | Change | Sq Ft Price |
|---|---|---|---|---|
| 06/24/2019 06/24/19 | Sold | $605,000 | -2.4% | $171 / Sq Ft |
| 03/20/2019 03/20/19 | Pending | -- | -- | -- |
| 03/11/2019 03/11/19 | For Sale | $619,999 | +29.2% | $175 / Sq Ft |
| 12/03/2012 12/03/12 | Sold | $480,000 | -2.0% | $135 / Sq Ft |
| 11/29/2012 11/29/12 | Pending | -- | -- | -- |
| 08/07/2012 08/07/12 | For Sale | $489,900 | -- | $138 / Sq Ft |
Tax History Compared to Growth
Tax History
| Year | Tax Paid | Tax Assessment Tax Assessment Total Assessment is a certain percentage of the fair market value that is determined by local assessors to be the total taxable value of land and additions on the property. | Land | Improvement |
|---|---|---|---|---|
| 2025 | $10,975 | $834,600 | $296,100 | $538,500 |
| 2024 | $10,949 | $800,400 | $288,100 | $512,300 |
| 2023 | $8,588 | $619,200 | $240,100 | $379,100 |
| 2022 | $10,339 | $616,500 | $240,100 | $376,400 |
| 2021 | $9,919 | $597,500 | $234,500 | $363,000 |
| 2020 | $9,456 | $549,100 | $197,700 | $351,400 |
| 2019 | $9,205 | $531,800 | $172,100 | $359,700 |
| 2018 | $9,053 | $525,400 | $175,300 | $350,100 |
| 2017 | $8,784 | $483,700 | $156,100 | $327,600 |
| 2016 | $9,052 | $487,700 | $128,100 | $359,600 |
| 2015 | $8,167 | $481,800 | $128,100 | $353,700 |
| 2014 | $8,046 | $474,700 | $128,100 | $346,600 |
Agents Affiliated with this Home
-

Seller's Agent in 2019
Robyn and Sean Sold My House Team
Suburban Lifestyle Real Estate
(774) 696-6402
50 in this area
181 Total Sales
-

Seller's Agent in 2012
Theresa Sannicandro
Kinlin Grover Compass
(508) 954-8862
4 Total Sales
-

Buyer's Agent in 2012
Ginny Martins
Ginny Martins & Associates
(508) 579-1095
85 Total Sales
Map
Source: MLS Property Information Network (MLS PIN)
MLS Number: 71419176
APN: UPTO-000022-000000-000010-000004
- 6 Wood St
- 12-B Milford St
- 45 Whitewood Rd
- 22 Cider Mill Ln
- 26 Brooks St
- 2 Sawmill Brook Ln
- 12 Milford St
- 7 Littlefield Rd
- 76 Pine Island Rd
- 171 Highland St
- 1 Summers Cir
- 16 Fieldstone St Unit 16
- 130 High St
- 23 Westboro Rd
- 120 High St
- 13 Village Cir
- 2 South St
- 255 Congress St
- 8 Westchester Dr
- 1 South St
