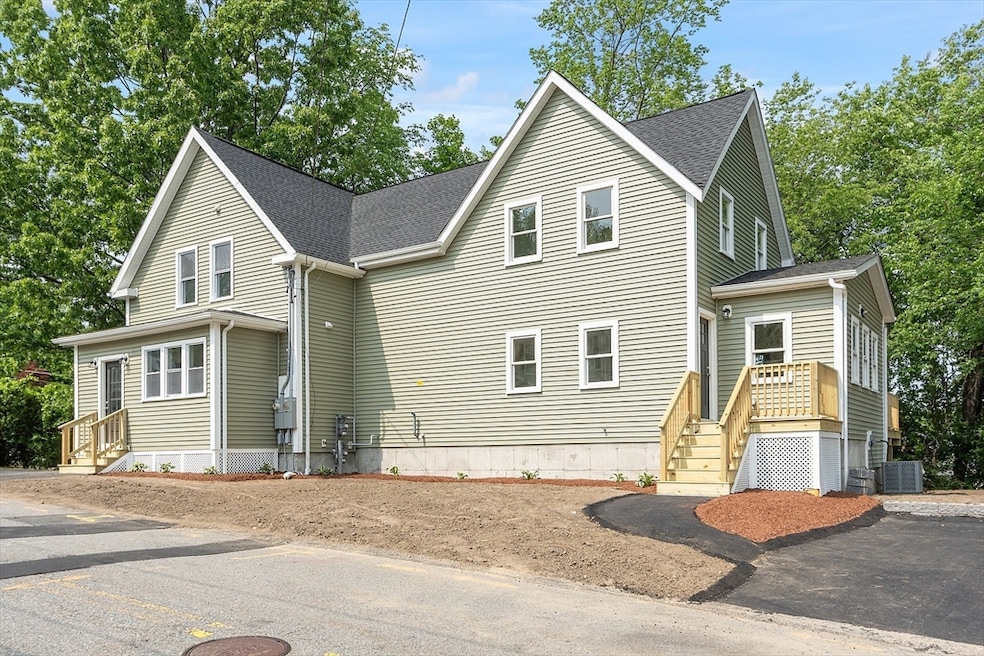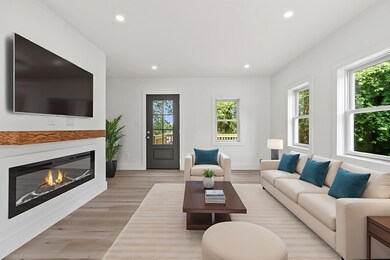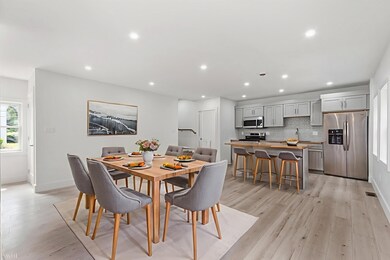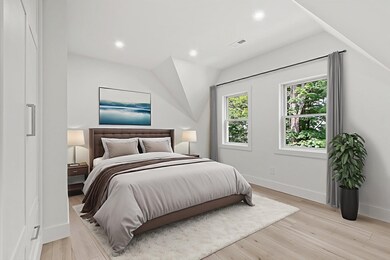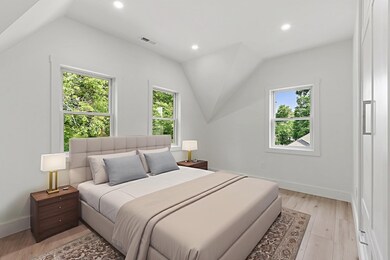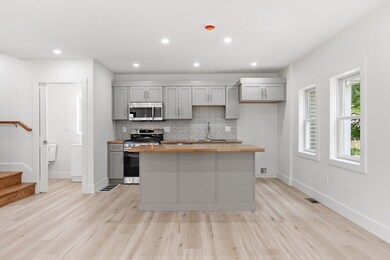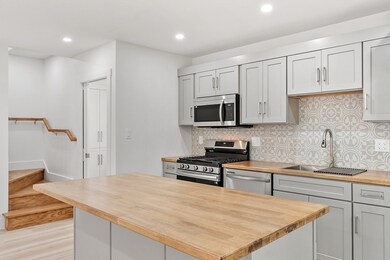45 Fruit St Unit A Leominster, MA 01453
Estimated payment $2,862/month
Highlights
- Medical Services
- Deck
- End Unit
- Open Floorplan
- Property is near public transit
- Recessed Lighting
About This Home
Be the first to live in this stunning, newly built Townhouse, completed in 2025 with modern finishes and attention to detail. Offering 3 BDMS, 1.5 Baths of contemporary comfort, the open-concept first floor features a designer kitchen with stainless steel appliances, butcher block countertops, tiled backsplash, and a spacious living room with built-in electric fireplace. From the main living area, enjoy direct access to a large private deck—ideal for outdoor entertaining or quiet mornings. A sleek half bath completes the main level. Throughout the entire home, wood-grain vinyl flooring adds warmth and durability. Upstairs, you'll find three bedrooms and a stylish full bath with tiled shower. Each bedroom has custom built in closets with beautiful storage doors. Central air conditioning and off-street parking add everyday ease. Conveniently located near shopping, hospital, public transit, bike path, and Route 2 access.
Townhouse Details
Home Type
- Townhome
Est. Annual Taxes
- $4,142
Year Built
- Built in 2025 | Remodeled
Lot Details
- 5,388 Sq Ft Lot
- End Unit
Home Design
- Entry on the 1st floor
- Frame Construction
- Shingle Roof
Interior Spaces
- 1,267 Sq Ft Home
- 2-Story Property
- Open Floorplan
- Recessed Lighting
- Insulated Windows
- Insulated Doors
- Family Room with Fireplace
- Living Room with Fireplace
- Vinyl Flooring
- Basement
- Laundry in Basement
- Washer Hookup
Kitchen
- Range
- Microwave
- Dishwasher
- Kitchen Island
Bedrooms and Bathrooms
- 3 Bedrooms
- Primary bedroom located on second floor
- Separate Shower
Parking
- 2 Car Parking Spaces
- Paved Parking
- Open Parking
- Off-Street Parking
- Deeded Parking
- Assigned Parking
Utilities
- Forced Air Heating and Cooling System
- 2 Cooling Zones
- 2 Heating Zones
Additional Features
- Energy-Efficient Thermostat
- Deck
- Property is near public transit
Listing and Financial Details
- Assessor Parcel Number M:0195 B:0006 L:0000,1581066
Community Details
Overview
- Association fees include insurance
- 2 Units
Amenities
- Medical Services
- Shops
Pet Policy
- Pets Allowed
Map
Home Values in the Area
Average Home Value in this Area
Property History
| Date | Event | Price | List to Sale | Price per Sq Ft |
|---|---|---|---|---|
| 11/13/2025 11/13/25 | For Sale | $480,000 | 0.0% | $379 / Sq Ft |
| 11/09/2025 11/09/25 | Pending | -- | -- | -- |
| 11/01/2025 11/01/25 | Price Changed | $480,000 | -1.0% | $379 / Sq Ft |
| 10/12/2025 10/12/25 | Price Changed | $485,000 | -2.0% | $383 / Sq Ft |
| 09/24/2025 09/24/25 | Price Changed | $495,000 | -1.0% | $391 / Sq Ft |
| 09/02/2025 09/02/25 | Price Changed | $500,000 | -2.9% | $395 / Sq Ft |
| 07/25/2025 07/25/25 | For Sale | $515,000 | -- | $406 / Sq Ft |
Source: MLS Property Information Network (MLS PIN)
MLS Number: 73409642
- 45 Fruit St Unit B
- 12 Lindell Ave
- 58 Lindell Ave
- 57 Liberty St Unit 2
- 59 Kenniston St
- 150 Washington St
- 54 Green St Unit 119
- 47 Hale St
- 44 Hale St
- 22 Westland Ave
- 12 Whitman St Unit 12
- 29 Crawford St
- 6 N Main St
- 66 Hamilton St Unit 3
- 51 Grove Ave
- 17 Fernwood Dr Unit G
- 36 Fox Meadow Rd Unit A
- 17 Fernwood Dr Unit D
- 51 Fox Meadow Rd Unit C
- 48 Fox Meadow Rd Unit G
- 103 Monarch St
- 10 Walnut Ct Unit 1
- 10 Walnut Ct Unit 2
- 7 Beacon St Unit 1
- 90 Orchard St Unit 2
- 47 Princeton St Unit 337
- 47 Princeton St Unit 202
- 47 Princeton St Unit 241
- 47 Princeton St Unit 209
- 41 Fairmount Place Unit 1
- 34 Tremaine St Unit 6
- 221 West St Unit 21
- 15 Blossom St Unit 2
- 72 Hoover St Unit 2 2nd floor
- 37 Chalmers St
- 45 Summer St Unit 303
- 45 Summer St Unit 109
- 45 Summer St Unit 302
- 124 Water St
- 49 View St
