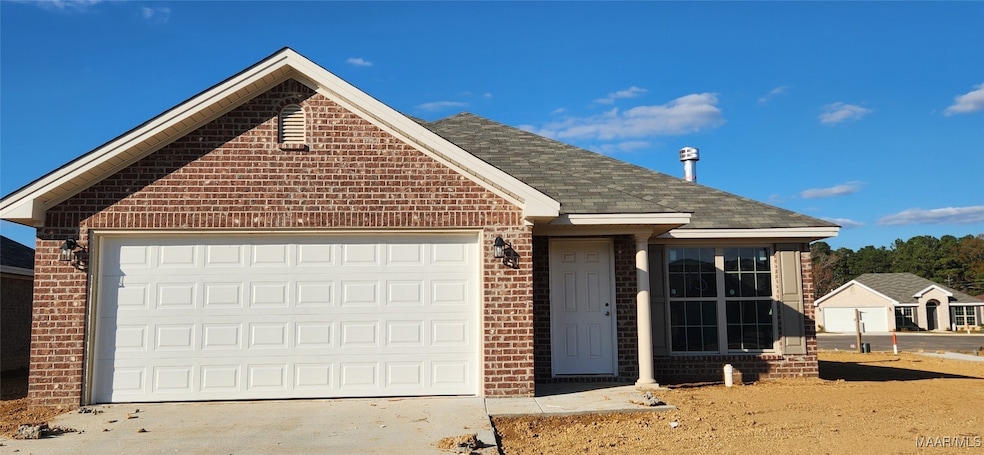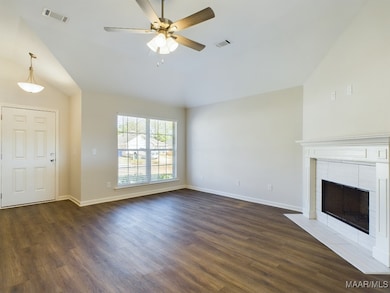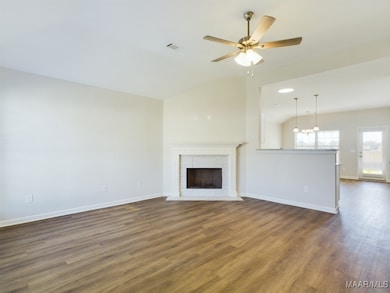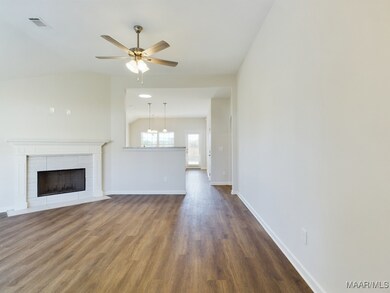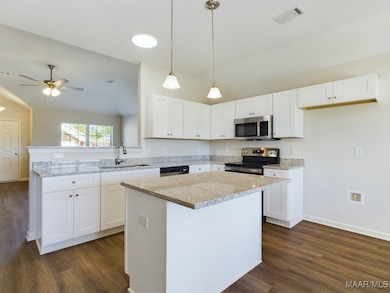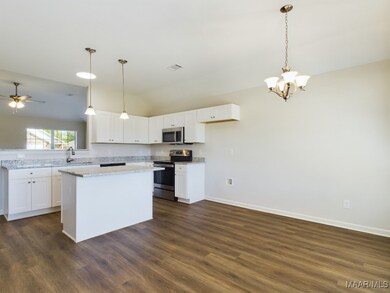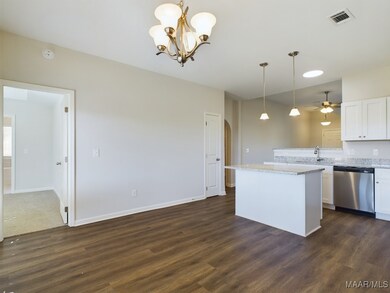45 Gaines Ct Wetumpka, AL 36092
Estimated payment $1,588/month
Highlights
- Under Construction
- 1 Fireplace
- High Ceiling
- Wetumpka Elementary School Rated 9+
- Corner Lot
- Covered Patio or Porch
About This Home
Welcome to the Lily floor plan! Falling in love starts when you walk up the driveway and notice the beautiful little details this home has to offer like the sconces that flank each side of the two-car garage, the covered front porch, and the window shutters that match the front door. Walking through the front door to the foyer your eye is first drawn to the wood burning fireplace that is masterfully set into tile and a wraparound mantel. Moving through this floor plan you will be struck by the modern and practical layout of the gorgeous eat in kitchen with wood cabinets. The kitchen with energy star appliances boasts several eating options, the raised peninsula that will be great for hosting and the island, which is illuminated by hanging pendants, is perfect for fast breakfasts on the go. The Lily is crafted with a separate utility room that offers great space for storage as well as abundant space for laundry. Continuing through this ideal floor plan there is the owner’s suite, which has carved out space for a soaking tub made for unwinding and destressing from the day and dual vanities to best pamper yourself in. With all the standard features it’s hard to believe that energy efficiency is also a standard. Heat pump hot water heater, spray foam insulation, and low E gas windows means this home will never run out of hot water and will stay toasty in the winter and cool in the summer all while keeping your energy bill low and predictable. With three bedrooms, two bathrooms, and a poured concrete patio, the Lily floor plan checks the box for style, affordability, and comfort.
Home Details
Home Type
- Single Family
Year Built
- Built in 2025 | Under Construction
Lot Details
- 7,667 Sq Ft Lot
- Lot Dimensions are 86x116x86x106
- Cul-De-Sac
- Corner Lot
- Level Lot
HOA Fees
- Property has a Home Owners Association
Parking
- 2 Car Attached Garage
- Garage Door Opener
Home Design
- Brick Exterior Construction
- Slab Foundation
- Foam Insulation
- Ridge Vents on the Roof
- Vinyl Siding
Interior Spaces
- 1,402 Sq Ft Home
- 1-Story Property
- Tray Ceiling
- High Ceiling
- 1 Fireplace
- Double Pane Windows
- Blinds
- Insulated Doors
- Pull Down Stairs to Attic
- Fire and Smoke Detector
- Washer and Dryer Hookup
Kitchen
- Breakfast Bar
- Electric Oven
- Self-Cleaning Oven
- Electric Cooktop
- Microwave
- Dishwasher
- Kitchen Island
- Disposal
Flooring
- Carpet
- Tile
Bedrooms and Bathrooms
- 3 Bedrooms
- Linen Closet
- Walk-In Closet
- 2 Full Bathrooms
- Double Vanity
- Soaking Tub
- Garden Bath
- Separate Shower
Eco-Friendly Details
- Energy-Efficient Windows
- Energy-Efficient Insulation
- Energy-Efficient Doors
Schools
- Wetumpka Elementary School
- Wetumpka Middle School
- Wetumpka High School
Utilities
- Cooling Available
- Central Heating
- Heat Pump System
- Electric Water Heater
Additional Features
- Covered Patio or Porch
- City Lot
Community Details
- Built by Goodwyn Building Co. Inc.
- The Cove At Quail Run Subdivision, Lily Floorplan
Listing and Financial Details
- Home warranty included in the sale of the property
- Assessor Parcel Number Lot 35
Map
Home Values in the Area
Average Home Value in this Area
Property History
| Date | Event | Price | List to Sale | Price per Sq Ft |
|---|---|---|---|---|
| 11/23/2025 11/23/25 | For Sale | $250,200 | -- | $178 / Sq Ft |
Source: Montgomery Area Association of REALTORS®
MLS Number: 581806
- 35 Gaines Ct
- 33 Kelsey Way
- 43 Kelsey Way
- 39 Kelsey Ct
- 40 Kelsey Way
- Willow Plan at The Cove at Quail Run
- Windsor Plan at The Cove at Quail Run
- Lilac Plan at The Cove at Quail Run
- Aspen Plan at The Cove at Quail Run
- Lily Plan at The Cove at Quail Run
- Sweetbay Plan at The Cove at Quail Run
- Birch Plan at The Cove at Quail Run
- Savannah Plan at The Cove at Quail Run
- Cottonwood Plan at The Cove at Quail Run
- Sawgrass Plan at The Cove at Quail Run
- Magnolia Plan at The Cove at Quail Run
- 103 River Chase Ct
- 0 Chapel Rd
- 30 Cotton Gin Ct
- 19 High Cotton Ct
- 59 Hideaway Ln
- 100 Chapel Lakes Dr
- 397 Waters Edge
- 210 W Osceola St
- 511 Mansion St Unit 503
- 1960 Ceasarville Rd
- 110 Grenada Ct
- 60 Tankersley Ln
- 130 Lewis Rd
- 109 Duck Cove
- 3446 Blue Ridge Cir
- 3442 Blue Ridge Cir
- 386 Thornfield Dr
- 352 Millridge Dr
- 3090 Alabama River Pkwy
- 445 Deatsville Hwy
- 178 Gardenia Ct
- 525 5th St
- 2421 Chase Park Dr
- 45 Honeysuckle Ct
