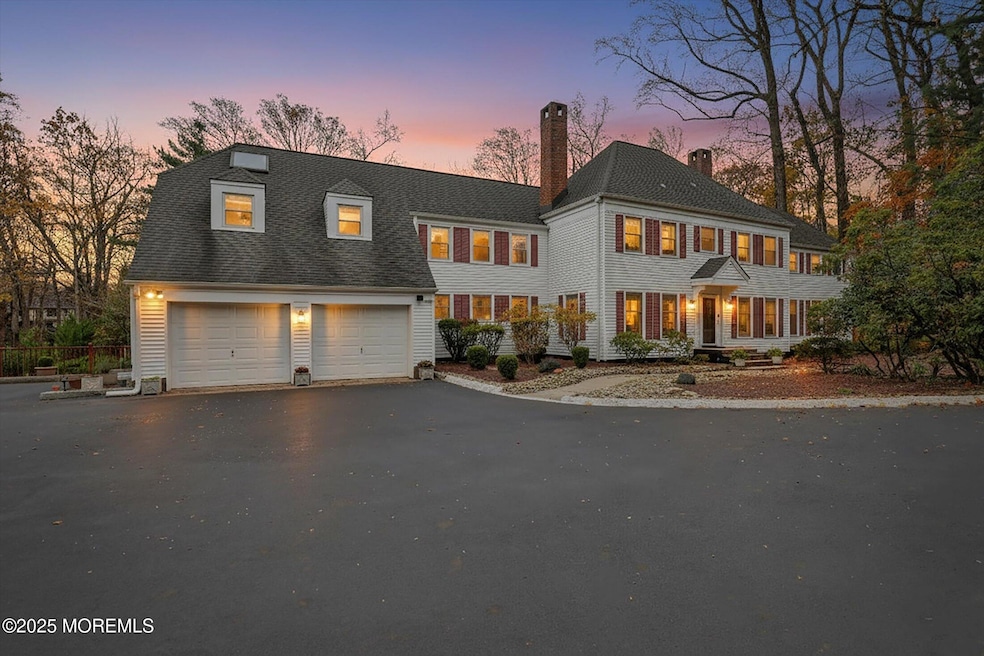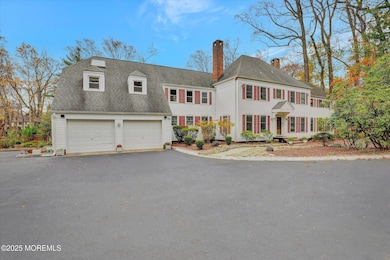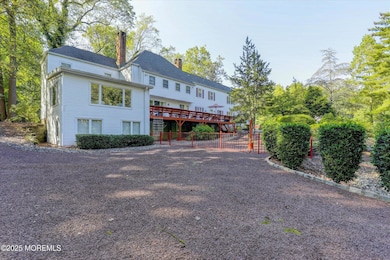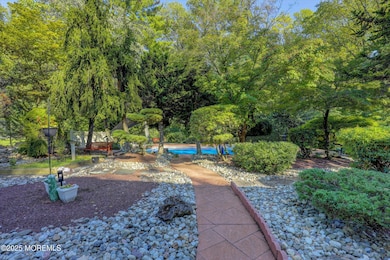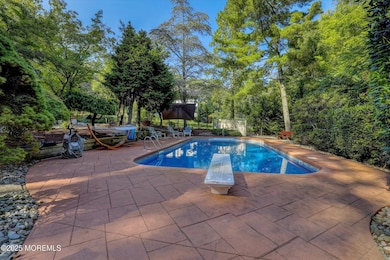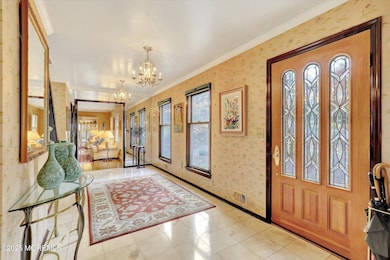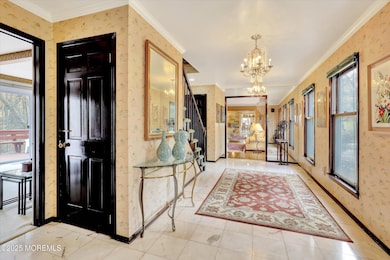45 Galloping Hill Cir Holmdel, NJ 07733
Estimated payment $7,775/month
Highlights
- Barn
- In Ground Pool
- Deck
- Village School Rated A
- Colonial Architecture
- Stream or River on Lot
About This Home
This impressive 5-bedroom, 4.5-bath colonial welcomes you with a grand Belgium-block-lined driveway and a timeless layout. The main level features formal living and dining rooms, a spacious family room w/fireplace opening to large deck, eat-in kitchen plus a bright sunroom completes the space, The walk-out lower level adds valuable living space with a gym/office, full bath, and play area. Set on a full acre, the property offers detached stables and an in-ground pool, creating an ideal setting for comfort, recreation, and relaxed country living.
Listing Agent
Berkshire Hathaway HomeServices Fox & Roach - Holmdel License #9701991 Listed on: 11/19/2025

Co-Listing Agent
Berkshire Hathaway HomeServices Fox & Roach - Holmdel License #9333623
Open House Schedule
-
Sunday, November 23, 202512:00 to 3:00 pm11/23/2025 12:00:00 PM +00:0011/23/2025 3:00:00 PM +00:00Add to Calendar
Home Details
Home Type
- Single Family
Est. Annual Taxes
- $18,630
Year Built
- Built in 1973
Lot Details
- 1.05 Acre Lot
- Lot Dimensions are 194 x 223
- Fenced
- Oversized Lot
- Level Lot
HOA Fees
- $29 Monthly HOA Fees
Parking
- 2 Car Direct Access Garage
- Oversized Parking
Home Design
- Colonial Architecture
- Shingle Roof
- Vinyl Siding
Interior Spaces
- 3,818 Sq Ft Home
- 2-Story Property
- Central Vacuum
- Recessed Lighting
- Light Fixtures
- Wood Burning Fireplace
- Blinds
- French Doors
- Sliding Doors
- Family Room
- Living Room
- Dining Room
- Bonus Room
- Home Gym
- Center Hall
- Home Security System
- Attic
Kitchen
- Breakfast Area or Nook
- Built-In Double Oven
- Gas Cooktop
- Portable Range
- Dishwasher
- Kitchen Island
Flooring
- Wood
- Wall to Wall Carpet
- Ceramic Tile
Bedrooms and Bathrooms
- 5 Bedrooms
- Primary bedroom located on second floor
- Walk-In Closet
- Primary Bathroom is a Full Bathroom
- Dual Vanity Sinks in Primary Bathroom
- Primary Bathroom includes a Walk-In Shower
Laundry
- Laundry Room
- Dryer
- Washer
- Laundry Tub
Finished Basement
- Heated Basement
- Basement Fills Entire Space Under The House
Pool
- In Ground Pool
- Outdoor Pool
- Vinyl Pool
- Pool Equipment Stays
Outdoor Features
- Stream or River on Lot
- Deck
- Exterior Lighting
- Outbuilding
Schools
- Indian Hill Elementary School
- William R. Satz Middle School
- Holmdel High School
Farming
- Barn
Utilities
- Forced Air Zoned Heating and Cooling System
- Heating System Uses Natural Gas
- Natural Gas Water Heater
- Septic Tank
- Septic System
Listing and Financial Details
- Exclusions: Pool Table
- Assessor Parcel Number 20-00049-0000-00013-11
Community Details
Overview
- Association fees include common area
- Country Woods Subdivision
Amenities
- Common Area
Map
Home Values in the Area
Average Home Value in this Area
Tax History
| Year | Tax Paid | Tax Assessment Tax Assessment Total Assessment is a certain percentage of the fair market value that is determined by local assessors to be the total taxable value of land and additions on the property. | Land | Improvement |
|---|---|---|---|---|
| 2025 | $18,630 | $1,263,700 | $546,500 | $717,200 |
| 2024 | $18,195 | $1,182,100 | $530,100 | $652,000 |
| 2023 | $18,195 | $1,118,300 | $483,500 | $634,800 |
| 2022 | $19,300 | $953,500 | $431,900 | $521,600 |
| 2021 | $19,300 | $962,100 | $404,900 | $557,200 |
| 2020 | $18,871 | $925,500 | $404,900 | $520,600 |
| 2019 | $18,527 | $913,100 | $362,700 | $550,400 |
| 2018 | $18,238 | $902,400 | $320,600 | $581,800 |
| 2017 | $16,313 | $804,000 | $288,300 | $515,700 |
| 2016 | $14,341 | $714,900 | $248,700 | $466,200 |
| 2015 | $14,661 | $733,400 | $274,700 | $458,700 |
| 2014 | $15,188 | $726,700 | $368,800 | $357,900 |
Property History
| Date | Event | Price | List to Sale | Price per Sq Ft |
|---|---|---|---|---|
| 11/19/2025 11/19/25 | For Sale | $1,175,000 | -- | $308 / Sq Ft |
Purchase History
| Date | Type | Sale Price | Title Company |
|---|---|---|---|
| Deed | $460,000 | -- |
Mortgage History
| Date | Status | Loan Amount | Loan Type |
|---|---|---|---|
| Open | $368,000 | No Value Available |
Source: MOREMLS (Monmouth Ocean Regional REALTORS®)
MLS Number: 22534869
APN: 20-00049-0000-00013-11
- 30 Winchester Ln
- 33 Winchester Ln
- 4 Colts Dr
- 4 E Parkway Place
- 5 Laureen Ct
- 111 Crawfords Corner Rd
- 222 Red Hill Rd
- 10 Deercrest Dr
- 4 Takolusa Dr
- 105 Ironwood Ct
- 7 Jayhawk Way
- 78 Ironwood Ct
- 237 Grand Cypress Ct Unit N328
- 237 Grand Cypress Ct
- 16 Exeter Way
- 50 Takolusa Dr
- 117 Sequoia Woods Ct
- 20 Cormorant Dr
- 126 Metedeconk Ct
- 234 Borden Rd
- 219 Satinwood Dr
- 73 Ironwood Ct
- 35 Ironwood Ct
- 85 Mira Vista Ct
- 1705 Evans Ln
- 1501 Arose Ln
- 185 Clubhouse Dr Unit 185
- 28 Alpine Rd Unit 177
- 8 Pine Tree Terrace
- 9 Ambrose Ln Unit 141
- 21 Durant Ave Unit 145
- 20 Mulberry Ln
- 154 Yarmouth Ct Unit 52
- 39 Melrose Terrace
- 79 Lexington Ct
- 31 Lexington Ct
- 101 Lexington Ct
- 101 Lexington Ct
- 26 Malcolm Way
- 1000 Self Ct
