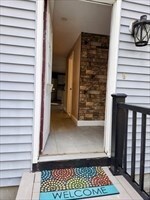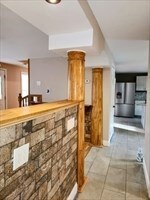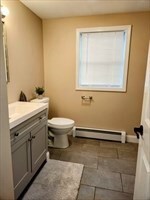
45 Geordie Ln Hubbardston, MA 01452
Highlights
- Open Floorplan
- Deck
- Wood Flooring
- Colonial Architecture
- Wooded Lot
- Solid Surface Countertops
About This Home
As of December 2024One buyer's denial, is another buyer's fortune! Recently back on the market. Prime location - offering the privacy of nearly 2 acres, yet the benefits of a quaint neighborhood. This unique colonial has many recent updates: Completely remodeled kitchen - new cabinets, granite countertops, kitchen island with granite countertop, all new energy efficient appliances (range, refrigerator & dishwasher) and beautiful ceramic tile flooring. Refinished oak hardwood floors in living & dining rooms. Updated half bath with laundry hook-ups on the first level, Beautiful oak stairs lead you to the second floor, including a full bath, 3 spacious bedrooms (featuring a front to back master with walk in closet) and all new carpets. The amenities continue with a 500 +sfla brand new family room in basement with ceramic tile floor; new roof in 2023; new boiler in 2024; 200 amp service; 3 zones for heating; 26' x 18' deck and paved driveway with parking for 8+ cars. .
Home Details
Home Type
- Single Family
Est. Annual Taxes
- $3,548
Year Built
- Built in 1998
Lot Details
- 2.06 Acre Lot
- Near Conservation Area
- Stone Wall
- Wooded Lot
Home Design
- Colonial Architecture
- Frame Construction
- Shingle Roof
- Concrete Perimeter Foundation
Interior Spaces
- 2,036 Sq Ft Home
- Open Floorplan
- Wainscoting
- Ceiling Fan
- Recessed Lighting
- Light Fixtures
- Arched Doorways
- Dining Area
Kitchen
- Range
- ENERGY STAR Qualified Refrigerator
- ENERGY STAR Qualified Dishwasher
- Kitchen Island
- Solid Surface Countertops
Flooring
- Wood
- Wall to Wall Carpet
- Ceramic Tile
Bedrooms and Bathrooms
- 3 Bedrooms
- Primary bedroom located on second floor
- Walk-In Closet
- Bathtub with Shower
- Linen Closet In Bathroom
Laundry
- Laundry on main level
- Laundry in Bathroom
- Washer and Electric Dryer Hookup
Partially Finished Basement
- Basement Fills Entire Space Under The House
- Interior Basement Entry
- Sump Pump
- Block Basement Construction
Parking
- 8 Car Parking Spaces
- Driveway
- Paved Parking
- Open Parking
- Off-Street Parking
Outdoor Features
- Bulkhead
- Deck
- Rain Gutters
Location
- Property is near schools
Utilities
- No Cooling
- Central Heating
- 3 Heating Zones
- Heating System Uses Oil
- Baseboard Heating
- 200+ Amp Service
- Private Water Source
- Electric Water Heater
- Private Sewer
Listing and Financial Details
- Tax Lot 86
- Assessor Parcel Number 1551425
Community Details
Recreation
- Park
Additional Features
- No Home Owners Association
- Shops
Ownership History
Purchase Details
Purchase Details
Home Financials for this Owner
Home Financials are based on the most recent Mortgage that was taken out on this home.Purchase Details
Home Financials for this Owner
Home Financials are based on the most recent Mortgage that was taken out on this home.Similar Homes in Hubbardston, MA
Home Values in the Area
Average Home Value in this Area
Purchase History
| Date | Type | Sale Price | Title Company |
|---|---|---|---|
| Quit Claim Deed | -- | None Available | |
| Quit Claim Deed | -- | None Available | |
| Not Resolvable | $186,000 | -- | |
| Deed | $127,950 | -- | |
| Deed | $127,950 | -- |
Mortgage History
| Date | Status | Loan Amount | Loan Type |
|---|---|---|---|
| Open | $376,000 | Purchase Money Mortgage | |
| Previous Owner | $213,750 | Stand Alone Refi Refinance Of Original Loan | |
| Previous Owner | $189,900 | New Conventional | |
| Previous Owner | $206,140 | No Value Available | |
| Previous Owner | $178,000 | No Value Available | |
| Previous Owner | $50,000 | No Value Available | |
| Previous Owner | $126,729 | Purchase Money Mortgage |
Property History
| Date | Event | Price | Change | Sq Ft Price |
|---|---|---|---|---|
| 12/18/2024 12/18/24 | Sold | $470,000 | 0.0% | $231 / Sq Ft |
| 11/27/2024 11/27/24 | Pending | -- | -- | -- |
| 10/18/2024 10/18/24 | For Sale | $470,000 | 0.0% | $231 / Sq Ft |
| 10/04/2024 10/04/24 | Pending | -- | -- | -- |
| 10/04/2024 10/04/24 | For Sale | $470,000 | +152.7% | $231 / Sq Ft |
| 12/07/2012 12/07/12 | Sold | $186,000 | -2.1% | $121 / Sq Ft |
| 11/01/2012 11/01/12 | Pending | -- | -- | -- |
| 05/30/2012 05/30/12 | For Sale | $189,900 | -- | $124 / Sq Ft |
Tax History Compared to Growth
Tax History
| Year | Tax Paid | Tax Assessment Tax Assessment Total Assessment is a certain percentage of the fair market value that is determined by local assessors to be the total taxable value of land and additions on the property. | Land | Improvement |
|---|---|---|---|---|
| 2025 | $3,915 | $335,200 | $64,900 | $270,300 |
| 2024 | $3,548 | $300,900 | $45,100 | $255,800 |
| 2023 | $2,984 | $229,000 | $39,500 | $189,500 |
| 2022 | $3,206 | $229,000 | $39,500 | $189,500 |
| 2021 | $3,869 | $217,300 | $39,500 | $177,800 |
| 2020 | $3,170 | $213,900 | $39,500 | $174,400 |
| 2019 | $3,186 | $209,300 | $53,900 | $155,400 |
| 2018 | $4,208 | $204,000 | $53,900 | $150,100 |
| 2017 | $4,027 | $204,000 | $53,900 | $150,100 |
| 2016 | $2,713 | $170,600 | $53,900 | $116,700 |
| 2015 | $2,705 | $181,300 | $53,900 | $127,400 |
| 2014 | $2,632 | $181,300 | $53,900 | $127,400 |
Agents Affiliated with this Home
-
Kathleen Bowse-Hatfield
K
Seller's Agent in 2024
Kathleen Bowse-Hatfield
Alpha Real Estate
4 in this area
17 Total Sales
-
Kerryann Murphy

Buyer's Agent in 2024
Kerryann Murphy
Lamacchia Realty, Inc.
(603) 733-7901
2 in this area
147 Total Sales
-
Colleen Altison

Seller's Agent in 2012
Colleen Altison
Innovative Real Estate Solutions LLC
(978) 928-1115
26 Total Sales
-
Rose Mary Richard
R
Buyer's Agent in 2012
Rose Mary Richard
Alpha Real Estate
1 in this area
4 Total Sales
Map
Source: MLS Property Information Network (MLS PIN)
MLS Number: 73298967
APN: HUBB-000013-000000-000086
- 23 Geordie Ln
- 3 Plum Tree Ln
- 4 Laurel St
- 171 Gardner Rd
- 4 Pitcherville Rd
- 20 S Cove Rd
- 205 Gardner Rd
- Lot 0 Old Westminster Rd
- 131 Old Westminster Rd
- 7 Williamsville Rd
- 47 Brigham St
- 173 Minott Rd
- 70 Sawyer St
- 155 Mill St
- 126 Dyer St
- 63-65 Dyer St
- 60 Prospect St
- 85 Winter St
- 19 Nutting St
- 188 Hubbardston Rd






