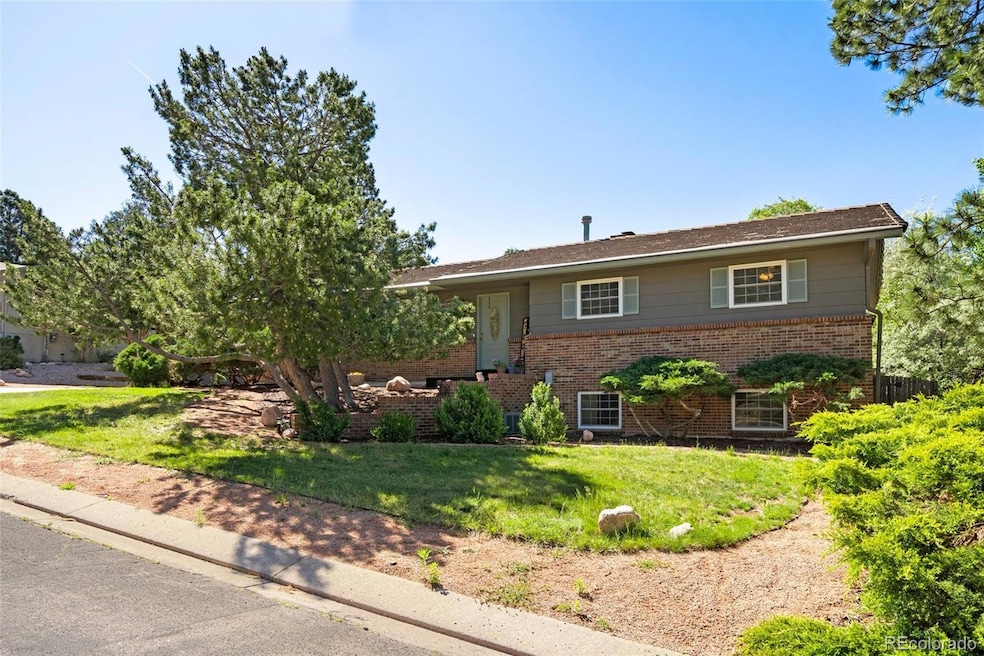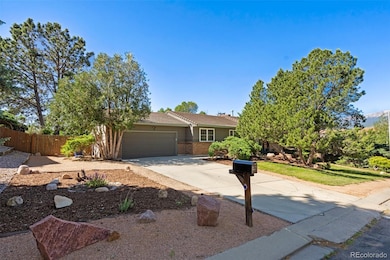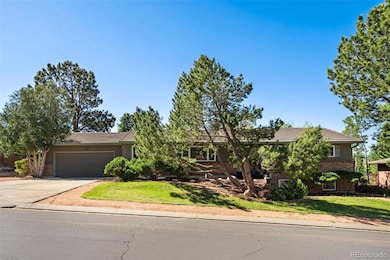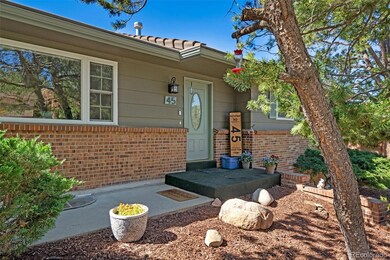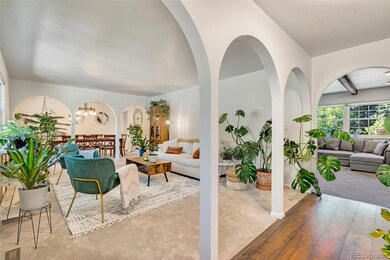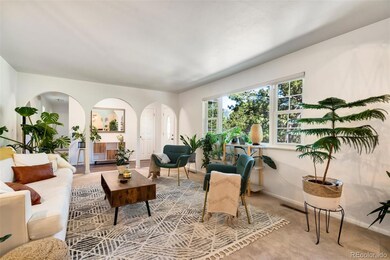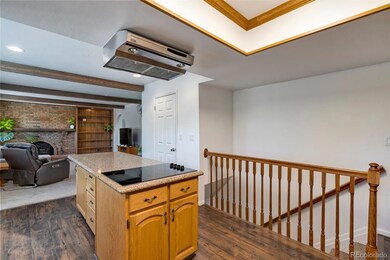45 Gold Coin Ct Colorado Springs, CO 80919
Discovery NeighborhoodEstimated payment $3,645/month
Highlights
- Deck
- Living Room with Fireplace
- Solid Surface Countertops
- Air Academy High School Rated A
- Wood Flooring
- Cul-De-Sac
About This Home
Welcome to 45 Gold Coin CT, where charm and warmth meet! This meticulously crafted ranch home offers an ideal West side location, boasting 6 bedrooms and 3 bathrooms. As you step inside, you're greeted by an inviting atmosphere illuminated by abundant natural light. The layout seamlessly connects the living, dining, and kitchen areas, perfect for both relaxed family gatherings and entertaining guests. 3 bedrooms on the main and 3 bedrooms in the garden level basement provide logistical options for any family! Step outside to discover your own slice of paradise. The expansive backyard oasis is an entertainer's delight, mature landscaping, and a deck ideal for al fresco dining or simply soaking up the Colorado sunshine. Located in a desirable neighborhood, this home offers convenient access to top-rated schools, shopping, dining, and access to I-25 within minutes, this home is a MUST-SEE! Schedule a showing today and experience the allure for yourself!
Listing Agent
6035 Real Estate Group, LLC Brokerage Email: weberhomesco@gmail.com,719-661-1242 License #100073594 Listed on: 06/07/2024
Home Details
Home Type
- Single Family
Est. Annual Taxes
- $1,474
Year Built
- Built in 1972
Lot Details
- 0.27 Acre Lot
- Cul-De-Sac
- Property is Fully Fenced
- Property is zoned R1-6 HS
HOA Fees
- $10 Monthly HOA Fees
Parking
- 2 Car Attached Garage
Home Design
- Frame Construction
- Composition Roof
Interior Spaces
- 1-Story Property
- Wood Burning Fireplace
- Family Room
- Living Room with Fireplace
- 2 Fireplaces
- Dining Room
Kitchen
- Oven
- Range
- Dishwasher
- Kitchen Island
- Solid Surface Countertops
- Disposal
Flooring
- Wood
- Carpet
- Tile
Bedrooms and Bathrooms
- 6 Bedrooms | 3 Main Level Bedrooms
Laundry
- Laundry Room
- Dryer
- Washer
Basement
- Partial Basement
- Fireplace in Basement
- 3 Bedrooms in Basement
Outdoor Features
- Deck
Schools
- Foothills Elementary School
- Eagleview Middle School
- Rampart High School
Utilities
- Forced Air Heating and Cooling System
- High Speed Internet
- Cable TV Available
Community Details
- Ravewn Hills HOA
- Rockrimmon Raven Hills Subdivision
Listing and Financial Details
- Exclusions: Sellers personal property
- Assessor Parcel Number 63073-02-081
Map
Home Values in the Area
Average Home Value in this Area
Tax History
| Year | Tax Paid | Tax Assessment Tax Assessment Total Assessment is a certain percentage of the fair market value that is determined by local assessors to be the total taxable value of land and additions on the property. | Land | Improvement |
|---|---|---|---|---|
| 2025 | $2,197 | $41,470 | -- | -- |
| 2024 | $1,748 | $40,450 | $6,030 | $34,420 |
| 2023 | $1,748 | $40,450 | $6,030 | $34,420 |
| 2022 | $1,474 | $29,230 | $5,420 | $23,810 |
| 2021 | $1,638 | $30,070 | $5,580 | $24,490 |
| 2020 | $1,647 | $28,550 | $4,860 | $23,690 |
| 2019 | $1,630 | $28,550 | $4,860 | $23,690 |
| 2018 | $1,437 | $25,740 | $4,680 | $21,060 |
| 2017 | $1,431 | $25,740 | $4,680 | $21,060 |
| 2016 | $1,242 | $24,030 | $3,980 | $20,050 |
| 2015 | $1,240 | $24,030 | $3,980 | $20,050 |
| 2014 | $1,120 | $22,460 | $3,860 | $18,600 |
Property History
| Date | Event | Price | List to Sale | Price per Sq Ft | Prior Sale |
|---|---|---|---|---|---|
| 06/08/2024 06/08/24 | Pending | -- | -- | -- | |
| 06/07/2024 06/07/24 | For Sale | $665,000 | +5.7% | $193 / Sq Ft | |
| 09/21/2023 09/21/23 | Sold | -- | -- | -- | View Prior Sale |
| 09/17/2023 09/17/23 | Off Market | $629,000 | -- | -- | |
| 08/25/2023 08/25/23 | Pending | -- | -- | -- | |
| 08/12/2023 08/12/23 | For Sale | $629,000 | -- | $175 / Sq Ft |
Purchase History
| Date | Type | Sale Price | Title Company |
|---|---|---|---|
| Warranty Deed | $675,000 | Coretitle | |
| Warranty Deed | $634,000 | Land Title Guarantee Company | |
| Interfamily Deed Transfer | -- | None Available | |
| Interfamily Deed Transfer | -- | First American | |
| Deed | $122,500 | -- | |
| Deed | -- | -- |
Mortgage History
| Date | Status | Loan Amount | Loan Type |
|---|---|---|---|
| Open | $556,875 | VA | |
| Previous Owner | $548,750 | New Conventional | |
| Previous Owner | $119,950 | VA |
Source: REcolorado®
MLS Number: 3814358
APN: 63073-02-081
- 110 Fox Hill Ln
- 87 Raven Hills Ct
- 258 W Rockrimmon Blvd Unit A
- 158 Buckeye Dr
- 45 E Woodmen Rd
- 392 W Rockrimmon Blvd Unit C
- 392 W Rockrimmon Blvd Unit B
- 416 W Rockrimmon Blvd Unit E
- 416 W Rockrimmon Blvd Unit G
- 35 Woodmen Ct
- 6831 Mountain Top Ln Unit 78
- 6842 Goldcrest Ct Unit 169
- 6840 Goldcrest Ct Unit 170
- 408 W Rockrimmon Blvd Unit D
- 365 Waco Ct
- 7035 Delmonico Dr
- 6560 Delmonico Dr Unit 203
- 6836 Overland Dr Unit 164
- 6530 Delmonico Dr Unit 106
- 352 Waco Ct
