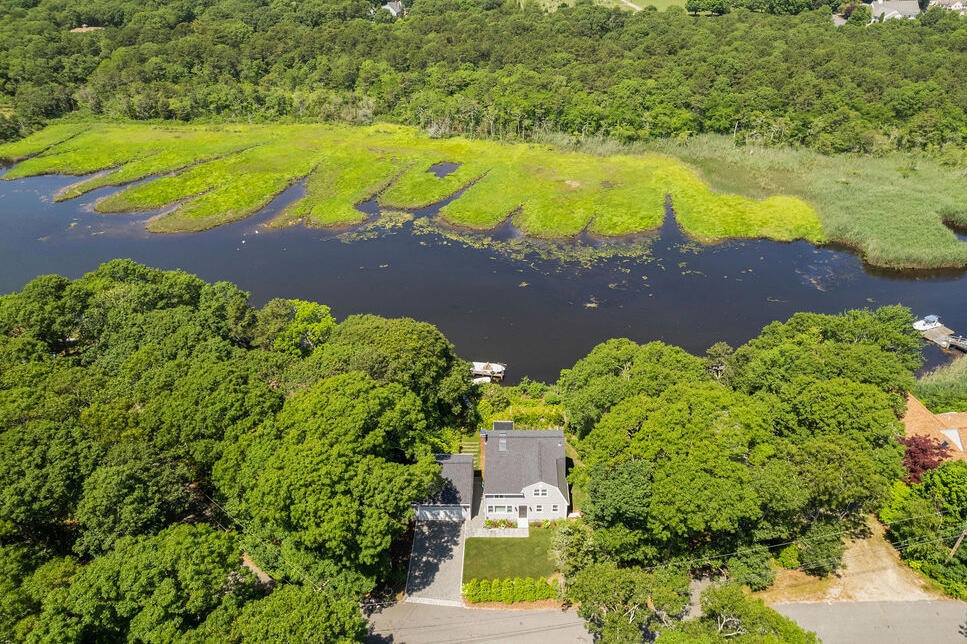
45 Green Pond Rd East Falmouth, MA 02536
Estimated payment $8,476/month
Highlights
- Property is near a marina
- Deck
- 2 Fireplaces
- Morse Pond School Rated A-
- Wood Flooring
- No HOA
About This Home
Welcome to a reimagined waterfront Gambrel on a quiet, dead-end street, offering direct boating access to Vineyard Sound via scenic Green Pond. Enjoy a private dock and easy launching for kayaks and paddleboards, plus a nearby deeded boat ramp. Inside, the open layout is filled with natural light. The updated kitchen and the redesigned living room, featuring a wood-burning fireplace, open to a spacious deck overlooking the serene views of water and marsh, teeming with coastal wildlife - perfect for morning coffee or sunset gatherings. The first floor features a large bedroom and an updated bathroom for guests or multigenerational living. Upstairs, a sun-lit home office serves as a quiet retreat for remote work or creative endeavors, and two spacious bedrooms, including one with a walk-in closet and a Juliet balcony that invites gentle breezes and offers tranquil water views. A renovated bathroom services the upper floor. The walk-out basement features a laundry area and a potential bonus room with a wood-burning fireplace, allowing you to tailor it to your lifestyle needs. This turnkey home is minutes away from dining, shopping, library and the beach-your coastal life starts here!
Open House Schedule
-
Saturday, August 16, 20252:00 to 3:30 pm8/16/2025 2:00:00 PM +00:008/16/2025 3:30:00 PM +00:00Add to Calendar
Home Details
Home Type
- Single Family
Est. Annual Taxes
- $4,939
Year Built
- Built in 1968 | Remodeled
Lot Details
- 0.3 Acre Lot
- Property fronts a marsh
- Street terminates at a dead end
- Property is zoned RC
Parking
- 2 Car Garage
- Open Parking
Home Design
- Poured Concrete
- Pitched Roof
- Asphalt Roof
- Shingle Siding
- Concrete Perimeter Foundation
Interior Spaces
- 1,976 Sq Ft Home
- 2-Story Property
- Skylights
- Recessed Lighting
- 2 Fireplaces
- Wood Burning Fireplace
- Sliding Doors
- Living Room
- Washer
Kitchen
- Electric Range
- Range Hood
- Dishwasher
Flooring
- Wood
- Tile
Bedrooms and Bathrooms
- 3 Bedrooms
- Primary bedroom located on second floor
- Walk-In Closet
- 2 Full Bathrooms
Basement
- Basement Fills Entire Space Under The House
- Interior Basement Entry
Outdoor Features
- Outdoor Shower
- Property is near a marina
- Balcony
- Deck
Location
- Property is near shops
Utilities
- Cooling Available
- Heating Available
- Electric Water Heater
- Septic Tank
Community Details
- No Home Owners Association
Listing and Financial Details
- Assessor Parcel Number 33 13 001 032
Map
Home Values in the Area
Average Home Value in this Area
Tax History
| Year | Tax Paid | Tax Assessment Tax Assessment Total Assessment is a certain percentage of the fair market value that is determined by local assessors to be the total taxable value of land and additions on the property. | Land | Improvement |
|---|---|---|---|---|
| 2024 | $4,999 | $796,000 | $306,100 | $489,900 |
| 2023 | $4,491 | $649,000 | $306,100 | $342,900 |
| 2022 | $4,527 | $562,400 | $283,400 | $279,000 |
| 2021 | $4,395 | $517,100 | $271,100 | $246,000 |
| 2020 | $4,230 | $492,400 | $246,400 | $246,000 |
| 2019 | $4,217 | $492,600 | $246,400 | $246,200 |
| 2018 | $4,047 | $470,600 | $246,400 | $224,200 |
| 2017 | $3,948 | $462,800 | $246,400 | $216,400 |
| 2016 | $3,684 | $440,100 | $246,400 | $193,700 |
| 2015 | $3,306 | $403,700 | $246,400 | $157,300 |
| 2014 | $3,285 | $403,100 | $246,400 | $156,700 |
Property History
| Date | Event | Price | Change | Sq Ft Price |
|---|---|---|---|---|
| 07/27/2025 07/27/25 | Price Changed | $1,480,000 | -11.4% | $749 / Sq Ft |
| 06/26/2025 06/26/25 | For Sale | $1,670,000 | +244.3% | $845 / Sq Ft |
| 07/31/2015 07/31/15 | Sold | $485,000 | 0.0% | $281 / Sq Ft |
| 07/31/2015 07/31/15 | Sold | $485,000 | -8.5% | $281 / Sq Ft |
| 07/22/2015 07/22/15 | Pending | -- | -- | -- |
| 07/18/2015 07/18/15 | Pending | -- | -- | -- |
| 05/28/2015 05/28/15 | For Sale | $530,000 | 0.0% | $307 / Sq Ft |
| 05/04/2015 05/04/15 | For Sale | $530,000 | -- | $307 / Sq Ft |
Mortgage History
| Date | Status | Loan Amount | Loan Type |
|---|---|---|---|
| Closed | $0 | No Value Available |
Similar Homes in the area
Source: Cape Cod & Islands Association of REALTORS®
MLS Number: 22503143
APN: FALM-000033-000013-000001-000032
- 371 E Falmouth Hwy Unit 3d
- 65 Paola Dr
- 10 Rebecca Ann Ln
- 66 Central Ave
- 45 Pine Ridge Rd
- 65 Saint Marks Rd
- 235 Edgewater Dr W
- 25 Hampden Rd
- 175 Lake Shore Dr
- 87 Seapit Rd Unit Rd
- 185 Monhegan Rd
- 3 Worcester Ave
- 100 Dillingham Ave Unit A101
- 170 Lakeview Ave
- 51 Walker St Unit 1
- 687 Ter Heun Dr
- 52 Portside Dr
- 51 Hidden Village Rd
- 135 Oyster Pond Rd
- 4 Bob White Crescent






