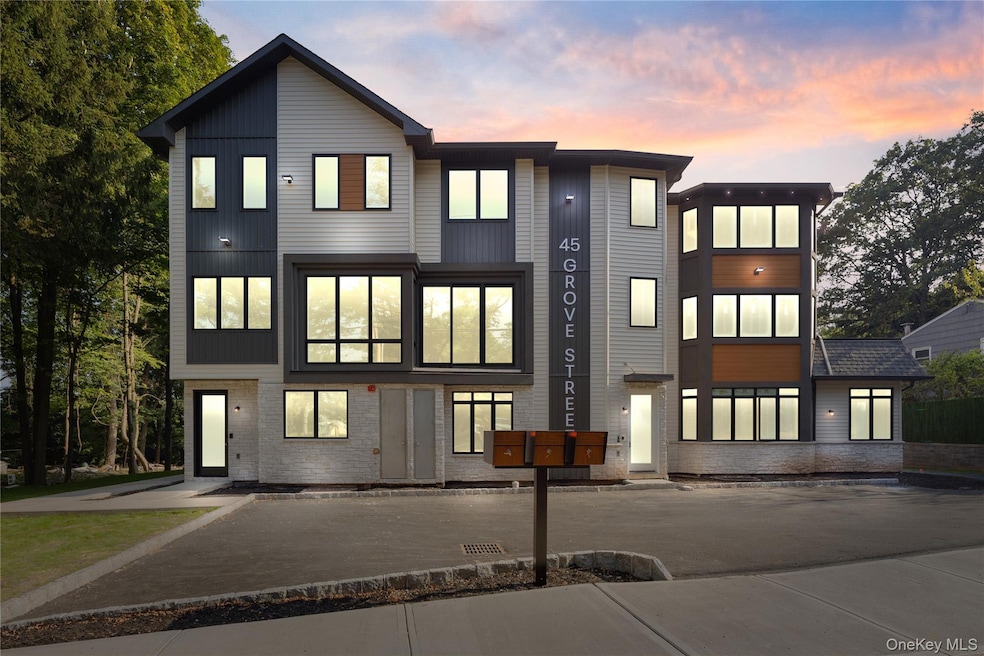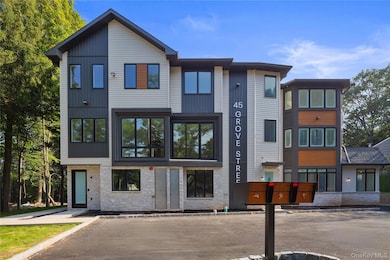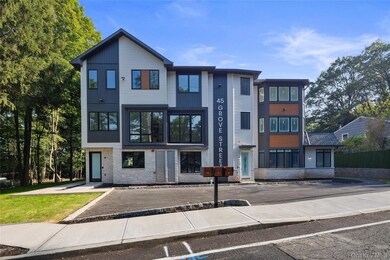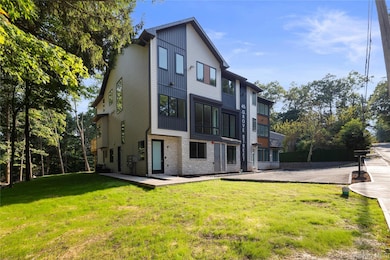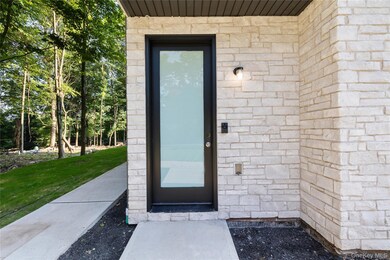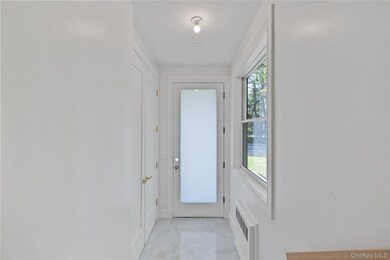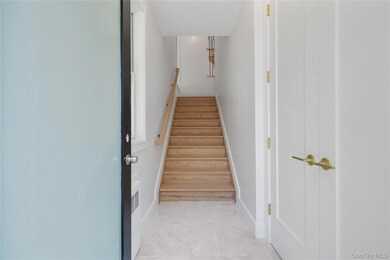45 Grove St Unit 201 Monsey, NY 10952
Estimated payment $8,121/month
Highlights
- Gourmet Galley Kitchen
- Formal Dining Room
- Walk-In Closet
- Granite Countertops
- Soaking Tub
- Recessed Lighting
About This Home
Welcome to 45 Grove, a 2025 New construction masterpiece spanning 3+ levels built with customization, upgrades, and top tier finishes. Welcoming tiled entrance with coat closet followed by steps leading up to the main level. Gorgeous array of windows throughout the stairs of this home invites natural beauty in. Main level features 10 foot ceilings, elegant lighting, and high end finishes throughout. The spacious dining room awaits, ready to host and entertain with it's gorgeous crown moldings and fixtures. Full wall of windows from ceiling to floor combining natural beauty and modernization. The kitchen is every chefs dream and combines practicality and beauty in a spacious elegant manner, from the granite countertops, to it’s array of cabinets, generous counter space, and modern decor. Lovely kitchen island complements this beautiful picture. The walk in kitchen pantry is the secret where the shelving and space open possibilities for storage and orderliness. The kitchen opens directly to the lovely family room with a seasonal kitchen and walk in closet with custom shelving. Sliding doors leads to the porch overlooking the private backyard. Additional the main level includes, a study, modern vanity/lavatory, and additional coat closet. Step up to the upper level that includes 5 spacious bedrooms, including a large main bathroom, spacious laundry room, Grand master suite, and additional bedroom with an suite bathroom. The grand master suite takes this home up a notch with it's upper class en suite bathroom, with a soaking tub and shower featuring top tier finishes and high end customizations. Large closet with custom built ins. Outside, the private fully fenced in backyard awaits for outdoor fun and peace. Master of masterpieces this new construction is the beginning of a new era of housing in the most sought after area in Main Monsey. A hop away from shopping and local transportation this rare gem combines convenience, elegance, and privacy in a rare unique manner.
Listing Agent
Keller Williams Hudson Valley Brokerage Phone: 845-639-0300 License #10401320890 Listed on: 08/19/2025

Townhouse Details
Home Type
- Townhome
Est. Annual Taxes
- $11,896
Year Built
- Built in 2025
Lot Details
- 1 Common Wall
Home Design
- Advanced Framing
Interior Spaces
- 3,500 Sq Ft Home
- Recessed Lighting
- Entrance Foyer
- Formal Dining Room
- Storage
- Laundry Room
- Basement Storage
Kitchen
- Gourmet Galley Kitchen
- Kitchen Island
- Granite Countertops
Bedrooms and Bathrooms
- 5 Bedrooms
- En-Suite Primary Bedroom
- Walk-In Closet
- Bathroom on Main Level
- Soaking Tub
Schools
- Elmwood Elementary School
- Kakiat Elementary Middle School
- Spring Valley High School
Utilities
- Central Air
- Baseboard Heating
Community Details
- Call for details about the types of pets allowed
Listing and Financial Details
- Assessor Parcel Number 392689-056-011-0003-035-000-0000
Map
Home Values in the Area
Average Home Value in this Area
Tax History
| Year | Tax Paid | Tax Assessment Tax Assessment Total Assessment is a certain percentage of the fair market value that is determined by local assessors to be the total taxable value of land and additions on the property. | Land | Improvement |
|---|---|---|---|---|
| 2024 | $11,404 | $46,200 | $16,000 | $30,200 |
| 2023 | $11,404 | $46,200 | $16,000 | $30,200 |
| 2022 | $10,737 | $46,200 | $16,000 | $30,200 |
| 2021 | $10,737 | $46,200 | $16,000 | $30,200 |
| 2020 | $11,158 | $46,200 | $16,000 | $30,200 |
| 2019 | $11,375 | $46,200 | $16,000 | $30,200 |
| 2018 | $11,375 | $46,200 | $16,000 | $30,200 |
| 2017 | $11,224 | $46,200 | $16,000 | $30,200 |
| 2016 | $11,167 | $46,200 | $16,000 | $30,200 |
| 2015 | -- | $46,200 | $16,000 | $30,200 |
| 2014 | -- | $46,200 | $16,000 | $30,200 |
Property History
| Date | Event | Price | List to Sale | Price per Sq Ft |
|---|---|---|---|---|
| 10/31/2025 10/31/25 | Pending | -- | -- | -- |
| 10/16/2025 10/16/25 | For Sale | $1,350,000 | 0.0% | $386 / Sq Ft |
| 10/06/2025 10/06/25 | Off Market | $1,350,000 | -- | -- |
| 08/19/2025 08/19/25 | For Sale | $1,350,000 | -- | $386 / Sq Ft |
Purchase History
| Date | Type | Sale Price | Title Company |
|---|---|---|---|
| Bargain Sale Deed | -- | Stewart Title | |
| Bargain Sale Deed | -- | Stewart Title | |
| Warranty Deed | -- | None Available | |
| Warranty Deed | -- | None Available | |
| Warranty Deed | -- | None Available |
Source: OneKey® MLS
MLS Number: 897540
APN: 392689-056-011-0003-035-000-0000
- 45 Grove St Unit 111
- 6 Lanzut Ct Unit 214
- 32 Saddle River Rd Unit 111
- 1 Lane St Unit 101
- 11 Emes Ln
- 5 Rose Garden Way Unit 302
- 8 Harvest Ct
- 6 Rose Garden Way Unit 203
- 105 Grove St Unit 202
- 305 S Grandview Ave
- 17 Johanna Ln
- 3 Horizon Ct Unit 304
- 1 Blauvelt Rd
- 24 Suffern Place Unit 202
- 24 Suffern Place Unit 201
- 24 Hilltop Ln
- 21 Briarcliff Dr
- 9 Country Club Ln
- 15 Old Nyack Turnpike Unit 201
- 19 Old Nyack Turnpike Unit 202
