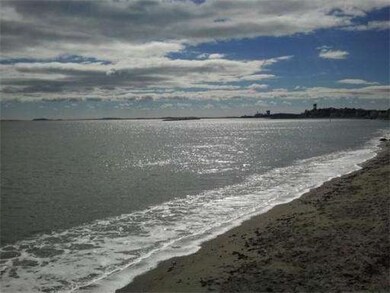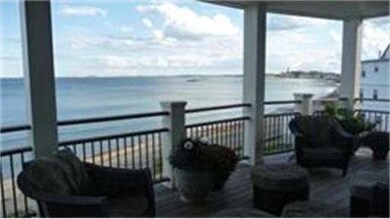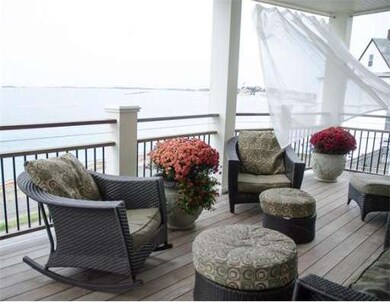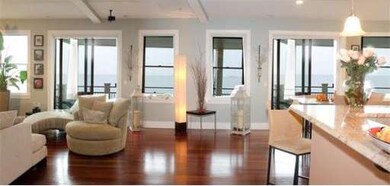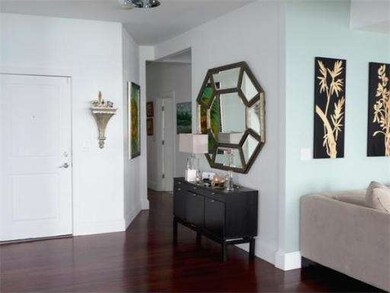
45 Grovers Ave Unit 2 Winthrop, MA 02152
Winthrop Highlands NeighborhoodAbout This Home
As of July 2015One of a kind luxury waterfront condo at the Winthrop Highlands with breathtaking water views and daily sunrise. Open floor plan, high ceilings, 1,800 sq ft, 3 bedrooms, 2 full baths, Brazilian Cherry hardwood floors, gourmet kitchen with granite counters and center island perfect for entertaining. Design concept of a loft combined with coastal living ....a truly unique experience. Immediate access to major highways, Logan Airport, downtown. Winthrop has always held a place as Boston's best kept secret with close proximity to downtown, small town feeling, and safe/clean community.
Last Agent to Sell the Property
Maria Puleio
Weichert REALTORS® Blueprint Brokers License #449540676 Listed on: 05/21/2013
Property Details
Home Type
Condominium
Est. Annual Taxes
$9,211
Year Built
2006
Lot Details
0
Listing Details
- Unit Level: 2
- Unit Placement: Upper, Middle, Front
- Special Features: None
- Property Sub Type: Condos
- Year Built: 2006
Interior Features
- Has Basement: No
- Fireplaces: 1
- Primary Bathroom: Yes
- Number of Rooms: 6
- Amenities: Public Transportation, Shopping, Park, Walk/Jog Trails, Golf Course, Medical Facility, Laundromat, Bike Path, Conservation Area, Highway Access, House of Worship, Marina, Private School, Public School, T-Station
- Electric: 110 Volts, Circuit Breakers
- Energy: Insulated Windows, Storm Windows, Insulated Doors, Storm Doors
- Flooring: Tile, Marble, Hardwood
- Insulation: Full, Blown In, Mixed
- Interior Amenities: Security System, Cable Available, Intercom
- Bedroom 2: Second Floor
- Bedroom 3: Second Floor
- Bathroom #1: Second Floor
- Bathroom #2: Second Floor
- Kitchen: Second Floor
- Living Room: Second Floor
- Master Bedroom: Second Floor
- Master Bedroom Description: Bathroom - Full, Bathroom - Double Vanity/Sink, Closet - Walk-in, Closet - Cedar, Flooring - Hardwood, Window(s) - Picture, Hot Tub / Spa, Main Level, Cable Hookup, Double Vanity
- Dining Room: Second Floor
Exterior Features
- Waterfront Property: Yes
- Construction: Frame, Stone/Concrete
- Exterior Unit Features: Deck - Wood, Deck - Composite, Covered Patio/Deck, Decorative Lighting, Screens, Gutters, Professional Landscaping, Sprinkler System
Garage/Parking
- Parking: Off-Street, Tandem, Deeded, Paved Driveway
- Parking Spaces: 3
Utilities
- Cooling Zones: 1
- Heat Zones: 1
- Hot Water: Natural Gas, Tank
- Utility Connections: for Gas Range, for Gas Oven, for Electric Dryer
Condo/Co-op/Association
- Condominium Name: Highland View Condominiums
- Association Fee Includes: Master Insurance, Exterior Maintenance, Landscaping, Snow Removal, Refuse Removal
- Management: Owner Association
- Pets Allowed: Yes
- No Units: 4
- Unit Building: 2
Ownership History
Purchase Details
Purchase Details
Home Financials for this Owner
Home Financials are based on the most recent Mortgage that was taken out on this home.Purchase Details
Home Financials for this Owner
Home Financials are based on the most recent Mortgage that was taken out on this home.Purchase Details
Home Financials for this Owner
Home Financials are based on the most recent Mortgage that was taken out on this home.Similar Homes in Winthrop, MA
Home Values in the Area
Average Home Value in this Area
Purchase History
| Date | Type | Sale Price | Title Company |
|---|---|---|---|
| Condominium Deed | $928,000 | None Available | |
| Condominium Deed | $928,000 | None Available | |
| Not Resolvable | $612,500 | -- | |
| Not Resolvable | $635,000 | -- | |
| Deed | $650,000 | -- | |
| Deed | $650,000 | -- |
Mortgage History
| Date | Status | Loan Amount | Loan Type |
|---|---|---|---|
| Previous Owner | $300,000 | Closed End Mortgage | |
| Previous Owner | $453,000 | No Value Available | |
| Previous Owner | $450,000 | No Value Available | |
| Previous Owner | $450,000 | Purchase Money Mortgage |
Property History
| Date | Event | Price | Change | Sq Ft Price |
|---|---|---|---|---|
| 07/01/2015 07/01/15 | Sold | $612,500 | 0.0% | $340 / Sq Ft |
| 06/10/2015 06/10/15 | Off Market | $612,500 | -- | -- |
| 06/05/2015 06/05/15 | For Sale | $595,000 | -6.3% | $331 / Sq Ft |
| 10/25/2013 10/25/13 | Sold | $635,000 | -3.5% | $353 / Sq Ft |
| 10/20/2013 10/20/13 | Pending | -- | -- | -- |
| 10/08/2013 10/08/13 | For Sale | $658,000 | +3.6% | $366 / Sq Ft |
| 10/08/2013 10/08/13 | Off Market | $635,000 | -- | -- |
| 10/03/2013 10/03/13 | Price Changed | $658,000 | -3.9% | $366 / Sq Ft |
| 09/16/2013 09/16/13 | Price Changed | $685,000 | -2.1% | $381 / Sq Ft |
| 07/22/2013 07/22/13 | Price Changed | $699,900 | -2.0% | $389 / Sq Ft |
| 07/09/2013 07/09/13 | Price Changed | $714,000 | -1.4% | $397 / Sq Ft |
| 06/21/2013 06/21/13 | Price Changed | $724,000 | -1.5% | $402 / Sq Ft |
| 05/22/2013 05/22/13 | Price Changed | $734,900 | -1.9% | $408 / Sq Ft |
| 05/21/2013 05/21/13 | For Sale | $749,000 | -- | $416 / Sq Ft |
Tax History Compared to Growth
Tax History
| Year | Tax Paid | Tax Assessment Tax Assessment Total Assessment is a certain percentage of the fair market value that is determined by local assessors to be the total taxable value of land and additions on the property. | Land | Improvement |
|---|---|---|---|---|
| 2025 | $9,211 | $892,500 | $0 | $892,500 |
| 2024 | $9,132 | $876,400 | $0 | $876,400 |
| 2023 | $8,888 | $830,700 | $0 | $830,700 |
| 2022 | $9,384 | $798,000 | $0 | $798,000 |
| 2021 | $9,580 | $755,500 | $0 | $755,500 |
| 2020 | $9,245 | $732,600 | $0 | $732,600 |
| 2019 | $8,879 | $673,700 | $0 | $673,700 |
| 2018 | $8,859 | $637,900 | $0 | $637,900 |
| 2017 | $8,963 | $622,000 | $0 | $622,000 |
| 2016 | $9,380 | $610,300 | $0 | $610,300 |
| 2015 | $8,752 | $610,300 | $0 | $610,300 |
| 2014 | $5,039 | $323,400 | $0 | $323,400 |
Agents Affiliated with this Home
-

Seller's Agent in 2015
Paul Campano
Keller Williams Realty Boston Northwest
(617) 304-3686
54 Total Sales
-

Buyer's Agent in 2015
Elizabeth Ferrara
Cottage Hill Real Estate
(781) 718-7094
2 in this area
62 Total Sales
-
M
Seller's Agent in 2013
Maria Puleio
Weichert REALTORS® Blueprint Brokers
-

Buyer's Agent in 2013
Mike Preston
Aura Realty Advisors
(617) 590-0448
24 Total Sales
Map
Source: MLS Property Information Network (MLS PIN)
MLS Number: 71529412
APN: WINT-000063-000000-000070-000002
- 110 Summit Ave Unit 1
- 136 Locust Way
- 37-39 Hutchinson St
- 45 Highland Ave
- 115 Almont St
- 12 Sewall Ave Unit 2
- 80 Shirley St
- 80 Shirley St Unit 2
- 80 Shirley St Unit 1
- 72 Sewall Ave
- 44 Cliff Ave Unit 3
- 68-70 Floyd St
- 162 Shirley St Unit 164
- 75 Sewall Ave
- 328-330 Revere St
- 3 Seal Harbor Rd Unit 744
- 3 Seal Harbor Rd Unit PH31
- 1 Seal Harbor Rd Unit 215
- 53 Trident Ave Unit 303
- 500 Governors Dr Unit 9

