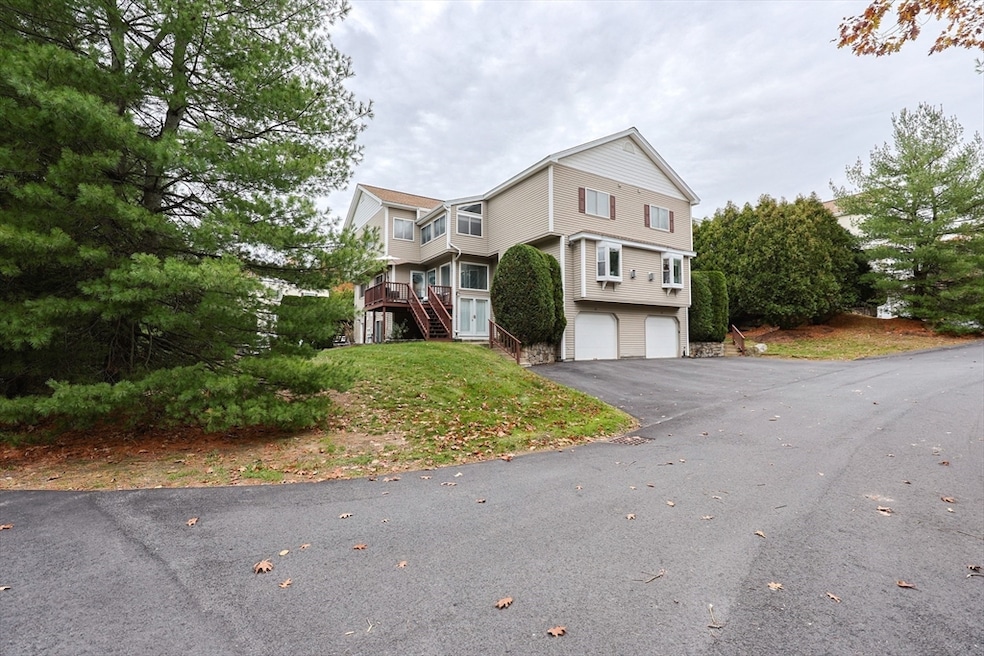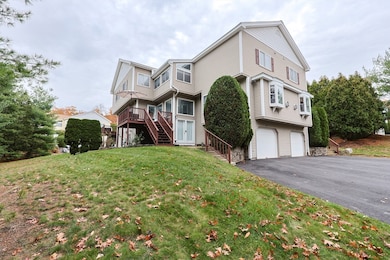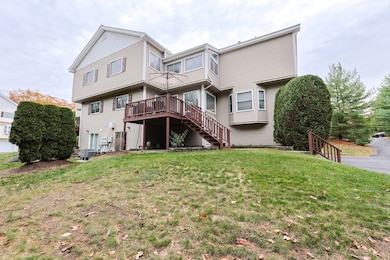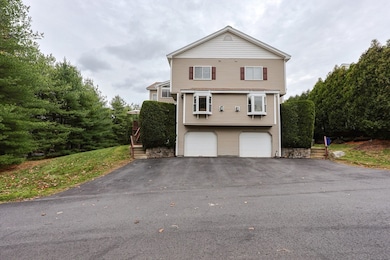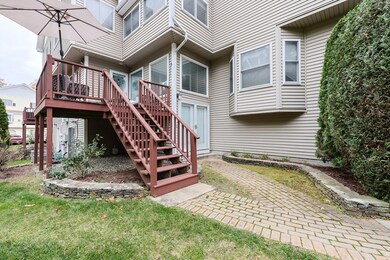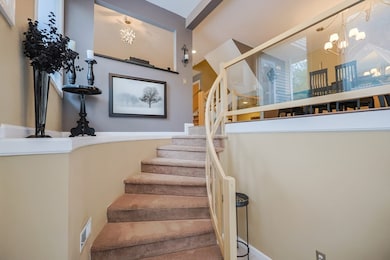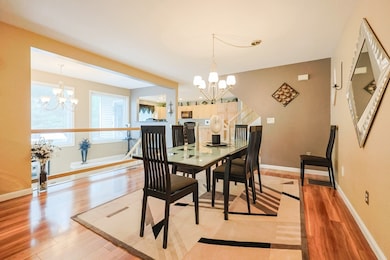45 Half Crown Cir Ashland, MA 01721
Estimated payment $4,465/month
Highlights
- Fireplace in Primary Bedroom
- Deck
- Cathedral Ceiling
- Ashland Middle School Rated A-
- Property is near public transit
- Loft
About This Home
Step into this elegantly designed townhome and feel immediately at home. Ascend the curved staircase to the open main level, where dramatic windows fill the space with natural light. The living and dining areas connect beautifully, centered around a warm gas fireplace—perfect for today’s casual lifestyle. The kitchen features generous cabinetry, gas cooking, and a custom breakfast bar overlooking the yard. Upstairs, the expansive primary suite offers soaring ceilings, a sunny sitting area, a dual-sided gas fireplace shared with the luxurious en-suite bath, and generous closets. A spacious second bedroom includes its own bath, cathedral ceiling, and ceiling fan. The versatile loft is ideal for an office or hobby space. The finished lower-level family room opens to the yard through sliding glass doors.
Open House Schedule
-
Saturday, November 15, 202511:30 am to 1:00 pm11/15/2025 11:30:00 AM +00:0011/15/2025 1:00:00 PM +00:00Add to Calendar
Townhouse Details
Home Type
- Townhome
Est. Annual Taxes
- $7,352
Year Built
- Built in 2000
HOA Fees
- $453 Monthly HOA Fees
Parking
- 2 Car Attached Garage
- Tuck Under Parking
- Garage Door Opener
- Off-Street Parking
Home Design
- Entry on the 1st floor
- Frame Construction
- Shingle Roof
Interior Spaces
- 4-Story Property
- Cathedral Ceiling
- Recessed Lighting
- Insulated Windows
- Bay Window
- Sliding Doors
- Insulated Doors
- Entrance Foyer
- Living Room with Fireplace
- 2 Fireplaces
- Loft
- Basement
- Laundry in Basement
- Washer and Gas Dryer Hookup
Kitchen
- Breakfast Bar
- Range
- Microwave
- Dishwasher
- Solid Surface Countertops
- Disposal
Flooring
- Wall to Wall Carpet
- Laminate
- Ceramic Tile
Bedrooms and Bathrooms
- 2 Bedrooms
- Fireplace in Primary Bedroom
- Primary bedroom located on second floor
- Walk-In Closet
- Double Vanity
- Soaking Tub
- Bathtub with Shower
- Separate Shower
Schools
- Pittaway/Warren Elementary School
- Mindess/Ashland Middle School
- Ashland High School
Utilities
- Forced Air Heating and Cooling System
- 1 Cooling Zone
- 1 Heating Zone
- Heating System Uses Natural Gas
- 100 Amp Service
- Internet Available
Additional Features
- Deck
- Property is near public transit
Listing and Financial Details
- Assessor Parcel Number M:022.0 B:0015 L:0600.4,3968120
Community Details
Overview
- Association fees include insurance, maintenance structure, road maintenance, ground maintenance, snow removal
- 76 Units
- The Village Of Westerly Community
Amenities
- Shops
Pet Policy
- Call for details about the types of pets allowed
Map
Home Values in the Area
Average Home Value in this Area
Tax History
| Year | Tax Paid | Tax Assessment Tax Assessment Total Assessment is a certain percentage of the fair market value that is determined by local assessors to be the total taxable value of land and additions on the property. | Land | Improvement |
|---|---|---|---|---|
| 2025 | $7,352 | $575,700 | $0 | $575,700 |
| 2024 | $7,188 | $542,900 | $0 | $542,900 |
| 2023 | $6,458 | $469,000 | $0 | $469,000 |
| 2022 | $6,633 | $417,700 | $0 | $417,700 |
| 2021 | $6,360 | $399,229 | $0 | $399,229 |
| 2020 | $6,286 | $389,000 | $0 | $389,000 |
| 2019 | $5,898 | $362,300 | $0 | $362,300 |
| 2018 | $5,642 | $339,700 | $0 | $339,700 |
| 2017 | $5,331 | $319,200 | $0 | $319,200 |
| 2016 | $5,182 | $304,800 | $0 | $304,800 |
| 2015 | $5,237 | $302,738 | $0 | $302,738 |
| 2014 | $5,121 | $294,500 | $0 | $294,500 |
Property History
| Date | Event | Price | List to Sale | Price per Sq Ft | Prior Sale |
|---|---|---|---|---|---|
| 11/12/2025 11/12/25 | For Sale | $644,900 | +115.0% | $301 / Sq Ft | |
| 03/29/2012 03/29/12 | Sold | $300,000 | -1.6% | $136 / Sq Ft | View Prior Sale |
| 03/03/2012 03/03/12 | Pending | -- | -- | -- | |
| 02/28/2012 02/28/12 | For Sale | $304,900 | -- | $139 / Sq Ft |
Purchase History
| Date | Type | Sale Price | Title Company |
|---|---|---|---|
| Condominium Deed | -- | None Available | |
| Deed | $300,000 | -- | |
| Warranty Deed | $292,510 | -- |
Mortgage History
| Date | Status | Loan Amount | Loan Type |
|---|---|---|---|
| Previous Owner | $275,600 | New Conventional | |
| Previous Owner | $233,000 | No Value Available | |
| Previous Owner | $233,500 | No Value Available | |
| Previous Owner | $234,000 | Purchase Money Mortgage |
Source: MLS Property Information Network (MLS PIN)
MLS Number: 73454075
APN: ASHL-000022-000015-006004
- 37 James Rd
- 76 Algonquin Trail
- 158 Algonquin Trail
- 17 Sewell St
- 291 Captain Eames Cir
- 379 Captain Eames Cir
- 102 Captain Eames Cir
- 343 Captain Eames Cir Unit 38-C
- 72 Pond St
- 9 Adams Rd
- 84 E Bluff Rd
- 2 Adams Rd Unit 2
- 1 Adams Rd
- 20 Mulhall Dr
- 67 Spyglass Hill Dr
- 23 Spyglass Hill Dr
- 63 Trailside Way Unit 63
- 306 Trailside Way
- 126 Mountain Gate Rd Unit 126
- 8 Cedar St
- 138 Algonquin Trail
- 76 Algonquin Trail
- 145 Captain Eames Cir
- 7 Tufts St
- 227 Captain Eames Cir
- 119 Spyglass Hill Dr Unit 119
- 100 Chestnut St
- 70 Higley Rd Unit 2
- 13 Joanne Dr
- 87 Cheryl Ln Unit 1L
- 152 Turner Rd Unit 7
- 14 Thayer St
- 394 Hollis St Unit 1
- 133 Winthrop St Unit 4
- 87 Winthrop St Unit 3
- 349 Hollis St Unit 3
- 92 Central St Unit 92
- 2 Coburn St Unit 6
- 308 Hollis St Unit 3
- 40 Bridges St Unit 2
