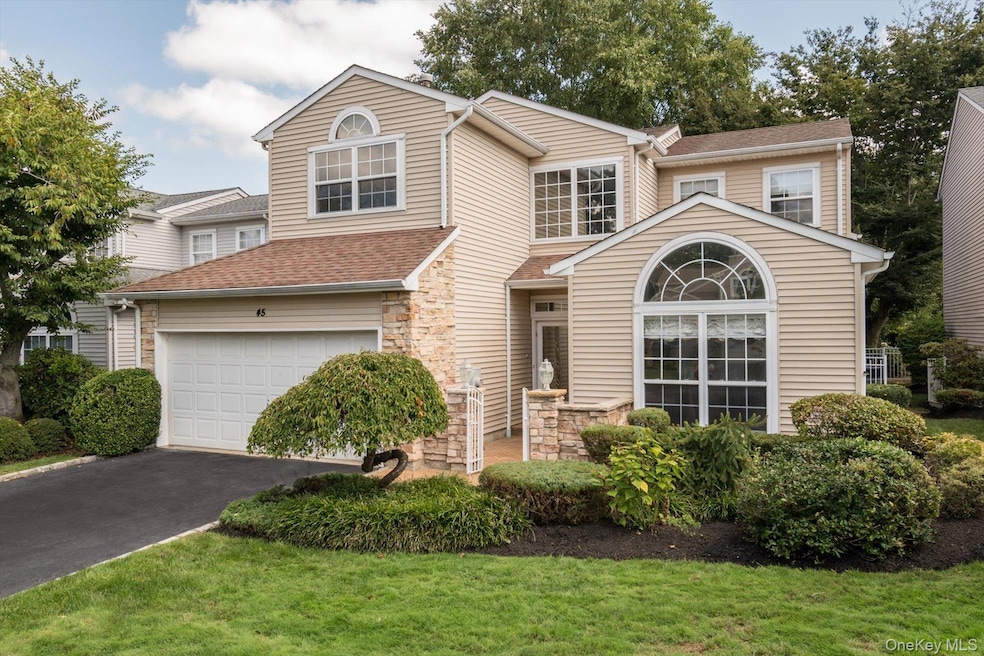45 Hamlet Dr Hauppauge, NY 11788
Estimated payment $7,009/month
Highlights
- On Golf Course
- Fitness Center
- Clubhouse
- Hauppauge Middle School Rated A-
- Gated Community
- Cathedral Ceiling
About This Home
Welcome to 45 Hamlet Drive, nestled within the exclusive 24-hour gated community of The Hamlet at Wind Watch in Hauppauge, NY. This highly desirable Carlisle model boasts a spacious first-floor primary bedroom suite complete with two walk-in closets and a bathroom featuring double sinks, a shower, and a tub. The home's stunning double-story entry welcomes you with cathedral ceilings leading to a large family room with a cozy gas fireplace. The open-concept kitchen, equipped with a butler's pantry, is perfect for entertaining. Upstairs, you'll find three generously sized bedrooms and a full bath. Relax in the serene backyard with a built-in BBQ, paver patio, and captivating golf course views. Large 2 Car Garage. Updated Alarm System. A/C, Heating system and HWH replaced. Don’t miss this gem!
Listing Agent
Compass Greater NY LLC Brokerage Phone: 516-721-8980 License #10401233633 Listed on: 09/08/2025

Co-Listing Agent
Compass Greater NY LLC Brokerage Phone: 516-721-8980 License #10401253057
Property Details
Home Type
- Condominium
Est. Annual Taxes
- $16,157
Year Built
- Built in 1999
Lot Details
- On Golf Course
- No Common Walls
- Private Entrance
- Partially Fenced Property
- Landscaped
- Front and Back Yard Sprinklers
- Garden
- Back Yard
HOA Fees
- $388 Monthly HOA Fees
Parking
- 2 Car Attached Garage
Home Design
- Stone Siding
- Vinyl Siding
Interior Spaces
- 2,765 Sq Ft Home
- 2-Story Property
- Beamed Ceilings
- Tray Ceiling
- Cathedral Ceiling
- Ceiling Fan
- Recessed Lighting
- Chandelier
- Gas Fireplace
- Window Screens
- Entrance Foyer
- Living Room with Fireplace
- Formal Dining Room
- Property Views
Kitchen
- Eat-In Kitchen
- Convection Oven
- Cooktop
- Microwave
- Dishwasher
- Stainless Steel Appliances
- Kitchen Island
Flooring
- Wood
- Carpet
Bedrooms and Bathrooms
- 4 Bedrooms
- Primary Bedroom on Main
- Walk-In Closet
- Double Vanity
- Soaking Tub
Laundry
- Dryer
- Washer
Home Security
- Home Security System
- Security Gate
Outdoor Features
- Courtyard
- Patio
- Rain Gutters
Schools
- Bretton Woods Elementary School
- Hauppauge Middle School
- Hauppauge High School
Utilities
- Forced Air Heating and Cooling System
- Cable TV Available
Listing and Financial Details
- Legal Lot and Block 1 / 0001
- Assessor Parcel Number 0500-017-00-01-00-001-074
Community Details
Overview
- Association fees include common area maintenance, grounds care, pool service, trash
- Carlisle
- Maintained Community
Amenities
- Door to Door Trash Pickup
- Clubhouse
Recreation
- Golf Course Community
- Tennis Courts
- Fitness Center
- Community Pool
Pet Policy
- Dogs and Cats Allowed
Building Details
- Security
Security
- Gated Community
- Fire and Smoke Detector
Map
Home Values in the Area
Average Home Value in this Area
Tax History
| Year | Tax Paid | Tax Assessment Tax Assessment Total Assessment is a certain percentage of the fair market value that is determined by local assessors to be the total taxable value of land and additions on the property. | Land | Improvement |
|---|---|---|---|---|
| 2024 | $15,427 | $74,400 | $13,900 | $60,500 |
| 2023 | $15,427 | $74,400 | $13,900 | $60,500 |
| 2022 | $12,311 | $74,400 | $13,900 | $60,500 |
| 2021 | $12,311 | $74,400 | $13,900 | $60,500 |
| 2020 | $13,155 | $74,400 | $13,900 | $60,500 |
| 2019 | $12,311 | $0 | $0 | $0 |
| 2018 | -- | $74,400 | $13,900 | $60,500 |
| 2017 | $13,018 | $74,400 | $13,900 | $60,500 |
| 2016 | $12,479 | $74,400 | $13,900 | $60,500 |
| 2015 | -- | $74,400 | $13,900 | $60,500 |
| 2014 | -- | $74,400 | $13,900 | $60,500 |
Property History
| Date | Event | Price | List to Sale | Price per Sq Ft |
|---|---|---|---|---|
| 10/16/2025 10/16/25 | Pending | -- | -- | -- |
| 09/08/2025 09/08/25 | For Sale | $995,000 | -- | $360 / Sq Ft |
Purchase History
| Date | Type | Sale Price | Title Company |
|---|---|---|---|
| Interfamily Deed Transfer | -- | None Available | |
| Interfamily Deed Transfer | -- | Fidelity National Title Ins |
Source: OneKey® MLS
MLS Number: 909466
APN: 0500-017-00-01-00-001-074
- 61 Windwatch Dr
- 9 Hamlet Dr
- 000 Long Island Motor Pkwy
- 568 Village Dr
- 424 Evergreen Ave
- 10 Woods Edge Ct
- 810 Towne House Village
- 209 Old Post Dr
- 1484 Motor Pkwy
- 701 Towne House Village
- 6 Arielle Ct
- 15 Arielle Ct
- 1462 Motor Pkwy
- 316 Mount Pleasant Rd
- 68 Steven Place
- 47 Orchard St
- 243 Sunflower Ln
- 112 S Bedford Ave
- 49 Dorchester Rd
- 500 Hoffman Ln






